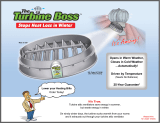Page is loading ...

1.800.643.5596 • Lomanco, Inc. • lomanco.com
Follow us on
Twitter
Find us on
Facebook
To determine roof pitch, place gauge
on peak of roof as shown. Position straight
edge as shown. Read roof pitch from printed
gauge parallel to bottom of straight edge.
Align roof pitch number on elbow
with the indicator line on the base flashing.
Place 3 screws through holes that line up
with predrilled holes in base.
Locate base opening between rafters
and mark hole to be cut. Locate rafters by
tapping roof.
Rotate top of elbow to level position
by turning counter clockwise.
Slide top half of flashing under
shingles. Secure with nails at top, sides and
bottom.
Cut hole as marked. Seal around
entire perimeter of hole with roofing cement.
Place locking clamp across seam and
tighten as shown with included screw.
Seal the adjusting seam and the
base/elbow connection seam on inside with
roofing cement. Seal locking clamp holes and
all exposed nails with roofing cement.
Position the Whirlybird® turbine
head on the base. Line up the predrilled
holes in the brackets and elbow and fasten
with sheet metal screws.
After installing, check to see that
Whirlybird® turbine vent turns freely. In
transportation it may have shifted slightly. If
necessary, minor adjustment may be made
by gently prying lowest point of turbine
upward to remove any wobble.
20000_0413
GUARANTEE
Lomanco, Inc., guarantees this product against defects due to
workmanship, parts, or mechanical failure forever. For replacement
of the defective product send it, freight prepaid to Lomanco, Inc.,
2101 West Main Street, Jacksonville, AR 72076. If the unit is defective,
it will be replaced with a new unit at no charge and returned, freight
prepaid. Guarantee does not include replacement due to destructive
storms. Guarantee is transferable from the original owner to
subsequent owners.
GUARANTEE APPLIES TO RESIDENTIAL ATTIC USE ONLY AS
AN EXHAUST VENT IN A BALANCED VENTILATION SYSTEM.
GUARANTEE IS VOID IF USED ON FIREPLACE, CHIMNEY, STOVEPIPE
OR ANY
APPLICATION OTHER THAN AS INTENDED BY LOMANCO.
Tools Needed:
• Screwdriver
• Level
• Jig Saw
• Putty Knife
• Utility Knife
• Drill
• Hammer
• Tape Measure
Model BIB & BEB Installation Instructions
5
1
7
10
4
2
8
3
9
6

1.800.643.5596 • Lomanco, Inc. • lomanco.com
Follow us on
Twitter
Find us on
Facebook
Whirlybird® turbine vents should be located near the peak
of the roof on the rear slope, exposed to the wind from all
directions. When installing two, place each one ¼ of the
total length of the roof peak from each end of the house.
Example: On a 40' roof, each Whirlybird® turbine vent
should be 10' from each end of the house.
Proper Spacing With Two
Whirlybird® Turbine Vents Installed
1/4
1/4
Back of House
Whirlybird® turbine vents should be located near the peak of the
roof on the rear slope, exposed to the wind from all directions.
When installing three, one should be installed 1/6 of the total
length of the roof peak from each end of the house and one
should be installed in the center.
Example: On a 60' roof, the two outside Whirlybird® turbine vents
should be 10' from each end of the house – and the center one
should be 30' from either end of the house.
1/6 CENTER 1/6
Back of House
How To Locate and Space
Turbine Vent
20000_0413
A Properly Ventilated Attic Must
Have Intake and Exhaust Vents
The Original!
Proper Spacing With Three
Whirlybird® Turbine Vents Installed
Front of
House
Stale, Moist Air Out
Back of House
Insulation
Make Sure
Insulation
Material Does
Not Block
intake Vents
Fresh
Air In
Intake
Sot
Ventilator
IMPORTANT Do not cover Whirlybird® turbine
vents in colder months. Whirlybird® turbine vents
will help remove damaging moisture present in
all attics. If this moisture is not removed, it could
condense and ruin your insulation.
THREE
MUST
DO
Steps
to attic ventilation
Install all Exhaust Ventilation at the SAME
HEIGHT within a common attic area.
Installation of exhaust vents at more than one level on a
roof allows the upper exhaust vent to pull air in from
lower exhaust vents rather than from the intake vents.
Intake air must come from intake vents located near the
lower part of the attic space to properly ventilate the
total attic area and eliminate weather infiltration.
Install ONLY ONE TYPE of Exhaust Ventilation
within a common attic area.
Exhaust Vents pull air from the easiest intake source.
Vent types cannot be mixed. The use of different types of
exhaust vents could make one of the vents act as intake
for the other. Intake air must come from intake vents
located near the lower part of the attic space to properly
ventilate the total attic area and eliminate weather
infiltration.
Install a BALANCED SYSTEM of Intake and
Exhaust Ventilation.
50% Intake Ventilation - Intake vents located near the
lower part of the attic area are required to balance out
your ventilation system.
50% Exhaust Ventilation - Use a Lomanco Ventilation
Selector Guide, or the calculators at lomanco.com to
determine the number of vents needed to properly
ventilate an attic to meet the Ventilation Minimum
Property Standard.
1
2
3
/








