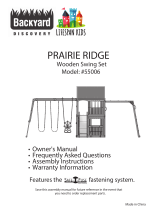Page is loading ...

DIAGRAM & PARTS LIST OF ASSEMBLED VRSOR-114
12 234 5
6
15
8
2
2 12 9 10 11 7

12 2 13 14
1. Solid Steel Top Deck - 2 pcs.
2. M12-1.5x25mm bolt, M12 washer, M12 lock washer, & M12-1.5 nut - 88 pcs. each
3. X-braces for top deck - 4 pcs.
4. Top beam - 4 pcs.
5.
Shelf - 6 pcs.
6. Upright - 3 pcs.
7. Bottom beam - 4 pcs.
8. Shelf Lock bolt M10-1.5x40mm bolt (2 per shlef) - 12 pcs.
9. Left & Right Roller Track - 6 Left & 6 Right
10.
Ball Bearing for roll-out shelf (6305E-RZ) - 24 pcs.
11. Shaft, spacer, & M12-1.5 Nut PER BALL BEARING - 24 pcs.
12. X-Brace mounting bracket - 8 pcs.
13. Turn Buckle - 4 pcs.
14. X-Brace - 2 sets (2 cross bars per set)
15. Locking pin assembly for roll-out shelf (1 pin assembly per shelf) - 6 pcs.

Roll-out shelf locking pin
Roll-out shelf bearing assembly
Shelf Locking M10x40mm bolt (part # 8)

Turn Buckle (Part # 13) X-Brace Mounting Bracket (Part # 12)
M12 bolt, lock washer
& nut (Part # 2)
X-Brace cross bars part # 14
X-brace mounting bracket hardware
(M12 bolts, nuts, lock washers & washers)

TECHNICAL DATA
Force to pull the shelf out
INSTALLATION
Units must be securely anchored to the floor and level. Use anchoring
hardware selected by your building/facility engineer.
100% shelf extension with as little as 20 lb. of effort
900 lb. (409.1kg)
Total Uniform Capacity (TUC)
Maximum Capacity per shelf
Overal Size (W x D x H)
Shelf Size (W x D)
Model Number
Number of Roll-out Shelves
Net Weight
VRSOR-114
6,000 lb ( 2727.3kg)
1,500 lb (681.8kg)
114" x 32" x 80" (289.6cm x 81.3cm x 203.2cm)
52" x 32" (132.1cm x 81.3cm)
6
NOTE: 1" = 2.54cm
2.2lb. = 1kg

Inst
a
Inst
a
as
m
this
1. I
n
s
l
o
2.
P
p
3.
T
b
f
o
l
e
a
4.
D
u
t
h
T
m
5.
P
h
a
llation
a
llation req
u
m
uch as 10
2
heavy duty
n
stall the pa
l
p
ace, for ex
a
o
cation.
P
osition an u
ositions of t
h
T
o anchor th
e
olts selecte
d
o
ot pads of t
e
ngth shoul
d
nchoring de
D
rill holes fo
r
pright fram
e
h
en slide th
e
T
ighten the
b
m
anufacture
r
P
osition the
s
oles. Repe
a
u
ires lifting a
2
pounds.
W
roll-out shel
l
let rack on
a
a
mple to ac
c
pright fram
e
h
e bolt hole
s
e
upright fra
d
by your bu
he upright f
r
d
be selecte
d
vice. NOTE: 1in = 2.54cm
F
I
r
the anchor
e
to the grou
e
bolts throu
g
b
olt to the a
n
r
.
s
econd upri
g
a
t step 4 to
a
nd manipul
a
W
e recomme
n
ving.
a
level, eve
n
c
ommodate
e
piece in its
s
in the foot
me piece to
ilding engin
e
r
ame piece
s
d
by your b
u
I
G. 1: Anch
o
bolts and in
nd, slide a l
o
g
h the bolt
h
n
cho
r
accor
d
g
ht frame pi
e
a
nchor the u
p
a
ting compo
n
d that at le
a
n
surface. B
e
lifting equi
p
desired loc
a
pads (mark
e
the floor re
q
e
er. To mat
c
, anchor bol
u
ilding engin
e
o
ring uprig
h
stall the an
c
o
ck washer
f
h
oles in the
f
d
ing to the in
e
ce, and m
a
p
right to the
nents whic
h
a
st 3 peopl
e
e
certain to
a
p
ment, whe
n
a
tion and m
a
e
d with arro
w
q
uires appr
o
c
h the diam
e
l
ts should b
e
eer as well
a
h
ts to floo
r
c
horing devi
c
f
ollowed by
f
oot pads a
n
n
structions o
a
rk the floor
w
e
floor.
h
individuall
y
e
work toget
h
a
ccount for
n
n
selecting t
h
a
rk the floo
r
w
s in FIG. 1
o
priately-ma
t
e
ter of the b
e
½ in. in di
a
a
s the type
o
c
es. Before
a flat wash
e
n
d into the a
f the ancho
r
w
ith the loc
a
y
might weig
h
er to install
n
ecessary
a
h
e installati
o
r
with the
below).
t
ched anch
o
olt holes in
t
a
meter. Bolt
o
f in-ground
bolting the
e
r onto each
nchoring de
r
bolt kit
a
tions of the
h
a
isle
o
n
o
r
t
he
bolt;
vice
.
bolt
/




