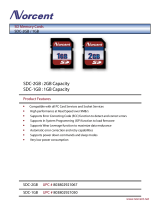
Design manual AD evaporative coolers
AD evaporative coolers
5
Rev.: B
Cod.: D-MNL053EN 20 MCL SDC 007
18/05/2020
process of the water that comes into contact with the treated air:
the air taken from the outside passes through cellulose panels
of particular structure wet with water, gives up part of its heat
during the process of evaporation of the water and lowers its
temperature.
A fan, incorporated in the cooler, provides for the supply of the
cooled air into the room.
3.1 THE RESULT AND THE ADVANTAGES
The absence of refrigerating units reduces by 70% the system
cost and by 80% the electrical energy consumption, which is
reduced to that necessary for the fan operation, signicantly re-
duces the size of the systems and simplies installation, opera-
tion and maintenance.
In general, the advantages that can be obtained with this solu-
tion are:
▶
treatment of large volumes of air to achieve many hourly air
renewals
▶
air cooling
▶
possibility of ventilation only in the less hot seasons
▶
possibility of partial or dierentiated management for dier-
ent areas of the room
▶
low cooling system costs, low running costs, low mainte-
nance costs
▶
no use of environmentally harmful refrigerant gases (such as
CFC/HFC and greenhouse gases)
▶
improvement of hygiene in the room
▶
increase of the productivity, quality and safety of internal
sta
3.2 SYSTEM OPERATION
3.2.1 Ventilation and cleaning of the room
The evaporative cooling system is a system that works dynami-
cally and works on the basis of a natural principle: it introduces
large quantities of cooled external air into the room and extracts
the exhausted hot air through doors, windows and other evacu-
ation openings that are left open.
Figure3.1 Air ow in the room
The operating principle is very simple: if the system expels all the
introduced air, the system produces maximum eciency, grants
all the planned air renewals and cools the environment under
the design conditions.
It is also possible to have a slightly lower extract air ow than the
supplied one (but not less than 80%), which allows the room to
be kept slightly overpressurised compared to the outside, pre-
venting the outside hot air from re-entering the room through
the natural openings.
The ideal condition is to place the air diusers away from the
openings (windows, doors, etc.) and distribute them evenly in-
side the room. By opening a window away from the diusers, the
air passes through the room cooling it before being extracted.
By calculating the correct dimensions of the evacuation open-
ings the maximum eciency of the system is reached. The sys-
tem must be able to extract the large volume of air supplied so
as not to reduce the eectiveness of the system.
If the available openings are not sucient, it is necessary to add
forced air extraction systems (extraction towers).
Failure to comply with these conditions precludes the planned
air renewal, reduces the cooling eect and increases the relative
humidity inside the room.
3.3 PERFORMANCES OF THE SYSTEM
The evaporative cooling system exploits the air adiabatic satura-
tion process: the unsaturated humid air is saturated by bringing
it into very close contact with water, so that heat exchanges take
place only between air and water without other exchanges with
the outside.
All the heat that the water receives from the air serves to evap-
orate part of it, so the enthalpy of the residual water remains
unchanged as well as its temperature. It follows that even the
enthalpy of air does not change.
The air temperature is therefore reduced, up to the maximum
temperature of the water, while its humidity increases.
Since the enthalpy of the air is the sum of elements as a function
of temperature (sensible heat) and of an element as a function of
humidity (latent heat), if its temperature decreases and the hu-
midity increases, it means that the sensible heat has decreased
and the latent heat has increased (unchanged enthalpy). Of
course, the system increases its air cooling capacity as the rela-
tive humidity of the outdoor air decreases: the drier the outside
air is, the higher its possibility of saturation, the higher the re-
duction of the sensible heat contained in it, therefore the greater
the decrease of the obtainable air temperature.
The cooling capacity of the air is also due to the technical char-
acteristics of the exchange device (the evaporator) or to its satu-
ration eciency: in fact, the longer the time and surface contact
between air and water, the more the water evaporates and the
air temperature (sensible heat) decreases.
The AD evaporative cooler is equipped with a high saturation
eciency evaporating unit which produces a good level of cool-
ing even at relative air humidity values of around 70%.
The temperature of the air supplied to the room is a function
of the dierent conditions of the outside air, according to Table
3.1
p.5
.
Table3.1 Temperature of the air supplied to the room
External temper-
ature
Relative humidity of the inlet air
20% 30% 40% 50% 60% 70% 80%
25 °C 13,7 15,4 17,0 18,6 20,0 21,3 22,6
30 °C 17,0 19,1 21,0 22,8 24,4 26,0 27,4
35 °C 20,4 22,9 25,1 27,1 29,0 30,6 32,1
40 °C 23,0 26,0 29,0 31,5 33,5 36,5 38,0























