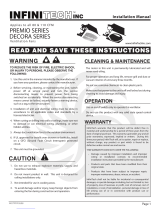
1c. Installation sur des solives de 61 cm (24 po) au centre ou plus
larges que des solives de 40,6 cm (16 po): Installer deux chevêtres
de 5,08 cm x 10,16 cm (2x4 po) (non-compris) entre les solives
(Figure 4). Installer les supports de montage dans le second jeu de
fentes sur le châssis du ventilateur et fixer en place avec les quatre
écrous #10-32 inclus tel qu’indiqué. Centrer le châssis du ventilateur
entre les solives et fixer les supports de montage avec des vis ou
des clous (non-compris) au chevêtre. Ajuster la hauteur du châssis
pour qu’il soit à effleurement avec le plafond fini en desserrant les
écrous de support de montage et en glissant le châssis vers le
haut ou vers le bas sur le support de montage. Serrer à fond tous
les quatre écrous pour fixer le châssis en place. (Figure 5).
SECTION 3
Conduits
AVERTISSEMENT: TOUS LES CONDUITS DOIVENT ÊTRE
CONFORMES AUX CODES DU BÂTIMENT LOCAUX ET NATIONAUX.
1. Raccorder le conduit au collet de conduit du ventilateur (Figure 6).
Fixer en place à l’aide de ruban ou de serre-joint. Toujours évacuer
le ventilateur vers l’extérieur au travers de chapeau mural ou de toit.
INSTRUCTIONS D’INSTALLATION
AVERTISSEMENT:
VOUS ASSURER QUE L’ALIMENTATION
EST COUPÉE AU PANNEAU DE SERVICE AVANT DE COMMENCER
L’INSTALLATION.
SECTION 1
Préparation du Ventilateur d’évacuation
1. Sortir le ventilateur de sa boite et confirmer que toutes les pièces
sont présentes. En plus du ventilateur d’évacuation vous devriez avoir:
1 - Grille
1 - Ensemble de clapet (attaché)
2 - Supports de montage
1 - Bride de montage
4 - Écrous 10-32
1 - Feuillet d’instructions / sécurité
2. Choisir un emplacement pour votre ventilateur. Pour assurer la
meilleure performance du débit d’air et sonore, il est recommandé
que la longueur des conduits et que le nombre de coudes soient
gardés au minimum et que des conduits rigides isolés soient utilisés.
Ce ventilateur nécessitera au moins
20,3cm (8po) de dégagement dans le
plafond ou le mur, et s’installe au travers
de cloison sèche d’une épaisseur de
jusqu’à 1,9cm (3/4po).
3. Sélectionner l’alvéole défonçable la
mieux appropriée et l’enlever à l’aide d’un
tournevis à lame plate (Figure 1).
SECTION 2
Montage du Châssis
1a. Installation sur des solives en 5,08 cm x 10,16 cm (2x4 po) au centre
de 40,6 cm (16 po): Installer les supports de montage dans le second
jeu de fentes sur le châssis du ventilateur et fixer en place avec les
quatre écrous #10-32 inclus tel qu’indiqué. Centrer le châssis du
ventilateur entre les solives et fixer les supports de montage avec
des vis ou des clous (non-compris) à la solive. Ajuster la hauteur du
châssis pour qu’il soit à effleurement avec le plafond fini en desserrant
les écrous de support de montage et en glissant le châssis vers le
haut ou vers le bas sur le support de montage. Serrer à fond tous
les quatre écrous pour fixer le châssis en place. (Figure 2).
1b. Installation sur des solives en 5,08 cm x 15,24 cm (2x6 po) au centre
de 40,6 cm (16 po): Installer les supports de montage dans le second
jeu de fentes sur le châssis du ventilateur et fixer en place avec les
quatre écrous #10-32 inclus tel qu’indiqué. Centrer le châssis du
ventilateur entre les solives et fixer les supports de montage avec
des vis ou des clous (non-compris) à la solive. Ajuster la hauteur du
châssis pour qu’il soit à effleurement avec le plafond fini en desserrant
les écrous de support de montage et en glissant le châssis vers le
haut ou vers le bas sur le support de montage. Serrer à fond tous
les quatre écrous pour fixer le châssis en place. (Figure 3).
Figure 1
www.airkinglimited.com
210572051 Rev. A 8-05 8 of 12
Figure 3
Solive
Châssis
Support
Écrou
Figure 2
Solive
Châssis
Support
Écrou
Figure 5
Chevêtre
Châssis
Support
Figure 4
Solive
Chevêtre de
5,08 cm x 10,16 cm
(2x4 po)
Solive
Plafond
Écrou

















