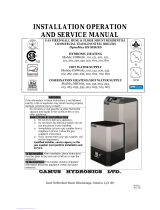3
• UNDER NO CIRCUMSTANCES may flammable
materials such as gasoline or paint thinner be used or
stored in the vicinity of this appliance, vent-air intake
system or any location from which fumes could reach
the appliance or vent-air intake system.
• A gas appliance that draws combustion air from the
equipment room where it is installed must have an
adequate supply of fresh air circulating around it during
burner operation for proper gas combustion and proper
venting.
1.5 CODES
The equipment shall be installed in accordance with
those installation regulations in force in the local area
where the installation is to be made. These shall be
carefully followed in all cases. Authorities having jurisdiction
shall be consulted before installations are made. In the
absence of such requirements, the installation shall
conform to the latest edition of the National Fuel Gas Code,
ANSI Z223.1 and/or CAN/CGAB149 Installation Code. All
electrical wiring must be done in accordance with the
requirements of the authority having jurisdiction or, in the
absence of such requirements, with National Electrical
Code, ANSI/NFPA70 and/or the Canadian Electrical Code
part 1 CSA C22.1. Where required by the authority having
jurisdiction, the installation must conform to American
Society of Mechanical Engineers Safety Code for Controls
and Safety Devices for Automatically Fired Boilers, ASME
CSD-1. All boilers conform to the latest edition of the
ASME Boiler and Pressure Vessel Code, Section II. Where
required by the authority having jurisdiction, the installation
must comply with the CSA International, CAN/CGA-B149
and/or local codes. This appliance meets the safe lighting
performance criteria with the gas manifold and control
assembly provided, as specified in the ANSI standards for
gas-fired units, ANSI Z21.13.
1.6 WARRANTY
• Factory warranty (shipped with unit) does not
apply to units improperly installed or improperly
operated.
• Factory warranty shall apply only when the
appliance is installed in accordance with local
plumbing and building codes, ordinances and
regulations, the printed instructions provided with it
and good industry practices.
• Excessive water hardness causing a lime build-
up in the stainless steel coils or tubes is not a fault
of the appliance and is not covered by warranty.
Consult the factory for recommendations for use in
hard water areas (See Water Treatment and
Water Chemistry).
• Using or storing corrosive chemicals in the
vicinity of this appliance can rapidly attack the
stainless steel tubes and coils and voids warranty.
• Damage caused by freezing or dry firing voids
warranty.
• This appliance is not to be used for temporary
heating of buildings under construction.
• System operating water pressure at boiler not
drop below 30 PSIG.
• The manufacturer shall NOT be held liable for any
personal injury or property damage due to ice
formation or the dislodging of ice from the vent
system or the vent termination
1.7 REMOVAL OF EXISTING APPLIANCE
When an existing appliance is removed from a common
venting system, the common venting system is likely to be
too large for proper venting of the appliances remaining
connected to it. At the time of removal of an existing
appliance, the following steps must be followed with each
appliance remaining connected to the common venting
system placed in operation, while the other appliances
remaining connected to the common venting system are
not in operation.
• Seal any unused openings in the common venting
system.
• Visually inspect the venting system for proper size
and horizontal pitch and determine that there is no
blockage, restriction, leakage, corrosion or other
deficiency, which could cause an unsafe condition.
• Insofar as is practical, close all building doors and
windows and all doors between the space in which
the appliances remaining connected to the
common venting system are located and other
spaces of the building. If applicable turn on the
clothes dryers and any appliances not connected
to the common venting system. Turn on any
exhaust fans, such as range hoods and bathroom
exhausts, so they will operate at maximum speed.
Do not operate a summer exhaust fan. Close
fireplace dampers.
• Place in operation the appliance being inspected.
Follow the lighting instructions. Adjust thermostat
so that appliance operates continuously.
• If provided, test for spillage at the draft control
device relief opening after 5 minutes of main
burner operation. Use a cold mirror, the flame of a
match, or candle or smoke from a cigarette.
• After it has been determined that each appliance
remaining connected to the common venting
system properly vents when tested as outlined
above, return doors, windows, exhaust fans,
fireplace dampers and any other gas-burning
appliance to their previous condition of use.
• Any improper operation of the common venting
system should be corrected so that the installation
conforms to the National Fuel Gas Code, ANSI
Z223.1/NFPA 54 and/or the Natural Gas and
Propane Installation Code, CAN/CGA B149.1,
Installation Codes. When resizing any portion of
the common venting system, the common venting
system should be resized to approach the
minimum size as determined using the appropriate
tables in Chapter 13 of the National Fuel Gas
Code, ANSI Z223.1/NFPA 54 and /or the Natural
Gas and Propane Installation Code, CAN/CGA
B149.1, Installation Codes.
Heat exchanger surfaces and vent piping should be
checked every six months for deterioration and carbon
deposits. Remove all soot or other obstructions from the
chimney and flue, which might impede draft action. Replace
any damaged or deteriorated parts of the venting system.
A qualified service technician should follow this procedure
when inspecting and cleaning the heat exchanger and vent
pipe.























