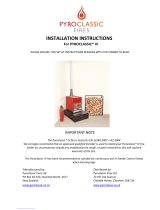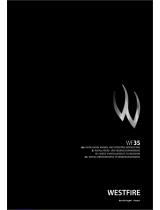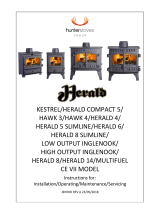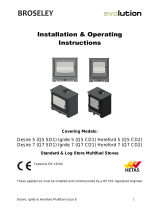Chesney's Alpine 4 Series Specification
- Category
- Stoves
- Type
- Specification

2
Congratulations on your purchase of a Chesney’s stove.
Please note that it is a legal requirement under England and Wales Building
Regulations that the installation of the stove is either carried out under Local
Authority Building Control approval or is installed by a Competent Person
registered with a Government Approved Competent Persons Scheme. HETAS
Ltd operate such a scheme. Further information can be found at
www.hetas.co.uk
This appliance will become hot whilst in operation. It is recommended that a
suitable guard be used for the protection of young children, the elderly or
infirm.
The Chesney’s range of stoves are all CE approved.
This stove must not be adapted or modified in any way.
All Chesney’s stoves have been approved by HETAS as intermittent operating
appliances
The 4,5,6,8 series stoves are DEFRA exempt appliances that can be used in
Smoke Control Zones only when the Smoke Tab is removed and installed in
accordance with the current Building Regulations. The complete list is
available at www.hetas.co.uk/manufacturer/defra-exemption
Activation of the warranty is completed by returning the
warranty form to Chesney’s or filling out the online
registration at
www.chesneys.co.uk/warranty/registration.asp

3
Contents
Section Page
1 Technical Specifications and Dimensions 4
2 Distance to Combustibles 14
3 Pre Installation 15
4 Installation 18
5 Converting Top to Rear Exit 19
6 Smoke Control 21
7 Apollo 4 & 8 Installation 23
8 Door Seal Replacement & Door Handles 25
9 Commissioning 26
10 The Curing Process 29
11 Stove Paint Application Instructions 30
12 First Lighting & Operation 31
13 Maintenance 41
Appendix
Dealer & Installer Details 44
Annual Service Record 45
Warranty Registration 46

4
1. Technical Specifications and Dimensions
Wood Burning 4 Series
Parameter
Beaumont
Belgravia
Shoreditch
Salisbury
Apollo
Alpine
Milan
Nominal heat output kW
BTU/hr
4.6
15695.85
4.5
15354.63
4.6
15695.85
4.6
15695.85
Mean CO emission (at 13 % 02)
0.76
0.68
0.76
0.37
Mean flue Gas temperature oC
167
200
262
262
Flue gas mass flow g/s
3.2
3.5
3.6
3.6
Total efficiency Nett %
Gross %
84.0
76.44
82
74.62
80
72.8
80
72.8
Refuelling mins
45
60
45
60
Test fuel wood kg
1
1
1
1.38
Fuel size: 2 x logs mm
at 13-14 % moisture
300 x
130 dia
300 x
130 dia
300 x
130 dia
300 x
130 dia
Maximum hearth temp oC
38.1
N/A
33
55
Dimensions / Weight
Refer to Figure one on page 8
A
mm
B
mm
C
mm
D
mm
E
mm
Weight
kg
Beaumont
533
400
108
408
335
73
Belgravia
533
400
108
408
335
73
Shoreditch
565
400
108
408
278
78
Shoreditch LS
687
400
108
552
278
88
Shoreditch XLS
787
400
108
652
278
104
Salisbury
534
402
108
408
335
72
Alpine
586
410
110
442
308
74
Milan
750
448
155
580
340
78
Apollo
Fire Cube size 409 w x 550 h x 320 d
69
The chimney and connecting fluepipe must have a minimum diameter of 130
mm and its dimension should not narrow to less than the size of the outlet
socket of the stove at any point.
Minimum Flue Draught 12 Pascal

5
Wood Burning 5 Series
Parameter
Salisbury
Beaumont
Shoreditch
Nominal heat output kW
BTU/hr
4.9
16719.49
4.9
16719.49
4.9
16719.49
Mean CO emission (at 13 % 02)
0.23
0.23
0.23
Mean flue Gas temperature oC
211
211
211
Flue gas mass flow g/s
3.6
3.6
3.6
Total efficiency Nett %
Gross %
84.5
76.89
84.5
76.89
84.5
76.89
Refuelling mins
50
50
50
Test fuel wood kg
1
1
1
Fuel size: 2 x logs mm
at 13-14 % moisture
300 x
150 dia
300 x
150 dia
300 x
150 dia
Maximum hearth temp oC
50
50
50
Dimensions / Weight
Refer to Figure one on Page 8
A
mm
B
mm
C
mm
D
mm
E
mm
Weight
kg
Salisbury
534
482
108
408
335
79
Shoreditch
543
478
108
408
294
84
The chimney and connecting fluepipe must have a minimum diameter of 130
mm and its dimension should not narrow to less than the size of the outlet
socket of the stove at any point.
Minimum Flue Draught 12 Pascal

6
Multi-Fuel 6 Series
Parameters
Wood / Ancit
Beaumont
Belgravia
Shoreditch
Salisbury
Shipton
Alpine
Milan
Nominal heat output kW
7.0 / 6.0
6.2 / 6.0
6.2 / 6.7
Mean CO emission (at 13 % 02)
0.34 / 0.37
0.34 / 0.37
0.3 / 0.23
Mean flue Gas temperature oC
265 / 199
324 / 294
324 / 294
Flue gas mass flow g/s
3.7 / 4.1
5.4 / 4.1
5.4 / 3.7
Total efficiency Nett %
Gross %
85.1 / 80.4
77.4/78.8
85.1 / 80
77.4/78.4
85.1 / 80.4
77.4/78.8
Refuelling mins
45 / 150
45 / 150
60 / 60
Test fuel wood / ancit Kg
1.5 / 2.1
1.5 / 2.1
2.09 / 2.1
Fuel 2 x logs mm 13-14 % moisture
Ancit per 2.1kg 2.3 % moisture
300 x 150
dia
300 x 150
dia
300 x 150
dia
Maximum hearth temp oC
56.1
56
55 to log store
Dimensions / Weight
Refer to Figure one on Page 8
A
mm
B
mm
C
mm
D
mm
E
mm
Weight
kg
Beaumont
704
522
155
541
395
128
Belgravia
704
522
155
541
395
120
Shoreditch
685
448
155
531
393
120
Shoreditch LS
803
448
155
648
393
132
Shoreditch XLS
903
448
155
748
393
139
Salisbury
653
450
155
505
440
123
Shipton
634
488
155
480
395
131
Alpine
686
460
140
523
386
125
Milan
920
525
195
740
472
127
Milan and Shoreditch LS and XLS can be installed with skirting boards
50mm from rear of the stove to a maximum height of 200mm
The chimney and connecting fluepipe must have a minimum diameter of 150
mm and its dimension should not narrow to less than the size of the outlet
socket of the stove at any point.
Minimum Flue Draught 12 Pascal

7
Multi-Fuel 8 Series
Parameters
Wood / Ancit
Beaumont
Belgravia
Shipton
Shoreditch
Salisbury
Apollo
Nominal heat output kW
8.3 / 8.5
10.2 / 8.1
Mean CO emission (at 13 % 02)
0.23 /0.19
0.70 / 0.18
Mean flue Gas temperature oC
360 / 331
328 / 319
Flue gas mass flow g/s
6.0 / 6.0
5.3 / 4.2
Total efficiency Nett %
Gross %
76.7/75.1
69.8/73.6
78.7 /79.9
71.6/78.3
Refuelling mins
60 / 120
45 / 60
Test fuel wood /ancit kg
2.5 / 2.5
2.5 / 2.5
Fuel 3 x logs mm 13-14 % moisture
Ancit per 2.5kg 2.3 % moisture
360 x 150 dia
360 x 150 dia
Maximum hearth temp oC
70.3
n/a
Dimensions / Weight
Refer to Figure one on Page 8
A
mm
B
mm
C
mm
D
mm
E
mm
Weight
kg
Beaumont
704
642
155
538
395
148
Belgravia
704
626
155
538
389
148
Shipton
634
608
155
480
379
151
Salisbury
653
570
155
505
428
143
Shoreditch
685
568
155
531
378
155
Shoreditch LS
803
568
155
650
378
172
Shoreditch XLS
903
568
155
750
378
180
Apollo
Fire cube size 600 w x 616 h x 384 d
124
The chimney and connecting fluepipe must have a minimum diameter of
150mm and its dimension should not narrow to less than the size of the outlet
socket of the stove at any point.
Minimum Flue Draught 12 Pascal

8
Double 10 Wood Burning Stove
Parameters
Wood
Salisbury
Nominal heat output KW BTU/hr
10 / 34121.42
Mean CO emission (at 13 % 02)
0.22
Mean flue Gas temperature oC
327
Flue gas mass flow g/s
7.9
Total efficiency % Nett Gross
76.4 / 69.5
Refuelling mins
50
Test fuel wood kg
2.9
Fuel 3 logs mm less 15.1 % moisture
250 x 150
Maximum hearth temp oC
73
Dimensions / Weight 150 kg
The chimney and connecting fluepipe must have a minimum diameter of
150 mm and its dimension should not narrow to less than the size of the outlet
socket of the stove at any point.
Minimum Flue Draught 12 Pascal
Distance to combustibles
Side 350mm
.

9
Wood Burning 12 Series
Parameters
Wood
Salisbury
Nominal heat output kW BTU/hr
10.8 / 36851.1336
Mean CO emission (at 13 % 02)
0.15
Mean flue Gas temperature oC
321
Flue gas mass flow g/s
10.0
Total efficiency % Nett / Gross
74.5/67.8
Refuelling mins
45
Test fuel wood kg
2.4
Fuel 3 logs mm less 15.1 % moisture
250 x 150
Maximum hearth temp oC
35
Dimensions / Weight 171 kg
The stove lid can simply be removed reducing the weight by 32 kg
The chimney and connecting fluepipe must have a minimum diameter of 150
mm and its dimension should not narrow to less than the size of the outlet
socket of the stove at any point.
Minimum Flue Draught 12 Pascal
Distance to combustible
Sides 350mm
Rear 500mm

10
Milan 4 Passive
The Milan Passive when connected to an outside dedicated air supply
provides all the air for combustion. When the door is closed air is directed into
the stove for combustion. During refuelling when the door is open the air is
directed to the front face of the stove where it is drawn into the furnace
reducing the spillage of CO and CO2 into the room.
Tested in a “tight room” (leakage level) of 1.3m 3 h-1 m-2.(0-57Pa)
With a flue draft of -6 and -12 Pa the spillage was insignificant (up to 2 ppm
CO and up to 100 ppm CO2)
With a flue draft of -12 Pa the spillage was insignificant (up to 1 ppm CO and
up to 100 ppm CO2) when the door is left open for 3 minutes.
This appliance is not air tight.
Air Supply Details:
The air supply is fed into the base of the stove via an 80 mm internal diameter
82 mm external diameter spigot. This provides all the air for combustion, both
primary and secondary. See Milan 4 Passive Figure 1
Maximum length air inlet: 4.1 meters.
Maximum bends: 4 x 90 degree and 2 x 45 degree.
Minimum internal diameter 80 mm.
The pipe must be non combustible and smooth on the inside. IE: Condenser
CD 80 mm.
Due to the variant in site requirement Chesneys do not supply any ducting or
grills.
The external grill must provide at least 5026 mm2 of free air and fixed open.
Due consideration must be given to the location of the air inlet.
1. Due to the pressure, positive or negative created around a building the air
inlet may have to terminate on two different external walls. Where only one air
inlet can be achieved this should be on the positive pressure side of the
building to windward.
2. No blockages can occur by animals or plants.

14
2. Distance to Combustibles
4 Series
Rear
Side
Beaumont
400
350
Belgravia
400
350
Shoreditch
400
350
Shoreditch LS
400
350
Shoreditch XLS
400
350
Salisbury
400
350
Alpine
150
100
Milan
45
125
Apollo 600mm Above
N/A
100
5 Series
Rear
Side
Shoreditch
380
320
Salisbury
380
320
6 Series
Rear
Side
Beaumont
500
650
Belgravia
500
650
Shoreditch
500
650
Shoreditch LS
500
650
Shoreditch XLS
500
650
Salisbury
500
650
Shipton
500
650
Alpine
450
350
Milan
45
200
8 Series
Rear
Side
Beaumont
650
600
Belgravia
650
600
Shipton
650
600
Salisbury
650
600
Shoreditch
650
600
Shoreditch LS
650
600
Shoreditch XLS
650
600
Apollo 600 mm Above
Side 100mm up to 100mm from
front face

15
3. Pre Installation
This appliance must be fitted in accordance with the current
Building Regulations and by an approved HETAS registered installer.
Health and Safety Precautions
Special care must be taken when installing the stove such that the
requirements of the Health and Safety at Work Act are met.
Note: This appliance is heavy and must be handled with care.
Adequate facilities must be available for loading, unloading and site handling.
The appliance is supplied fully assembled for a top flue arrangement.
The lid, door and internal parts can all be removed to reduce the stove weight
during installation
The paint is soft and vulnerable to marking; refer to the maintenance section.
Chesney’s stoves must be connected to a suitable chimney. Chesney’s
strongly recommend using a complete and compliant chimney lining system.
Inside the stove you will find an Installation and user manual and a pair of
Chesney’s Gauntlets. The multi-fuel stoves also have an ash pan and tool.
Asbestos
This stove contains no asbestos. If there is a possibility of disturbing any
asbestos in the course of installation then please seek specialist guidance and
use appropriate protective equipment.
Metal Parts
When installing or servicing this stove care should be taken to avoid the
possibility of personal injury.
Ventilation
Please refer to Document J section 2 (table 1)
There must be an adequate air supply into the room in which the appliance is
installed to allow the appliance to function properly.
The installation of extract ventilation or other appliance that requires air for
combustion in the same area are not recommended and will effect this
appliance. Refer to page 17 Flue Requirements

16
Chesney’s recommend an appropriate spillage test be conducted with all
appliances post installation.
Air inlet grilles must be so positioned that they are not liable to blockage.
There must be an adequate air supply into the room in which the appliance is
installed and make sure apertures provided for this purpose are not restricted
and are free from blockage
Carbon Monoxide
Building Regulations require that whenever a new or replacement fixed solid
fuel or wood/biomass appliance is installed in a dwelling a carbon monoxide
alarm must be fitted in the same room as the appliance. Further guidance is
available in BS EN50292:2002 and from the alarm manufacturer’s
instructions. Provision of an alarm must not be considered a substitute for
either installing the appliance correctly or ensuring regular servicing and
maintenance of the appliance and chimney system.
It is now a requirement for an electronic carbon monoxide detector conforming
to BS EN 50291 to be fitted in the room where the appliance has been
installed. This should be maintained and tested in accordance with the
manufactures instructions.
Hearths
All Chesneys freestanding wood and multi fuel stoves can be fitted on a 12mm
hearth providing there is sufficient load-bearing capacity.
The inset Apollo’s must be fitted on a full constructional hearth.
Chesneys recommend a minimum distance in front of the stove that allows the
door to be opened fully and not overhanging the hearth. This is a Chesneys
recommendations only please refer to Document J Section 2 dia 26 & 27.

17
Flue Requirements
The chimney must be swept before installation and checked for soundness
and suitability. The chimney must also be free from cracks and blockages.
If you find the chimney is in a poor condition then expert advice should be
sought
If the stove is fitted in place of an open fire then the chimney should be swept
one month after installation to clear any soot falls which may have occurred
due to the difference in combustion between the stove and the open fire.
The chimney and connecting fluepipe must not narrow to less than the size of
the outlet socket of the stove at any point
This appliance must not be used in a shared flue system.
The minimum flue draft is 12 pascals at nominal output.
Minimum flue height 5 meters.
The 150mm diameter flue models may be increased to 170mm diameter.
The 130mm diameter flue should be increased to 150mm. A 130mm flue may
be used when the stove is fitted in the smoke control mode, i.e. Smoke Tab
removed.
It is recommended that there should not be at any time an extractor fan fitted
in the same room as the appliance as this may cause the appliance to emit
fumes into the room. If unavoidable the appliance must be checked with
reference to ADJ 1.21, and necessary action taken.
If appliance is fitted in an area that has another flue (mechanical or otherwise)
a flue interference test must be completed and recorded.
.

18
4. Installation
In addition to these instructions the requirements of BS 8303 and BS EN
15287 must be fulfilled. Local Authority Bylaws and Building Regulations
regarding the installation of Solid Fuel burning appliances, flues and chimneys
must also be taken into account.
The installation is a notifiable building works as defined in the building
regulations and that it is a legal requirement under England and Wales
Building Regulations that the installation is either carried out under Local
Authority Building Control approval or is installed by a Competent Person
registered with a Government approved Competent Persons Scheme. HETAS
Ltd operate such a Scheme and a listing of their Registered Competent
Persons can be found on their website at www.hetas.co.uk.
Therefore this appliance and installation must comply with the following
regulations:-
British Standards BS 8303. BS EN 15287-1:2010
Building Regulation Approved Document J for England and Wales
Building Regulations Part F for Scotland
Building Regulations/1997 Technical Guidance Approved
Document J-Heat Producing Appliances for the Republic of Ireland
Registered Body: HETAS (GB only) INFO (Ireland)
This appliance must be fitted by an approved installer or inspected and signed
off by a Building Control Officer. For a list of authorised installers
www.hetas.co.uk/nearest_member and follow the links or phone 0845 634
5626 and ask the HETAS team.

19
5. Converting Top to Rear Exit
The Apollo stoves cannot be rear exit. All other stoves can be converted and
are pre-assembled for a top exit. A blanking plate is available please contact
your local stockists.
Fire Cement
Some types of fire cement are caustic and should not be allowed to come into
contact with the skin. In case of contact wash immediately with plenty of
water.
To Convert the 4,5,6,8 and Double Sided 10 to Rear Exit:
1) Remove lid.
2) Undo the two flue collar retaining bolts and lift collar off.
3) Remove the rear convector panel by undoing the four hexagonal
bolts and knock out the pre cut panel.
4) Undo blanking plate retaining bolts and remove from rear of stove.
5) Place flue collar onto rear of stove ensuring seal is intact and seated
correctly and secure with the two bolts.
6) Replace rear convector panel with the hexagonal bolts.
7) Place blanking plate from rear of stove into the top of the stove
ensuring seal is intact and seated correctly securing with 2 bolts.
8) Replace lid with the decorative blank.
To convert the Alpine to Rear Exit:
The fire cube will need to be removed from the Alpine cladding.
1) Remove door by opening and taking the weight whilst undoing the
hexagonal bolts that hold the hinges in place, the door is cast iron
and therefore heavy.
2) Look under the fire box and you will see 8 bolts. 4 are holding the
fire box to the cladding and 4 are levelling bolts (these can be
adjusted to line up the fire cube and door to the cladding). Undo
the 4 x retaining bolts.
3) Remove both baffles and undo the flue collar retaining bolts. Push
the flue collar up and twist, it will be held on by two lugs.
4) Remove the rear convector panel by undoing the four hexagonal
bolts.
5) Lift the fire cube out of the cladding from the back.
6) Remove the flue collar from the cladding by twisting.
7) Remove the rear exit blanking plate and place in the top of the fire
cube ensuring the seal is intact and seated correctly.
8) Fit the flue collar to the rear exit ensuring the seal is intact and
seated correctly.
9) Knock out pre cut panel in rear convector panel.

20
10) Refit fire cube, loosely secure fire cube to the cladding using the
levelling bolts to line up fire cube with cladding. When in position
tighten the four securing bolts.
11) Replace door and rear convector panel and place decorative
blank on top of stove cladding.
To convert the 12 series to rear Exit:
Remove the stovetop. Remove the rear convector panel 4 x bolts. Remove
the 4 flue collar retaining bolts, lift collar, twist through 90 degrees and replace
ensuring the seal is maintained. Replace the 4 retaining bolts. Replace the
rear convector panel. Replace the lid and cover the hole with a flue collar
blank (supplied separately).
Page is loading ...
Page is loading ...
Page is loading ...
Page is loading ...
Page is loading ...
Page is loading ...
Page is loading ...
Page is loading ...
Page is loading ...
Page is loading ...
Page is loading ...
Page is loading ...
Page is loading ...
Page is loading ...
Page is loading ...
Page is loading ...
Page is loading ...
Page is loading ...
Page is loading ...
Page is loading ...
Page is loading ...
Page is loading ...
Page is loading ...
Page is loading ...
Page is loading ...
Page is loading ...
-
 1
1
-
 2
2
-
 3
3
-
 4
4
-
 5
5
-
 6
6
-
 7
7
-
 8
8
-
 9
9
-
 10
10
-
 11
11
-
 12
12
-
 13
13
-
 14
14
-
 15
15
-
 16
16
-
 17
17
-
 18
18
-
 19
19
-
 20
20
-
 21
21
-
 22
22
-
 23
23
-
 24
24
-
 25
25
-
 26
26
-
 27
27
-
 28
28
-
 29
29
-
 30
30
-
 31
31
-
 32
32
-
 33
33
-
 34
34
-
 35
35
-
 36
36
-
 37
37
-
 38
38
-
 39
39
-
 40
40
-
 41
41
-
 42
42
-
 43
43
-
 44
44
-
 45
45
-
 46
46
Chesney's Alpine 4 Series Specification
- Category
- Stoves
- Type
- Specification
Ask a question and I''ll find the answer in the document
Finding information in a document is now easier with AI
Other documents
-
Arada M-Series User guide
-
Arada BK545 Hamlet Solution 5 Inset (S4) stove Installation guide
-
 Pyroclassic Fires PYROCLASSIC IV Installation Instructions Manual
Pyroclassic Fires PYROCLASSIC IV Installation Instructions Manual
-
FURNITUREBOX Belgravia Dining Chairs Assembly Instruction Manual
-
 Harrie Leenders DORAN Instructions For Installation, Use And Maintenance Manual
Harrie Leenders DORAN Instructions For Installation, Use And Maintenance Manual
-
 Westfire WF35 Installation Manual And Operating Instructions
Westfire WF35 Installation Manual And Operating Instructions
-
Hamlet Camborne Deluxe Medium Operating & Installation Manual
-
 Hunter Stoves Kestrel Installation, Operating And Maintenance Manual
Hunter Stoves Kestrel Installation, Operating And Maintenance Manual
-
ARADA DEVON Villager Duo 5 User manual
-
 Broseley Ignite 5 Multifuel Stove log store Installation guide
Broseley Ignite 5 Multifuel Stove log store Installation guide






















































