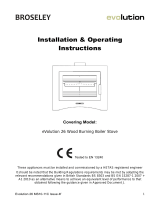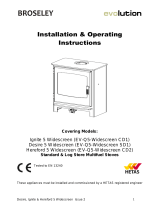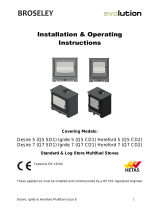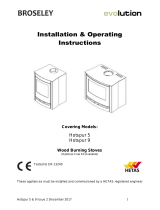Page is loading ...

INSTALLATION INSTRUCTIONS
For PYROCLASSIC® IV
PLEASE ENSURE THIS SET OF INSTRUCTIONS REMAINS WITH THE OWNER TO READ
IMPORTANT NOTE
The Pyroclassic® IV fire is tested to EN 13240:2001 + A2:2004
We strongly recommend that an approved qualified installer is used to install your Pyroclassic® IV fire.
Under no circumstances should any modification be made, or parts removed as this will void the
warranty of the fire
.
The Pyroclassic IV has been recommended as suitable for continuous use in Smoke Control Areas
when burning logs
Manufactured by: Distributed by:
Pyroclassic Fires Ltd Pyroclassic Fires Ltd
PO Box 28-150, Havelock North, 4157 72 Hill Top Avenue
New Zealand Cheadle Hulme, Cheshire. SK8 7JA
www.pyroclassic.co.nz www.pyroclassic.co.uk

2
PYROCLASSIC® IV WOODFIRE
MANUFACTURED BY
PYROCLASSIC® FIRES Ltd. NEW ZEALAND
FUEL TYPE WOOD LOGS ONLY
CAPABLE OF CONTINUOUS OPERATION - USE ONLY RECOMMENDED FUELS
NOMINAL HEAT OUTPUT 5.0kW refueling interval 1.5hrs.
EFFICIENCY w/out boiler 72%gross 78.2%mean
with boiler 75.4%gross 81.9%mean
Space heating output w/out boiler 5.0kW
with boiler 4.2kW
Water heating 1.6Kw
Water heating is by low pressure thermo syphon, maximum operating pressure 10 Bar, capacity of wetback – ½
litre, excess heat from the boiler to the domestic hot tank should be dissipated using a “heat leak” radiator. A
drain-cock must be fitted in the lowest part of the system. See separate instructions for installation and use of
the boiler system which can also be retrofitted by a qualified engineer.
Min safe distances from combustible materials Back 350mm Side 480mm
(See section on protection measures)
Flue Gas Temp 221°C - 260°C @ nominal heat output.
Flue gas mass flow 5.2g/s @ nominal heat output
Mean CO Emission (@13%O2) 0.15%
This appliance is not suitable for use in a shared flue system and should not be
operated in a room with another combustion heater. NOTE: There must not be
an extractor fan in the same room or space as the appliance as it may cause the
stove to emit fumes into the room.

3
ALWAYS ENSURE THERE IS SUFFICIENT AIR SUPPLY TO OPERATE THE FIRE
INSTALLATION INSTRUCTIONS for UNITED KINGDOM.
For installation in other countries please apply to info@pyroclassic.co.uk for instructions in the relevant language
IMPORTANT
This fire must be installed by an approved installation engineer and in accordance with all local
regulations, including those referring to National and European standards which need to be complied
with when installing the appliance. In all cases the installation must comply with current Building
Regulations, Local Authority Byelaws and other specifications or regulations as they affect the installation
of the stove. It should be noted that the Building Regulation requirements may be met by adopting the
relevant recommendations given in British Standards BS 8303 and BS EN 15287-1:2007 as an alternative
means to achieve an equivalent level of performance to that obtained following the guidance given in
Approved Document J of The Building Regulations. Please also refer to BS EN 14336:2004 Heating
Systems in Buildings. Installation and commissioning of water based heating systems. BS EN 12828:2003;
Heating Systems in Buildings. Design of water based heating systems. BS EN 12831:2003; Heating systems
in Buildings. Method for calculation of the design heat load. As applicable to the appliance.
Competent Persons Scheme
Members of the following schemes may self certify the installation of this stove. If the installer
is not a member of one of these schemes, your local building control department must
approve the installation.
Scheme
Web Address
Telephone
APHC ( Assoc. of Plumbing & Heating
Contractors ( Certification) Ltd
www.aphc.co.uk
02476
470626
Building Engineering Services
Competence Accreditation ( BESCA
Ltd)
www.hvca.org.uk
www.besca.org.uk
0800
6525533
HETAS Ltd ( Heating Equipment
Testing & Approval Scheme)
www.hetas.co.uk
07462
634721
NICEIC Group Ltd
niceic.org.uk
0800
0130900

4
Health and Safety Precautions
Special care must be taken when installing the stove such that the requirements of the
Health and Safety at Work Act are met.
Handling: Note: this unit weighs 150kg Adequate facilities must be available for loading,
unloading and site handling.
Fire cement: Some types of fire cement are caustic and should not be allowed to come into
contact with skin. In case of contact, wash immediately with plenty of water.
Asbestos: This stove contains NO asbestos. If there is any danger of disturbing any asbestos in
the course of the installation please seek specialist guidance and use appropriate protective
equipment.
Metal parts: When installing or servicing this stove, care should be taken to avoid the
possibility of personal injury.POSITION THE FIREIdentify where the Pyroclassic® IV fire is to be
situated ensuring the floor has enough weight bearing capacity. If an existing construction does not
meet this requirement then suitable measures ( eg a load distributing plate) shall be taken to achieve
it.
Note: Moving the fire. We have supplied 2 x 10mm steel rods (attached to the outside of palletized
box). Push the rods through the two 11mm holes located in the front plate and engage the
corresponding 11mm holes in the rear plate. The projecting ends of both rods can now be used as carry
rods. To make the whole unit lighter, the top cooking plate can also be carefully removed-make sure
that the insulating Kaowool in the top chamber is not disturbed
.
Replace the cook top when fire is in
position.
CHIMNEY
The chimney height and the position of the chimney terminal should conform to Building Regulations.
Please refer to the current issue of British Standards BS EN 15287-1:2007 design, installation and
commissioning of chimneys
Check that the chimney is in good condition, dry, free from cracks and obstructions. The diameter of
the flue should be not less than 150mm and not more than 230mm. If any of these requirements are
not met, the chimney should be lined by a suitable method.
The chimney must be swept before connection to the stove.
Where the chimney is believed to have previously served an open fire installation, it is possible that the
higher flue gas temperature from the stove may loosen deposits that were previously firmly adhered
with the consequent risk of flue blockage. It is recommended that the chimney be swept a second time
within a month of regular use after installation.

5
If you have any doubts about the suitability of your chimney, consult your local dealer.
If there is no existing chimney then either a prefabricated block chimney in accordance with Building
Regulations Approved Document J, or a twin walled insulated stainless steel flue to BS 4543 can be
used. These chimneys must be fitted in accordance with the manufacturer’s instructions and Building
Regulations
FLUE DRAUGHT
A flue draught of minimum 1.2mm to a maximum of 2.5mm water gauge is required for satisfactory
appliance performance. The flue draught should be checked under fire at high output. If it exceeds the
recommended maximum, a draught stabilizer must be fitted so that the rate of burning can be
controlled and to prevent overfiring. If the reading is less than the recommended minimum then the
performance of the appliance will be compromised.
CONNECTION TO THE CHIMNEY
An existing fireplace opening can be bricked up or sealed with a register plate. A short length of flue
pipe of a minimum 127mm internal diameter may then be used to connect the stove to the chimney.
This fluepipe should be of 316 grade stainless steel or vitreous enameled, nominal thickness 1.2mm.
Ensure that the pipe end is no closer than 76mm to the side or rear chimney walls.
Ideally the old fireplace should be filled in so that there is a smooth streamlined entry into the flue.
It is essential that all connections between the stove and the chimney flue are sealed and made
airtight.
Both the chimney and the flue pipe must be accessible for cleaning and if any parts of the chimney
cannot be reached through the stove, a soot door must be fitted in a suitable position to enable this.
CO Alarms
Building regulations require that whenever a new or replacement fixed solid fuel or wood/biomass
appliance is installed in a dwelling a carbon monoxide alarm must be fitted in the same roon as the
appliance. Further guidance on the installation of the carbon monoxide alarm is available in BS EN
50292:2002 and from the alarm manufacturer’s instructions.
Provision of an alarm must not be considered a substitute for either installing the appliance correctly
or ensuring regular servicing and maintenance of the appliance and chimney system.
AIR SUPPLY
See approved document J for detailed guidance, especially when a draft stabilizer has been fitted in the
flue and/or you are installing in newer build properties or specially modified properties which may
have a designed air permeability of less than 5m3/h.m2. Any air opening must be kept clear from
blockage and obstruction. Due consideration should be given to air requirements for any other
appliances in the same room or space.
LOWER HEAT SHIELD
The lower heat shield should be placed on top of the feet when the fire is in its final position
.
If you are
installing the fire angled into a corner, make sure the lower heat shield is already in place before
finishing the flue, etc., otherwise the angle of the wall may make it impossible to slip into place.

6
INSULATING HEARTH (NOT SUPPLIED BY PYROCLASSIC)
The Pyroclassic® IV must sit on an insulating hearth with a minimum distance of 369mm in front of the
heater when the hearth is installed flush with the surrounding combustible floor. The width of the
floor protector shall be no less than the width of the Pyroclassic® and shall extend not less than
200mm each side of any ash-removal or fuel loading openings unless the floor protector forms an
abutment with a wall or heat shield at a lesser distance
.
PYROCLASSIC RAISED HEARTH
Using the raised hearth allows the above mentioned 369mm distance at the front of the fuel loading
and ash removal opening to be reduced
.
The Pyroclassic® Hearth is raised 250mm from the floor thus
reducing the distance at the front of the door opening to 300mm
.
The Pyroclassic® Hearth measures 250mm (h) x 680mm (w) x 950mm (d)
.
NOTE: A marking hole is
located on top of the hearth that indicates the exact centre of the inner 150mm flue used with the
Pyroclassic® IV, you can use the measurements shown on our specifications pages to help position the
hearth prior to installing the fire
.
Place the hearth into position and bolt or screw into floor in 4 places,
(Fixings not supplied, installer to decide what to use) using the mounting holes provided in the hearth
.
Please use the provided black caps to cover the fixing holes once the hearth has been installed.
Also note that there are 4 cups on the top of the hearth, these cups are used to receive the adjustable
feet on the fire. Split pins are provided for the rear feet only to allow the fire to be anchored to the
hearth, these act as the locating restraints meaning you don’t need to use the fixing slots in the back
plate.
PYROCLASSIC® WOODBIN
The woodbin supplied is designed to slide under the Pyroclassic® Hearth
.
If the woodbin is used with a
wooden or concrete floor we have supplied 5 carpet squares which should be adhered to the
underside of the woodbin, one in each corner and one in the middle.
POWDER COATED PANELS
Insert the side panels before the front and rear panels. Note that the front panel has a Kaowool
gasket adhered to the inside and care should be taken when lowering this panel into position
.
As the
panel is lowered over the central bolt head pull the panel out slightly to ensure the gasket is not
affected in any way. Do not remove this bolt!
UNPROTECTED COMBUSTIBLE WALLS
Minimum unscreened clearances are 350mm from the back of the Pyroclassic® IV fire to the wall and
480mm from the side of the fire to any side wall
.
For a corner installation with the Pyroclassic® IV
angled at 45 degrees to the wall the minimum unscreened clearance from the walls is 370mm,
measured from the rear corners of the heater to the wall.

7
PYROCLASSIC® STANDARD WALL SCREEN
For use when the fire is positioned close to a combustible wall
.
It measures 550mm wide by 800mm
high and 25mm deep
.
Two angled brackets are supplied that should be screwed to the wall and the
screen riveted onto the brackets from the side
.
Note the holes in the screens are used for the powder
coating process not for installation purposes
.
Position the screen centered behind the fire and 50mm
below the top of the fire
.
This means the screen extends 750mm above the fire.
CORNER WALL SCREENS FOR COMBUSTIBLE WALLS
For use when the fire is installed into a corner. Measurements are 900mm wide by 800mm high and
25mm deep
.
One screen is butted into the corner wall and the other is butted against the first screen
.
Fitted and installed as above.
LOCATION RESTRAINTS
Two angle iron restraints that measure 50mm x 50mm with 2 8x20mm bolts which are supplied can
be used when the Pyroclassic® IV is not installed on the combination Hearth. These are fitted to the
two slots provided along the back plate of the Pyroclassic® IV fire and then attached to the floor with
suitable fixings. Installing the Location Restraints may cause the lower heat shield to lift slightly at
one end, however this will not affect the function of the heat shield.
COMMISSIONING & HANDOVER
Upon completion of the installation, allow a suitable period of time for any fire cement and mortar to
dry out. A small fire may then be lit and checked to ensure the smoke and fumes are taken from the
stove up the chimney and emitted safely to atmosphere. Do NOT run the stove at full output for at
least 24 hours. Ensure that the operating instructions and tools are left with the customer and advise
the customer on the correct use of fuels i.e. wood below 20% moisture content. Advise the customer
what to do should smoke or fumes be emitted from the stove. The user should be warned that the
appliance gets very hot and that a suitable fireguard to BS 6539 should be used in the presence of
children, elderly or infirm people.
HOTFLOW WETBACK BOILER SYSTEM
See separate instructions which will be attached to your wetback
.
WARNING :
IF YOU HAVE NOT CONNECTED YOUR WETBACK TO YOUR WATER
CYLINDER-
DO NOT LIGHT THE FIRE

8
END OF JOB CHECKLIST
This list is for you to use as a quick reference to ensure all jobs have been completed prior to you
leaving the site, please ensure that all the following tasks have been done;
Ceiling insulation reinstated if installed
Wall panels fitted where required
Flue sections cleaned where required
Hearth secured to floor if installed
All instruction sheets left for operator
Powder coated panels fitted to fire
Fire secured to hearth if required
All warranty paperwork completed, both copies
Rake and any other accessories left with fire
Retaining screw from top plate to Outlet flue fitted
Here at Pyroclassic® Fires we would like to thank you for completing this installation of one of our fires
to the highest standards. We appreciate the time you have taken to ensure that this fire will give its
new owner many years of service; your efforts will help ensure a clean and healthy future for all.

9
PYROCLASSIC® IV WARRANTY
The ceramic fire chamber in the Pyroclassic® IV is warranted for 15 years against defective material or workmanship, provided
that the fire is used according to the manufacturers operating instructions. This warranty does not cover damage or failure
caused by tampering, carelessness, abuse or misuse.
Note: The Warranty only applies to the original purchaser and installed location and cannot be transferred.
OWNERS DETAILS
Name:
------------------------------------------------------------------------------------------------------------------------------------------
Address
------------------------------------------------------------------------------------------------------------------------------------------
City Phone:
Postcode
Serial Number: ______________
(Manufacturer’s Label) on plate at rear of fire
PURCHASED FROM
Name:
-----------------------------------------------------------------------------------------------------------------------------------------
Address
-----------------------------------------------------------------------------------------------------------------------------------------
City Phone:
Postcode
Date of Purchase:
FIRE INSTALLED BY
Name:
-----------------------------------------------------------------------------------------------------------------------------------------
Address:
-----------------------------------------------------------------------------------------------------------------------------------------
City: Phone:
Postcode:
Date Fire Installed:
IF FITTED WETBACK INSTALLED BY
Name:
-----------------------------------------------------------------------------------------------------------------------------------------
Address:
-----------------------------------------------------------------------------------------------------------------------------------------
City: Phone:
Postcode:
ONCE COMPLETED PLEASE KEEP ONE COPY FOR YOUR RECORDS AND RETURN THE OTHER COPY TO US AT;
PYROCLASSIC® FIRES LTD
72 Hill Top Avenue
Cheadle Hulme
Cheshire
SK8 7JA

10
PYROCLASSIC® IV WARRANTY
The ceramic fire chamber in the Pyroclassic® IV is warranted for 15 years against defective material or workmanship, provided
that the fire is used according to the manufacturers operating instructions. This warranty does not cover damage or failure
caused by tampering, carelessness, abuse or misuse.
Note: The Warranty only applies to the original purchaser and installed location and cannot be transferred.
OWNERS DETAILS
Name:
------------------------------------------------------------------------------------------------------------------------------------------
Address
------------------------------------------------------------------------------------------------------------------------------------------
City Phone:
Postcode
Serial Number: ______________
(Manufacturer’s Label) on plate at rear of fire
PURCHASED FROM
Name:
-----------------------------------------------------------------------------------------------------------------------------------------
Address
-----------------------------------------------------------------------------------------------------------------------------------------
City Phone:
Postcode
Date of Purchase:
FIRE INSTALLED BY
Name:
-----------------------------------------------------------------------------------------------------------------------------------------
Address:
-----------------------------------------------------------------------------------------------------------------------------------------
City: Phone:
Postcode:
Date Fire Installed:
IF FITTED WETBACK INSTALLED BY
Name:
-----------------------------------------------------------------------------------------------------------------------------------------
Address:
-----------------------------------------------------------------------------------------------------------------------------------------
City: Phone:
Postcode:
ONCE COMPLETED PLEASE KEEP ONE COPY FOR YOUR RECORDS AND RETURN THE OTHER COPY TO US AT;
PYROCLASSIC® FIRES LTD
72 Hill Top Avenue
Cheadle Hulme
Cheshire
SK8 7JA
/









