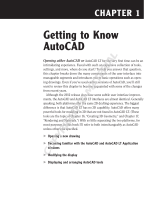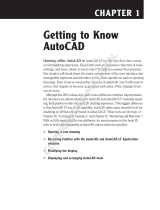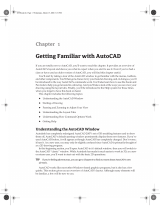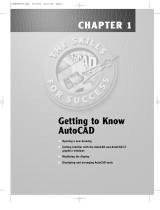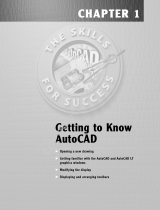Page is loading ...

AutoCAD 2018 and AutoCAD LT 2018
Preview Guide
Stay at the forefront of the design world with the new features in Autodesk® AutoCAD® 2018 software.
Create and share precise drawings with innovative productivity tools. Save time and minimize frustration with
simple tools to fix broken paths for externally referenced files. Use the SHX text recognition tool to quickly
convert imported PDF geometry to text objects. See significant improvements in 3D navigation when zooming
and panning. Additionally, you can take the power of AutoCAD with you wherever you go with an easy-to-use
mobile app.

* Functionality also included in the AutoCAD 2017.1 Update2
User interaction ........................................................................................................................................ 3
File navigation dialog box .................................................................................................................. 3
Drafting Settings dialog box ............................................................................................................. 4
Select Color dialog box ....................................................................................................................... 4
Quick Access Toolbar ........................................................................................................................... 5
Status bar ............................................................................................................................................... 5
Rubber-band line color ....................................................................................................................... 6
Off-screen selection* ........................................................................................................................... 7
Linetype gap selection enhancements* .......................................................................................... 7
Documentation .......................................................................................................................................... 8
PDF enhancements* ............................................................................................................................. 8
Text to Mtext enhancements* ......................................................................................................... 10
Collaboration ........................................................................................................................................... 11
External references ............................................................................................................................ 11
Share Design View enhancements ................................................................................................. 16
AutoCAD Mobile .................................................................................................................................. 17
Technology and performance updates .............................................................................................. 18
DWG file format ................................................................................................................................... 18
Save performance .............................................................................................................................. 18
High resolution (4K) monitor support* ......................................................................................... 18
REGEN3* (Not available in AutoCAD LT) ....................................................................................... 18
2D display and performance ............................................................................................................ 18
3D navigation performance* (Not available in AutoCAD LT) ................................................... 19
Bing map services .............................................................................................................................. 19
Autodesk App Store (Not available in AutoCAD LT) ................................................................... 19
Autodesk Seek .................................................................................................................................... 20
iDrop security ..................................................................................................................................... 20
BIM 360 ................................................................................................................................................ 20

* Functionality also included in the AutoCAD 2017.1 Update3
User interaction
The AutoCAD 2018 release continues to improve the way you interact with AutoCAD.
Filenavigationdialogbox
The file navigation dialog boxes for operations such as Open, Save, Attach and many
others now remember the sort order of the column. If, for example, you sort by file size or
reverse sort by file name, the next time you access that dialog box it will automatically
display files using that same sort order.

* Functionality also included in the AutoCAD 2017.1 Update4
DraftingSettingsdialogbox
The Drafting Settings dialog can be resized in AutoCAD 2018. Access Drafting Settings
from a variety of locations including the DSETTINGS command.
SelectColordialogbox
The True Color tab in the Select Color dialog box now supports comma separated entry of
RGB color values.

* Functionality also included in the AutoCAD 2017.1 Update5
QuickAccessToolbar
The Layer Control option is now part of the Quick Access Toolbar menu. Although it is turned
off by default, you can now easily set it to display in the Quick Access Toolbar along with
other frequently used tools.
Statusbar
The status bar icon for the System Variable Monitor tool is displayed when system
variables deviate from their preferred values. In AutoCAD 2018, a right-click menu has
been added to the System Variable icon, providing quick access to reset system variables
to their preferred values without having to open the System Variable Monitor dialog box.
The right-click menu also includes options to configure the System Variable Monitor and
enable balloon notification.

* Functionality also included in the AutoCAD 2017.1 Update6
Rubber‐bandlinecolor
A rubber-band line is a line that stretches dynamically within the drawing area as you
move the cursor between two points. For example, if you move or copy an object by
picking the basepoint and second point, a rubber-band line is temporarily displayed until
you pick the second point.
In AutoCAD 2018, the rubber-band line is added to the long list of interface elements for
which you can control the color. Access that control from the Colors button on the Display
tab of the Options dialog box.

* Functionality also included in the AutoCAD 2017.1 Update7
Off‐screenselection*
In AutoCAD 2018, you can begin a selection window in one part of your drawing and then
pan and zoom to another part while maintaining selection of the off-screen objects! You
can control the behavior of off-screen selection using the SELECTIONOFFSCREEN system
variable.
Linetypegapselectionenhancements*
Linetype gap behavior is enhanced to support complex and DGN linetypes. In addition,
this feature works with all objects, such as polylines with width, and splines. Now you can
select complex and DGN linetypes, or snap to them by picking on the gaps between the
geometry.

* Functionality also included in the AutoCAD 2017.1 Update8
Documentation
PDFenhancements*
PDF files are the most common file format used when exchanging design information
between designers, contractors, clients, and others. AutoCAD 2017 introduced the ability
to import PDF files. The PDFIMPORT command imports PDF data into AutoCAD as 2D
geometry, TrueType text, and images.
SHXtextrecognition
Adobe’s PDF file format doesn’t recognize AutoCAD SHX fonts, therefore, when a PDF file
is created from a drawing, text that was defined with SHX fonts is stored in the PDF as
geometry. If that PDF file is then imported into a DWG file, the original SHX text is
imported as geometry.
AutoCAD 2018 offers a SHX text recognition tool that enables you to select imported PDF
geometry representing SHX text and convert it to text objects. Access this functionality
from the Recognize SHX Text tool (PDFSHXTEXT command) on the Insert ribbon tab.
The SHX recognition tool analyzes clusters of geometry (i.e., lines, polylines, etc.) from
your selection set and compares them to characters in specified SHX cache files.
A Settings option is available to help you manage which SHX fonts you’d like to compare
against the selected text, as well as to control some settings during the conversion. The
most common SHX fonts are listed by default, and you can then add or remove SHX fonts
based on your needs, and select which fonts in the list you want to compare against the
selected text. AutoCAD will compare each of the selected fonts in order until one is found
that matches the selected text within the specified recognition threshold. An option to

* Functionality also included in the AutoCAD 2017.1 Update9
use the best matching font ensures AutoCAD compares the text to all of the selected
fonts, and chooses the best one.
After comparing the geometry to the SHX fonts, the geometry that matches is
automatically replaced with one or more Mtext objects. A message box will display the
results.
AdditionalPDFimportenhancements
In addition to the SHX recognition tool, AutoCAD 2018 offers the following PDF import
enhancements:
ThePDFimportandattachtools(PDFIMPORTandPDFATTACHcommands)displaythumbnailpreviewsof
PDFfilesintheSelectFiledialog.
FixedorientationproblemswithrotatedTrueTypetext.Itnolongercreatesupside‐downtext.
ImprovedscalingofPDFgeometryfromlayouts.Geometryisscaledtoreal‐world
sizeinmodelspaceifall
theviewportsareofthesamescale.
BetterformdatasupportwhenimportingPDFs.

* Functionality also included in the AutoCAD 2017.1 Update10
CombineText*
The Combine Text tool enables you to combine many individual text objects into one
multi-line text object. This can be particularly useful after recognizing and converting
SHX text from an imported PDF file. You can access the Combine Text tool (TXT2MTXT
command) from the Insert ribbon tab.
The following are enhancements to the TXT2MTXT command:
YoucanselectMtextobjectsinadditiontotextobjects.
ASettingsoptionontheCommandLinedisplaystheTexttoMTextSettingsdialog.
CharactercodestranslatecorrectlybetweenTextandMtext(forexamplethedegreesymbolappearedas
%%dwhenconvertedtoMtext).
The“Selectobjects”
promptadherestostandarderrorcheckingandmessaging.Forexample,objectson
lockedlayersarefilteredfromtheselectionset,andsoon.
Justification(topleft,topcenter,topright)isinferredfortheMtextobjectbeingcreatedbasedonthe
positioningofthetextobjectsinthedrawing
insteadofalwaysusingtopleftjustification.Whenno
justificationcanbelogicallyinferred,itdefaultstotopleft.
Numberedandletteredlistformattingisinferredwhentheword‐wraptextboxischecked.Ifalinestarts
withoneortwocharactersfollowedbyaperiodandupto
10spaces,listformattingwillbeapplied
automatically.
AnoptionwasaddedtotheSettingsdialogboxtonotcombineselectionintoasingleMtextobject
(convertstextobjecttoMtextwithoutcombining).
Thetop‐downsortingorderisrelativetothecurrentUCS,andsortingisleft‐
to‐rightwhentextobjectsare
collinear.Whenmultipletextobjectsarecollinear,theyaretreatedasifthey’reonthesamelinewitha
spacebetweenthem.
AnewSettingsoptionenablesyoutoforceuniformlinespacingormaintainexistinglinespacing.

* Functionality also included in the AutoCAD 2017.1 Update11
Collaboration
Externalreferences
Enhancements in the AutoCAD 2018 release help reduce the problems created by broken
reference paths.
When you attach an external file to an AutoCAD drawing, the default path type is now set
to Relative path instead of Full path. If Relative path isn’t your preferred path type, you
can use the new REFPATHTYPE system variable to modify the default reference path type.
Set the value to 0 for No path, 1 for Relative path, or 2 for Full path.
In previous releases of AutoCAD, you cannot assign a relative path to a reference file
when the host drawing is unnamed (not saved). In AutoCAD 2018, you are able to assign a
relative path for a file even when the host drawing is unnamed. If you select the reference
file in the External References palette, the Saved Path column displays a full path with an
asterisk prefix to indicate that a change will take place when you save the host drawing. A
property in the Details pane also indicates that the reference file is pending a relative
path.

* Functionality also included in the AutoCAD 2017.1 Update12
If the current drawing includes relative references and you save it to a different location,
you are prompted to update the relative paths.
The contextual menu of the External References palette offers two new options when you
right-click on a reference file that is not found.

* Functionality also included in the AutoCAD 2017.1 Update13
Select New Path allows you to browse to a new location for a missing reference file (fix
one), and then provides you with an option to apply the same new location for other
missing references (fix all).
Find and Replace locates all references that use a specified path from all the references
that you selected (multiple selection), and replaces all occurrences of that path with a
new path that you specify.
When you choose Change Path Type from the right-click or toolbar menus for a reference
in the External References palette, the current path type of the selected reference is
disabled. This helps you identify which type of path is currently used for the selected
reference.
Nested (child) references now display as Orphaned instead of “Unreferenced” if their
parent is Unloaded or Not Found. And, to further help you identify problems with broken

* Functionality also included in the AutoCAD 2017.1 Update14
nested references, orphaned references now display in the proper tree view location,
even when missing.

* Functionality also included in the AutoCAD 2017.1 Update15
The Open option is no longer disabled when you right-click on an unloaded reference in
the External References palette, enabling you to quickly open unloaded reference files.
If you rename an unloaded reference in the External References palette, it no longer
automatically reloads. It remains unloaded until you intentionally reload it.
If you rename an externally referenced file from a tool other than the External References
palette, such as the Xref Manager (CLASSICXREF command) or Rename dialog box, the
new reference name is automatically updated in the Xref palette. You no longer have to
reload it to see the new name.

* Functionality also included in the AutoCAD 2017.1 Update16
When opening a drawing with external references that aren’t found, the message
terminology has been changed for clarity. It now says “Number of references that are Not
Found” instead of “Number of missing reference files”.
ShareDesignViewenhancements
Share Design View enables you to easily publish views of drawings to the cloud to
facilitate collaboration with stakeholders, while also protecting your DWG
TM
files.
Stakeholders viewing the design don’t need to log into A360 or have an AutoCAD-based
product installed. Plus, as they don’t have access to the source DWG files, you can feel
comfortable sharing views of your design with anyone who needs it. Share Design View
functionality is enhanced in AutoCAD 2018 to support the new DWG file format.
You can access the new Share Design View tool from the Publish flyout on the Application
menu or from the A360 ribbon tab with the ONLINEDESIGNSHARE command.

* Functionality also included in the AutoCAD 2017.1 Update17
The design views are posted online with a link you can share with collaborators. You can
easily access your recent uploads from the A360 viewer Home page.
By default, uploads are only available for 30 days. Now, however, you can extend a design
view for an additional 30 days at any time.
In addition to sharing your design views, you can post, review, and resolve comments.

* Functionality also included in the AutoCAD 2017.1 Update18
Technology and performance updates
AutoCAD 2018 continues to offer improvements in performance and technology.
DWGfileformat
The DWG format has been updated to provide improvements in the efficiency of open and
save operations, especially for drawings that contain many annotative objects and
viewports. Additionally, 3D solid and surface creation is now using the newest geometric
modeler which has improved security and stability.
Saveperformance
Save performance is improved in AutoCAD 2018. Objects that will experience the greatest
improvement include blocks with annotation scaling, Mtext with columns and other
newer formatting, as well as attributes and attribute definitions with multilines.
In addition, automatic save functionality is updated so that saves are most often
performed incrementally rather than performing full saves, which are slower.
Highresolution(4K)monitorsupport*
Support for high resolution monitors continues to be improved in AutoCAD 2018 to ensure
the best possible viewing experience even on 4K displays and higher. Commonly used
user interface elements, such as the Start tab, Command line, palettes, dialog boxes,
toolbars, ViewCube, pick box, and grips are appropriately scaled and displayed as per the
Windows setting.
REGEN3*(NotavailableinAutoCADLT)
The new REGEN3 command regenerates the views in a drawing to repair anomalies in the
display of 3D solids and surfaces. When a 3D display problem occurs, REGEN3 rebuilds all
3D graphics in the displayed views, including all 3D solid and surface tessellations.
2Ddisplayandperformance
An update to Graphics Performance enables you to turn off smooth line display while still
taking advantage of high quality geometry.

* Functionality also included in the AutoCAD 2017.1 Update19
You can access the Graphics Performance dialog box from the Hardware Acceleration tool
on the status bar.
Additional improvements include better performance with low-end devices and high
resolution displays, as well as for regen and redraw of hatch patterns.
3Dnavigationperformance*(NotavailableinAutoCADLT)
AutoCAD 2018 offers significant improvements when using zoom, pan, and 3D orbit
operations in commonly used visual styles. Many larger drawings will no longer degrade
as you navigate around the model. In fact, the performance for manipulating 3D models is
approaching that of 2D drawings.
Bingmapservices
Online Map functionality has been updated in AutoCAD 2018 to support Bing Maps v8.0.
AutodeskAppStore(NotavailableinAutoCADLT)
Easily extend the power of AutoCAD 2018 with add-on applications from the Autodesk App
Store, some free and some for purchase. View and download apps that support the
updated DWG file format by connecting to the Autodesk App Store from the Featured
Apps ribbon tab, as well as from the Infocenter.

* Functionality also included in the AutoCAD 2017.1 Update20
In the Autodesk App Store you’ll find a variety of valuable tools as they are updated to
support the AutoCAD 2018 file format. Popular apps include the SketchUp Import tool
which was removed from the Add-ins ribbon tab in AutoCAD 2018.
AutodeskSeek
As of January 2017, Autodesk Seek operations have been transferred to BIMobject AB.
BIMobject is an online source for product information that is directly accessible from your
Autodesk software. From this service, you can access 2D drawings, 3D models, brochures,
and product specifications uploaded by product manufacturers, suppliers, and
aggregators.
iDropsecurity
Support for iDrop is removed in AutoCAD 2018 since it uses an outdated technology and
could pose an increased security risk.
BIM360
The BIM 360 ribbon tab has been removed from AutoCAD 2018. You can download the
plug-in from the Glue download page.
AutoCADMobile
When you subscribe to AutoCAD, you receive access to the AutoCAD mobile app as well.
AutoCAD mobile gives you essential tools for on-the-go work. Be more productive by easily
viewing, creating, editing, and sharing CAD drawings on your tablet or smartphone—no need
to bring printed drawings to job sites or client visits. View every aspect of your drawings,
measure accurately, redline, add comments, make changes, and even create new drawings on
the fly. The AutoCAD mobile app can be downloaded from the Apple App Store, Google Play
Store or Windows App Store.
/
