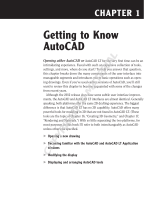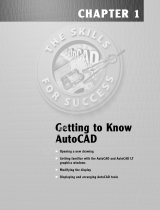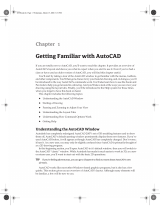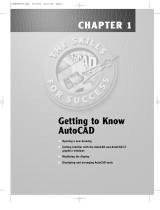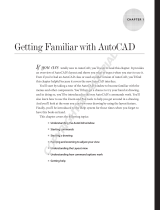Page is loading ...

1
AutoCAD2011PreviewGuide
PoweryourdesignprojectsfromconceptthroughcompletionwithAutoCAD
®
2011software.Yourideascan
takeshapewithgreaterclarityandaccuracythaneverbefore,thankstonewsurfacemodelingtoolsandpoint
cloudsupport.Newinferredconstraintscapabilitiesmakeworkingwithparametricseasier,andupdated
productivitytoolshelpyoudeliverfinaldesigndocumentationfasterthanever.Andmajorupdatesto
materialsandsurfaceshelpyoucommunicatedesignintentwiththeimpactyoudemand.Withtheseand
manyothernewcapabilitiesyou’vebeenaskingfor,AutoCAD2011helpsyoutakedesignanddocumentation
further.

2
TableofContents
UserInterface...............................................................................................................................................4
DrawingWindow....................................................................................................................................4
QuickAccessToolbar..............................................................................................................................4
Navigation..............................................................................................................................................5
UCSIconand3DGizmos........................................................................................................................6
TheRibbon..............................................................................................................................................7
VisualStyles............................................................................................................................................9
ObjectVisibility.......................................................................................................................................9
ObjectSelection...................................................................................................................................10
ObjectCreation....................................................................................................................................13
ActionRecorder....................................................................................................................................13
Document...................................................................................................................................................14
ParametricConstraints.........................................................................................................................14
GeometricConstraints...................................................................................................................14
DimensionalConstraints................................................................................................................18
Transparency........................................................................................................................................19
HatchesandGradients.........................................................................................................................22
Polylines................................................................................................................................................25
Splines...................................................................................................................................................26
ExternalReferences..............................................................................................................................27
ScaleLists..............................................................................................................................................28
MissingSHXandFontFiles...................................................................................................................30
TextAlignmentinLinetypes.................................................................................................................
31
Explore........................................................................................................................................................31
3DModelingWorkspaces.....................................................................................................................31
3DObjectSnaps...................................................................................................................................32
SolidModeling......................................................................................................................................32
SurfaceModeling..................................................................................................................................33
SurfaceCreationTools...................................................................................................................33
SurfaceEditingTools......................................................................................................................35

3
AnalysisTools.................................................................................................................................37
ConsistentMaterials.............................................................................................................................38
MeshModeling.....................................................................................................................................40
PointClouds..........................................................................................................................................41
LearningResources.....................................................................................................................................43
NewFeaturesWorkshop......................................................................................................................43
OnlineHelpSystem..............................................................................................................................43
AutodeskSeek.............................................................................................................................................44

4
UserInterface
AutoCAD2011offersavarietyofuserinterfaceenhancementsthatallowyoutodesignwithgreater
easeandefficiency.
Drawing Window
Thedrawingwindowhasbeenup dated inAutoCAD2011todisplayadarkgraybackgroundinmodelspace.
YoucaneasilymodifythedrawingwindowcolorfromtheDisplaytaboftheOption sdialogbox.
Thetraditionaldotgridhasbeenreplacedwithhorizontalandverticalgridlinestomoreclosely
representengineering
graphpaper.Whenthegridisenabled,redandgreenlinesextendfromtheUCS
icontorepresenttheXandYaxesoftheorigin.
Figure1.AutoCAD2011drawingwindow
Quick Access Toolbar
TheQuickAccesstoolbardisplaysthenameofthecurrentworkspace.Youcaneasilyselectadifferent
workspaceandaccessotherworkspacetools.Inaddition,thedefaultQuickAccesstoolbarnowincludes
boththeSaveandtheSaveAstools.

5
Figure2.Workspacemenu
Navigation
AutoCAD2011includesanewNavigationbarwithfrequentlyusednavigationtools,includingAutodesk®
SteeringWheels®,ViewCube,andShowMotion,aswellasPan,Zoom,andOrbit.Itreplacesthe
navigationtoolsthatwerepreviouslyaccessibleontheStatusbar.Youcancontrolthedisplayofthe
Navigationbarforindividualworkspacesvia
apropertyintheCUIdialogbox.
Figure3.CUINavigationbarproperty
TheNavigationbarprovidesintegratedsupportfor3DConnexion™deviceswhenthe3DConnexion
systemdriverispresent.

6
Figure4.3DConnexionsettings
TheViewCubehasbeenenhancedtosupportthe2Dwireframevisualstyle,enablingyoutoeasily
changeyourviewpoint.Theclockwiseandcounter‐clockwisecontrolsareparticularlyusefulforrotating
theviewpointonthe2Dplane.
Figure5.ViewCubenavigation
TheSteeringWheelsSettingsdialogboxhasbeenupdatedforclarityandcons istency.
UCS Icon and 3D Gizmos
TheUCSiconhasbeenupdatedtodisplayadifferentcolorforeachaxis:Xforred,Yforgreen,andZfor
blue.Inaddition,theappearanceof3Dgizmoshasbeenupdatedforclarityandconsistency.

7
Figure6.UCSiconand3Dgizmos
The Ribbon
Anewpull‐downmenuhasbeenaddedtotheribboncyclebuttonattheendofthelistoftabs.Youcan
minimizetheribbon topanelbuttons,tabs, orpaneltitles.
Figure7.Ribboncycleoptions
Whenyouminimizetheribbontopanelbuttons,lar geiconsappearforeachpanel.Hoveringoverthe
buttoncausesthepaneltoexpand,similartothebehavioryouseewhentheribbonisminimizedto
paneltitles.
Figure8.Ribbonpanelbuttons
TheInserttabincludesaPointCloudpaneltosupportthenewPointCloudfunctionality.Inaddition,a
newContentpanelprovideseasyaccesstoDesignCenterandAutodesk®Seekwebservice.Autodesk
SeekhasbeenremovedfromtheOutputtab.
Figure9.Inserttab

8
TheViewtabhasbeenupdatedtoincludetheVisualStylespanel,providingyouwith easyaccessto
predefinedvisualstyles,theVisualStylesManager,andothervisualstylescontrols.TheWindowspanel
includesnewUserInterfaceandToolbarcontrolsthatenableyoutoeasilytogglethedisplay
ofvarious
userinterfaceelements,includingAutodesk®ViewCube®andShowMotion®navigationwidgets,the
Navigationbar,andtheTextwindow.TheStatusbarcontrols,whichhavebeenremovedfromthe
Windowspanel,arestilleasilyaccessiblefromtheStatusbar.
Figure10.Viewtab
Customizableribbonfunctionalityin theCustomizeUserInterface dialogboxhasbeenenhancedto
includenewFoldpanels.AsyouchangethesizeofyourAutoCADwindoworaddandremovepanels
fromatab,Foldpanelsresizehorizontallytofilltheavailablespace.Foldpanelpropertiesenableyouto
specify
default,maximium,andminimumbuttonsizes.
Figure11.CUIRibbonFoldPanel.
Forexample,theFoldpaneldefinedabovecouldhavethefollowi ng default,maximum,andminimum
appearances.

9
Figure12.ExampleFoldpanel
Visual Styles
AutoCAD2011providesfivenewpredefinedvisualstylesincluding:Shaded,ShadedwithEdges,Shades
ofGray,Sketchy,andX‐Ray.Withthemostcommoncombinationsofvisualstylepropertiesrightatyour
fingertips,visualstylesareeasiertousethanever.
Figure13.Visualstyles
Object Visibility
AutoCAD2011includesnewtoolsthatenableyoutocontrolobjectvisibilityindependentfromlayer
visibility.TheObjectVisibilitytoolsareaccessiblefromtheright‐clickmenuwhenobjectsareselectedas
wellaswhennoobjectsareselected.WhenyouusetheIsolateObjectstool, onlytheselectedobjects
remain
visibleinthedrawing.Allotherobjectsarehidden.
Figure14.Isolatedobjects

10
Alternatively,whenyouusetheHideObjectstool,theselectedobjectsarehidden.
Figure15.Hiddenobjects
YoucanuseacombinationoftheIsolateObjects andHideObjectstoolstoefficientlydisplayonlythe
objectsthatarerelevanttoyourcurrenttask.Forexample,youmightusetheIsolateObjectstoolto
selectanareaofthedrawingyouwanttoeditandthenusetheHide
Objectstooltohideadditional
objectswithinthatarea.Aftercompletingyourtask,youcanquicklyrestorethehiddenobjectsusing
theEndObjectIsolationtool.
Figure16.EndObjectIsolationtool
TheOBJECTISOLATIONMODEsystemvariablecontrolswhetherisolated/hiddenobjectspersistbetween
drawingsessions.Alightbulbicononthestatusbarindicateswhetherobjectisolationisactiveinthe
drawing.
Figure17.ObjectIsolationstatusicon
Inadditiontotheobviousbenefitsobjectvisibilitycontrolsofferfor2Ddesign,they’rejustasvaluable
for3Dmodeling.
Object Selection

11
ThenewSelectSimilartoolenablesyoutoselectanobjectandautomaticallyincludeallotherobjectsof
thesametypeandwiththesameproperties,inanewselectionset.Youcanaccessitfromtheright‐click
menuwhenobjectsareselected.
Figure18.SelectSimilartool
ASettingsoption(accessiblewhenyouenterSELECTSIMILARatthecommandline)enablesyouto
specifywhichpropertiestofilter.IfonlytheLayerpropertyisenabledwhenyouselectacircle,for
example,AutoCADautomaticallyselectsallcirclesonthesamelayerastheoneyouselected.Ifboththe
LayerandLinetypepropertiesareenabled,however,AutoCADselectsonlythecirclesonthesamelayer
andwiththesamelinetypeastheselectedone.

12
Figure19.SelectSimilarSettingsdialogbox
TheSelectSimilartoolals o enables youtoselectmorethanoneobjectandcreatethematching
selectionsetaccordingly.Forexample,iftheLayerfilterisenabledandyouselecttwocircles,eachon
differentlayers,AutoCADselectsallthecirclesonbothlayers.If,instead,youselectacircle
andaline,
AutoCADselectsallthecirclesonthesamelayerastheselectedcircleandallthelinesonthesamelayer
astheselectedline.Inadditiontogeneralobjectproperties,youcanfilterselectionsbasedonobject‐
specificproperties,includingobjectstyleandreferencename.Object
Stylepropertiesapplytotextand
mtext,leadersandmleaders,dimensionsandtolerances,andtablesandmultilines.Referencenames
applytoblocksandexternallyreferencedfiles,includingxrefsandimagesaswellasPDF,DWG™,or
DGNfiles.
InadditiontothenewSelectSimilartool,anewoptionhasbeen
addedtothePICKADDsystemvariable.
WhenPICKADDissettoavalueof2(asitisnowbydefault),objectsthatyouselectusingtheSELECT
commandremainselectedina“pickfirst”stateevenafteryouendtheSELECTcommand.
Easilyselectoverlappingobjectsusingthenew
selectioncyclingfunctionality.Youcanenableselection
cyclingfromacontrolontheStatusbar.Whenyoutrytoselectanobjectthatoverlapsotherobjects,
AutoCADdisplaysalistofalltheoverlappingobjects.Asyoupassthecursoroveranobjectinthelist,
therelevantobjectinthe
drawinghighlights.
Figure20.Selectioncyclingtool

13
Object Creation
ThenewAddSelectedtoolenablesyoutoquicklycreateanewobje ctinyourdrawingbasedonthe
propertiesofanexistingobject.Forexam ple,ifyouusetheAddSelectedtoolandselectapolyline,AutoCAD
automaticallylaunchesthePLINE commandwithbasicobjectpropertiesincludingcolor,layer,linetype,
linetypescale,plotst yle,line weight,transparency,andmaterialpresettomatchtheselectedobject.
Figure21.AddSelectedtool
Action Recorder
TheActionMacroenablesyoutodeleteorinsertusermessagesforViewChangeoperations.
Figure22.ViewChangeeditingtools
Themacrolistdisplaysthemostrecentlyusedmacrosabovetheseparationbarandallavailablemacros
belowit.

14
Figure23.Actionmacrolist
Document
AutoCADissynonymouswithdocumentationforgoodreason.Powerfuldocumentationtoolsin
AutoCAD2011helpyouworkevenfasterwithautomation,management,andeditingtoolsthat
minimizerepetitivetasksandspeedyourtimetocompletion.Nomatteryourproject’ssizeorscope,
youcanmeetthechallengewithAutoCAD—continuouslyleadingand
innovatingdocumentationfor
over25years.
Parametric Constraints
The2DparametricfunctionalityhasbeenenhancedinAutoCAD2011,andincludespredefined
commandmacrostoaccessoptionswithinintheGEOMCONSTRA INTandDIMCONSTRAINTcommands.
Forexample,insteadoflaunchingtheGEOMCONSTRAINTcommandandthenselectingthe
Perpendicularoption,youcanlaunchtheGCPERPENDICULARcommanddirectl y.Repeatingthelast
commandautomatically
repeatsthelastcommandaswellasthespecificoption.
Objecthighlightingwhenyourolloveranicononaconstraintbarorwh enyouselectaparameterinthe
ParametersmanagersupportstheVisualEffectssettingsyouspecifyontheSelectiontaboftheOptionsdialog
box(dashedand
thickenedbydefault).Addition alimprovementstogeometricanddimensionalconstraint
functionalityen ableyoutocreateandeditparametricallyconstrainedgeometryfasterthaneverbefore.
GeometricConstraints
AutoCAD2011significantlysimplifiestheprocessofaddinggeometricconstraintsto2DAutoCAD
geometry.AutoCADcaninfergeometricconstraintsasyoucreateandmodifygeometry.
AnewInfer
Constraintbuttononthestatusbarenablesyoutotoggleinferredconstraintsonandoffsimilarto
togglingobjectsnapsonandoff.ThistoggleisalsoavailableontheGeometrictaboftheConstraint
Settingsdialogbox.
Figure24.InferConstraintstool

15
UsinginferredconstraintsautomaticallyappliescoincidentconstraintsforEndpoint,Midpoint,Center,
Node,andInsertionobjectssnaps.Forexample,ifyoudrawacirclebysnappingitscentertothe
midpointofaline,AutoCADautomaticallyappliesacoincidentcon straintbetweenthecenterofthe
circleandthemidpoint
oftheline.Ifyoumovethecircle,thelinegoeswithit.Thesamepowerful
functionalityappliestoeditingcommands.If,forexample,youcopytheinsertionofablocktothe
endpointofaline,AutoCADautomaticallyappliesacoincidentcon straintbetweenthosetwopoints.
Whenyoumovethe
line,theblockmaintainsitspositionattheendpointoftheline.
Figure25.Editingwithinferredconstraints
Inadditiontocreatingpoint‐to‐pointcoincidentconstraintswiththepreviouslymentionedobjectsnaps,
youcanusetheNearestobjectsnaptoapplyacoincidentconstraintbetweenapointandanobject.For
example,ifyoudrawthecenterofacircleonalineusingtheNearestobjectsnap,
thecenterofthe
circlehastheflexibilityofmovinganywherealongthelineincludingthevirtualextensionoftheline.
Figure26.Nearestobjectsnapwithinferredconstraints
ThePerpendicularandTangentobjectsnapsautomaticallyapplyperpendicularortangentconstraints
betweentheobjectbeingcreatedoreditedandtheobjectbeingsnappedto.Theyalsoapplyapoint‐to‐
pointorpoint‐to‐objectcoincidentconstraintifappropriate.UsingtheParallelobjectsnapautomatically
appliesaparallelconstraintbut
nocoincidentconstraintsareappliedsince,bydefinition,thetwo
objectsneverintersect.Whenyoudrawhorizontalorverticallinesandpolylinesegments,inferred
horizontalandverticalconstraintsautomaticallyapplytothosesegments.
Inferredconstraintsenhancethebehaviorofrectangles,fillets,andchamfersbyautomaticallyapplying
appropriategeometricconstraints.For
example,ifyoudrawarectangle(usingtheRECTANGcommand),
AutoCADautomaticallyappliesapairofparallelconstraintsandaperpendicularconstrainttotheclosed
polyline.Whenyoumodifythesizeand shapeoftherectangle,youcanrestassuredthatitwillremain a
rectanglewithparallelsidesandperpendicular
corners.Creatingafilletautomaticallyapplies coincident
andtangentconstraintsbetweenthenewlycreatedarcandtheexistingpairoflineshelpingmaintain

16
thefilletevenwhenthearcorlinesaremodified.Similarly,creati ng achamferappliescoincident
constraintsbetweenthenewlycreatedlineandtheexistingpairoflines.
Figure27.Filletsandchamferswithinferredconstraints
Evenafteryou’veappliedconstraints,youcantemporarilyrelaxthembypressingtheCTRLkeywhile
editingconstrainedobjects.
AutoCAD2011improvesthesupportofgeometricconstraintsforellipsesandtext.Youcannowapply
Parallel,Perpendicular,Collinear,Horizontal,andVerticalconstraints betweenthemajororminoraxes
ofanellipse
andotherobjects.
Figure28.Constraininganellipse
Similarly,youcanapplyParallel,Perpendicular,Collinear,Horizontal,andVerticalconstraintstothe
rotationangleoftextobjects.Inaddition,textandmtextobjectsbehaveconsistentlyandpredictab ly,
withtheidentifiedinsertionpointoftheobjectbeingtheconstrainablepoint.
Figure29.Constrainingtext
TheAutoConstrainfunctionalityinAutoCAD2011hasbeenupdatedtoincludetheEqualconstraint.
WhenyouuseAutoConstrainwiththeEqualoptionenabled,theEqualconstraintisautomatically
appliedtolinesandpolylinesegmentsofequallengthandarcsand/orcirclesofequalradius.

17
Constraintbarsareenhancedtoprovidemorecontrolandflexibility.Youcanselectmultipleobjectsfor
showingorhidingconstraintbarsusingstandardselectionmethods,includingWindow,Crossing, Fence,
andImpliedWindow/Crossing.Quicklydisplayallco nstraintbarsintheiroriginalpositionusingthenew
Resetoption.And,a
newsettingintheGeometrictaboftheConstraintSetting sdialogsenablesyouto
showconstraintbarswhenobjectsareselectedevenifthoseconstraintbarsarecurrentlyhidden.When
thegeometryisnolongerselected,thetemporarilydisplayedconstraintbarsare,onceagain,hidden.
Whenyoumoveaconstraintbar
andthenedittherelatedgeometry,theconstraintbar maintains its
positionrelativetothegeometry.
Figure30.GeometricConstraintsettings
ThenewconstrainticonsforFix,Horizontal,andVerticalconstraints visuallyindicatewhethertheyapply
toanobjectortoapoint.Thesymmetricconstrainticonisalsoupdatedtoindicatewhetheritis
identifyingasymmetricalpointorobject,orthesymmetricline.
Constraint Icons Description
Fix
Differenticonsforfixpointandfixobjectconstraints
Horizontal
Differenticonsforfixpointandfixobjectconstraints
Vertical
Differenticonsforfixpointandfixobjectconstraints
Symmetric
Differenticonsforsymmetricalpoint,object,andsymmetryline

18
DimensionalConstraints
TheDIMCONSTRAINTcommandincludesanewConvertoptiontoconvertassociativedimensionsto
dimensionalconstraintsratherthanit beingthedefaultbehavior.
Figure31.DIMCONSTRAINToptions
Whenenteringdimensionalconstraint valuesin‐place,youcanclickonanexistingdimensional
constrainttoinserttheconstraintname.Whendynamicdimensionalconstraints referenceanother
parameter,theparametertextisprependedwith“fx:”tohelppreventyoufromaccidentallyassigninga
constantvaluetoaparameterthatreferencesothervariables.
Figure32.Dimensionalconstraints
NewtoolsontheDimensionalPaneloftheParametrictabprovideyouwithmorecontroloverthe
displayofdimensionalconstraints.UsingtheShow/Hidetoolyoucanselectthespecificdimensional
constraintsyouwanttoshoworhide.
Figure33.Dimensionalconstraintvisibilitytools
TheParametersManagerofferssignificantimprovementsinAutoCAD2011.ItincludesanewFilters
panewhereyoucandefineparametergroupsthatdisplayasubsetoftheparameters.Createnew filter
groupsusingthebuttonatthetopoftheParametersManagerorbyselectingtheoptionfromtheright‐
click
menu.Withyourfiltergroupscreated,youcanthendragparametersintothem.Theright‐click
menuforparametersintheParametersManagerisupdatedwithadditionaloptionsincludingtheability
todisplaytheFiltertreeandtoremoveparametersfromagroup.

19
Figure34.Parametergroupfilters
Anewsearchboxfilterstheparametersdisplayedinthegridcontrolbasedontheparametername.
Columntooltipsdisplaythefullnameofthecolumnaswellasadescription.
AdditionalenhancementstotheParametersManagersimplifytheterminologyfordimensional
constraintsanduservariablescreatedinthedrawing
editorversustheblockeditor.TheShowcolumnin
theBlockEditorincludesanewoptiontoconvertbetweendimensionalconstraintparametersoruser
parametersdefinedinthedrawingeditorversustheblockeditor.IntheBlockEditor,iconsaredisplayed
foractionparameters,attributes,anduserparameters.
Transparency
AutoCAD2011includesanewtransparencypropertythatenablesyoutoapplytransparencytoobjects
andlayersinthesamewayyouapplycolors,linetypes,andlineweights.

20
Figure35.Transparentobjects
Youcansettransparencybylayer,byblock,orindividuallyforanobject.Thedefaulttransparencyvalue
forlayersandobjectsis0,andyoucansetitashighas90.
TheLayerPropertiesManager(paletteanddialog),theLayerStatesManager,theLayerFilterdialog,
andtheLayerTranslator
haveallbeenupdatedtoreflectthenewtransparencyproperty.IntheLayer
PropertiesManager,anewcolumnforTransparencyisavailableinmodelspaceandlayouts,anda
columnforViewport(VP)Transparencyisavailableinlayoutsandfloatingmodelspaceviewports.
Figure36.LayerTransparancyoptions
Youcansettransparencyforindividualobjectsjustlikecolorandlinetype.Settingatransparencyvalue
foranindividualobjectoverridesthelayertransparencysettingforthatobject.Youcanaccessobject
transparencyfromanumberofplaces:thePropertiespalette,QuickProperties,ortheribbon.Thenew
CETRANSPARENCYsystemvariable
setsthetransparencypropertyfornewobjects.
/
