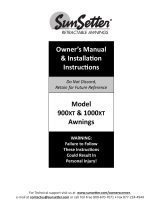Page is loading ...

9851 Series Wall Sliding Door
ILLUSTRATION OF PARTS BREAKDOWN
1
2
46
6
12
9
11
9
5
Installation Instructions
Chaparral –A Division of KLS Doors 501 Kettering Drive, Ontario, CA 91761
11
3
7
8
10
5
ITEM%
NO.
PART%NO. DESCRIPTION QTY.
! "#$! %&'() !
# *"+$ ,--&./'012 !
3 (445637 10,.('/8.219% !
6 (44563" 10,.('/8.&:;4% !
+ (4<5+"
=".>.!5!?#@.A'<41&.41',.<129.
,&:22:0;.<(&1A<
*
7 (43#5$B75$$$ %-/.&-221&.'<<1CD2E #
B (4<57$
="53#.>.+?!7@.<129.%'//:0;./'0.41',.
<(&1A
#
" (445667 D-%%-C.;F:,1 !
* (4<566
=753#.>.!5!?6@./'0.41',.<(&1A 6
!$ (445+3$ 2.D&'()1% !
!! (4<56+ =7.<GF'&1.0F% 6
!# (44566$
(Optional*Special*OrderH.4'0,21 #
!3 (4635$!* A&10(4 !
FRAMEWORK:
HARDWARE%BAG:

1. TOOLS REQUIRED FOR INSTALLATION:
Pencil Tape Measure No. 2 Phillips tip screwdriver,
Drill w/ No. 2 Phillips tip
& 3/16” Metal Drill Bit
Roller Bracket
Wrench(Included)
LevelStud Finder
IMPORTANT: Before beginning installation, read instructions thoroughly and carefully / Installation may require the need
for anchors and/or additional screws that are not included in this package. Always protect your eyes with safety goggles.
The installation instructions listed below are for non-cased openings. If your opening has casing /molding around it then
the casing/molding should be removed or a mounting board can be placed behind the track for proper door operation.
Track assembly must be installed into wall studs / solid blocking or mounting board.
If you have any questions or comments please contact our Customer Service Department at:
1-888-244-1734 or visit www.chaparraldoors.com
Wall Anchors
(Not Included)
Safety Goggles
(Recommended)
9851 Series
Wall Sliding Door
A. Measure from the finished floor the height of the door
plus 3-1/16. (If the finished floor has carpet then
measure from the top of the carpet.)
B. Mark the line location and using a level draw a
horizontal line across the opening.
C. Mark a vertical line 1-5/16 over from the edge on the
strike side of the jamb.
D. Use a stud finder to locate the studs in the wall an
mark their location along the horizontal line.
.
A. Insert the top roller assemblies (item #5) into the
track (item # 1).
B. Keep the top roller assemblies close to the end of
the track until engaging the rollers with the door
panel (item #2).
3.
2.
DOOR HEIGHT
MEASUREMENT
+3-1/16”
DOOR HEIGHT
MEASUREMENT
PLUS 3-1/16”
1-5/16”

A. Place the track in position (top edge of the
track on the horizontal line ending at the
vertical line). Transfer the stud lines to the
track and pre-drill the track along the scored
line with a 3/16 drill bit.
.
VERTICAL LINE
HORIZONTAL LINE
FASTEN TRACK TO STUDS
WALL
HORIZONTAL LINE
#8 X 1-½ WASHER HEAD SCREW
A. Attach the top track to the wall using #8 x 1-1/2
washer head screws (Item #9).
B. If the end of the track does not land on a stud then use
a wall anchor to secure that end.
SCORED LINE.
3/16 HOLES
A. Position the L-Bracket (Item #7) on the wall or
baseboard.
B. Align the vertical edge of the L-Bracket with
the vertical edge of the wall as shown and
fasten it the L-Bracket with two #8 X 1-1/2
Washer Head Screws (Item #9).
C. Leave about a 1/8 gap between the floor and
the bottom of the L-Bracket.
A. If the L-Bracket is attached directly to the wall; using a
Phillips head screwdriver attach the bottom guide
(Item #6) to the L-Bracket using two #8 X 32-5/16
Self Tapping Pan Head Screws (Item #10) by
inserting the screws into the holes that are furthest
from the wall. (REFER TO STEP #8 EXAMPLE A)
B. If the L-Bracket is attached to a baseboard use the
holes that are closest to the wall. (REFER TO STEP
#8 EXAMPLE B)
REFER TO
NOTE B
REFER TO
NOTE A
4. 5.
6. 7.
9851 Series Wall Sliding Door

EXAMPLE A
EXAMPLE B
10.
A. Center the door in front of the bottom guide.
B. Insert the top of the door under the track.
C. Place the door over the bottom guide.
D. Lower the door over the bottom guide.
(A)
(B)
(C) (D)
BOTTOM GUIDE
A. Engage the top rollers into the roller brackets at
both ends.
B. Using the wrench that is included in your
hardware bag (Part # CH43-019) adjust the
rollers so the bottom of the door is approximately
1/16 above the bottom guide.
C. Make sure the door moves freely along the top
track and the bottom guide stays inside the
bottom rail of the door, then tighten the top nut on
the roller assembly to lock the position.
A. Slide the End Caps (Items # 3 & 4) into position at both
ends.
B. Secure the End Caps using four #6 X 1-¼ Pan Head
Machine Screws and four #6 Square Nuts as shown at
both ends.
ROLLER BRACKET
#6 SQUARE NUT
#6 PAN HEADS
8. 9.
11.
9851 Series Wall Sliding Door
/



