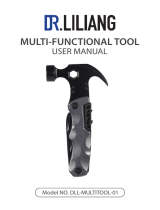Page is loading ...

Pull Down Counterbalance TV Mount
Scan the QR code with your mobile device or follow the link
for helpful videos and specifications related to this product.
Instruction Manual
https://vivo-us.com/products/mount-vw70g
SKU: MOUNT-VW70G
Chat live with an agent!
GET IN TOUCH | Monday-Friday from 7:00am-7:00pm CST

2
PACKAGE CONTENTS
WARNING!
A (x1)
Wall Plate
B (x1)
Arm
C (x1)
TV Plate
M-F (x4)
Metal Spacer
M-G (x8)
Small Spacer
M-E (x4)
M8x50
M-A (x4)
M5x14
M-B (x4)
M6x14
M-C (x4)
M6x30
M-D (x4)
M8x30
If you do not understand these directions, or if you have any doubts about the safety of the
installation, please call a qualified technician. Check carefully to make sure there are no missing or
defective parts. Improper installation may cause damage or serious injury. Do not use this product
for any purpose that is not explicitly specified in this manual. Do not exceed weight capacity.
We cannot be liable for damage or injury caused by improper mounting, incorrect assembly or
inappropriate use.
NOTE: SOME HARDWARE MAY NOT BE USED
D (x2)
VESA Bracket
E (x1)
Crossbar
F (x1)
Handle
M-H (x8)
Big Spacer
G (x1)
Cover Plate
H (x4)
Bolt
I (x3)
Plastic
Washer
J (x3)
Metal Washer
K (x3)
Nut
L (x4)
Screw
M (x2)
Bolt
N (x2)
M6x20
O (x2)
D6 Washer
P (x2)
M4x12
Q (x1)
8mm Allen
Wrench
R (x4)
5mm Allen
Wrench
S (x1)
Wrench
T (x1)
Hex Rod
U (x2)
Drill Template
W-A (x6)
Screw
W-B (x6)
Anchor
W-C (x6)
Washer
WARNING: CHOKING HAZARD
SMALL PARTS - NOT FOR CHILDREN UNDER 3 YEARS. ADULT SUPERVISION IS REQUIRED.

3
ASSEMBLY STEPS
STEP 1
Remove plastic covers from wall plate (A).
77lbs
(34.93g)
DO NOT EXCEED WEIGHT CAPACITY.
Failure to do so may result in serious injury.
TOOLS NEEDED
Phillips
Screwdriver
Drill
STEP 2
Assemble gas spring arm (B) to wall plate (A) with bolts (H) using 5mm Allen wrench (R).
B
A
H
R
CAUTION!
DO NOT INSTALL INTO DRYWALL ALONE. VERIFY YOUR WALL CONSTRUCTION. USE WOOD STUDS TO
MOUNT. We include mounting for brick and concrete walls. If unsure, please contact us at vivo-us.
com, email at [email protected]om, or call us at 309-278-5303.

4
STEP 3
Assemble TV plate (C) to gas spring
arm (B) using plastic washers (I),
metal washers (J), and nuts (K).
The plastic washers (I) are placed
between the TV plate (C) and gas
spring arm (B). Tighten with crescent
wrench (S).
STEP 4
Attach cover plate (G) to TV plate (C) using screws (L).
STEP 5
Use hex rod (T) with 8mm socket wrench to adjust gas spring support or you can use 8mm Allen
wrench (Q) to adjust the gas spring support.
J
I
S
K
G
C
L
T
Q

5
STEP 6
Compare mantel depth
to chart to determine
the correct wall mount
height.
OPTION A: Wood Wall Installation
Use a pencil with drill template (U)
to mark drilling locations for wood
beam, and drill 2.2” deep holes
using 3/16” bit. Use of a stud finder
and level is recommended. Mount
wall plate (A) to wall using screws
(W-A) and washers (W-C). Do not
use anchors (W-B) for wood beam
installation.
OPTION B: Concrete/Brick Wall Installation
For concrete or brick wall installation, use a pencil with drill template (U) to mark drilling locations,
and drill 2.4” deep holes using a 3/8” bit. Use of a level is recommended. Mount wall plate (A) to wall
using screws (W-A), anchors (W-B), and washers (W-C).
x
y
Mantel Depth:
Required Installation Height:
Installa tion Standard
U
X
W-A
W-C
x
y
3
2
XX
√
11
2
1
XX
√
W-A
W-C
W-B
x
y

6
STEP 7
Reattach previously removed plastic covers to wall plate (A).
STEP 8
OPTION A: Flat Back Monitor
Install VESA brackets (D) to TV using screws (M-A, M-B) and washers (M-F).
OPTION B: Curved Back Monitor
Install VESA brackets (D) to TV using screws (M-C, M-D, M-E), washers (M-F), and spacers (M-G, M-H).
D
M-A/M-B
M-F
M-G
M-H
M-E
M-H
M-H
M-C/M-D
M-F
M-G
M-H
M-G
M-H
M-C/M-D
M-F
M-F
M-C/M-D
M-G
M-E
M-E
M-F
M-F
M-F

7
STEP 10
Hang TV with VESA brackets (D) on TV plate (C). Insert screws (P) to lock the
TV to the mount.
STEP 11
Manage cables using cable clips on gas spring
arm (B).
STEP 9
Assemble handle (F) to crossbar (E) in the high or low position using screws (M). Assemble crossbar to
VESA brackets (D) using screws (N) and D6 washers (O).
Adjust as Desired
E
F
M
O
N
or
P
S
D
C
-5°
-12°
±30°
+3° -3°

LAST UPDATED: 03/05/2020
Open Monday - Friday 7:00am - 7:00pm CST,
our dedicated support team can oer immediate assistance with rapid response times. If any
parts are received damaged or defective, please contact us. We are happy to replace parts to
ensure you have a fully functioning product.
FOR MORE VIVO PRODUCTS, CHECK OUT OUR WEBSITE AT: www.vivo-us.com
AVG. RESPONSE TIME (within oice hrs): 1HR 8M
- 23% within < 15m
- 38% within < 30m
- 61% within < 1hr
- 83% within < 2hr
- 92% within < 3hr
Love your new VIVO setup and want to share?
Tag us in your photo! @vivo_us
AVG. RESOLUTION TIME (within oice hrs): < 15 M
www.vivo-us.com
Chat live with an agent!
AVG. RESOLUTION TIME (within oice hrs): 5M 4S
309-278-5303
/
