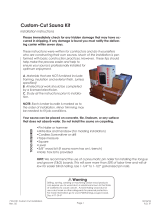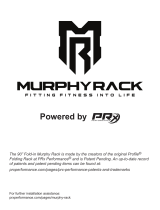Page is loading ...

Thank you for choosing the Automotive Quick Bench.
This product will be an integral part of your life with
an array of applications in garages, laundry rooms,
kitchens, and anywhere you need extra space.
InstructIon Manual &
asseMbly InstructIons
For More InFo please vIsIt www.MyquIckbench.coM
thIs product Must be securely Mounted to wood
studs on a Flat wall. the wood studs Must have
the abIlIty to hold the weIght oF the quIck bench
and Its contents. any MIsapplIcatIon oF thIs
product to non-studs wIll voId the warranty
and the product wIll be deeMed unsaFe due to
owner’s InstallatIon error.
If you do not feel comfortable installing this bench,
contact a licensed professional.
asseMbly tIMe should take around
30-MInutes wIth one person to attach the
brackets and the peg board to the stud
wall and two people to lIFt and Fasten the
staInless steel top and peg board In place.
to reduce the rIsk oF severe Injury or death:
• READ AND FOLLOW ALL DIRECTIONS
• Never apply more force than the products
published load limit
• Do not make any modifications to the product
• Never operate unless bench is properly installed
and secured to wood studs
• Never allow children to operate or play on or
around bench
• Never operate bench under the influence of
alcohol or drugs
warnIng
the quIck benchs capacIty Is 200 lbs. oF statIc
load evenly dIstrIbuted over the top oF the
staInless steel countertop.
the brackets and peg board Must be
anchored to 2" studs to perForM correctly
and be able to support the rated capacIty.
THE FOLD DOWN WORK STATION
30
MIn

1
step
3
step
• Determine and mark the desired height of the
workbench on the wall with a pencil. (NOTE: The
bench is designed to operate at a height of
30 inches to 72 inches.)
• Use a stud finder to find the closest stud and mark
the location. Then measure 2 3/4" down from your
predetermined workbench height and predrill a
hole with the 5/32" bit.
• When hole is predrilled, fold down spring support
plate and secure top bolt and washer using your
10 mm socket through bracket and into stud
behind wall. Make sure support plate is all the way
down so it does not create a pinch point.
• Measure 24" or 32" to the left or right from your
first located stud and locate your other mounting
position using the stud finder. (NOTE: Stud spacing
in American Residential Settings is 16" or 24"
on center and your New Quick Bench must be
anchored to the center of the Studs.)
• Repeat the previous process and install the top
bolt on the second mounting bracket.
• Use a level to make sure both brackets are level, and
then pre drill the remaining holes on each bracket.
• Make sure all 6 lag screws and washers are
fastened securely into studs on the vertical walls
before continuing.
asseMbly InstructIons
tools (not included)
• Drill
• 5/32" Drill Bit
• 10 mm Socket
• Stud Finder
• Tape Measure
• Level
• Pencil
• Square
• Phillips Screwdriver
hardware (included)
QTY DESCRIPTION
2 Mounting Brackets
7 6x60mm Lag Screws
7 7x17mm Steel Washers
1 Stainless Steel Top
7 6x16mm Phillips Head Screws
1 Peg Board
10 T-Spacers
10 Double Side Tape
10 5x50mm Screws
tools & MaterIals needed
1. Ensure bench is clear of all items that could interfere with
the bench’s range of motion and that all bolts and screws
are securely fastened to the studs and the countertop.
2. To raise the bench, lift the bench upward until you hear
the brackets click and lock into place.
3. To lower the bench, stand in front of the bench and use
your fingers to compress the release on the end of both
brackets, and then lower the bench to the wall. When you
lower the bench it will fit flush against the wall.
• Lift the brackets into the UP position with the latches set
at a right angle and the locking bracket LOCKED.
• Place the top on the brackets with the back edge securely
against the stop tab on the bracket. (NOTE: This will leave
a 1/4" space between the wood top and the wall.)
• Center the top between the brackets.
(NOTE: If the brackets are placed 16" apart, the ends of
the bench will be 16" from the outside of the brackets.
If the brackets are placed 24" apart, there will be 12"
from the ends to the outside of the brackets.)
• Screw the 6 - 6x16mm screws into the underside of the
countertop to fasten the board in place.
• On the same studs found earlier, hold the peg board in place between 2-6" above
the quick bench and mark through four outer holes of the pegboard closest to
where it will fasten into the studs.
• Predrill the holes and affix the spacers to the back of the peg board. Use two
sided tape on the back of peg board spacers to assist in positioning correctly
while fastening to the wall. Lift the peg board onto the wall and line up the
spacers with the predrilled holes.
• Screw the 5x50mm screws through the peg board, through the spacer, and in to the
wall. DO NOT OVERTIGHTEN THE SCREWS….as this could "dent" your peg board.
operatIng InstructIons
please note that beFore usIng your bench, It Is IMportant
that you understand that aFter the asseMbly Is coMplete,
locatIons In and around your hInges wIll create pInch poInts.
2
step
NOTE: During installation, have a second person hold the QuickBench
top and peg board in place to make sure they do not move or fall.
/




