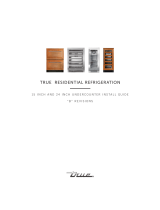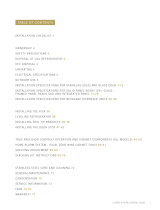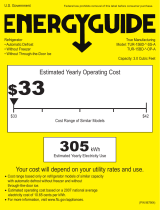Page is loading ...

13
15 INCH & 24 INCH INSTALL GUIDE
13 - 25
i n s t a l l a t i O n s p e c i f i c a t i O n s
f O r s O l i D p a n e l r e a D y ( O p ) a n D
g l a s s f r a m e D p a n e l r e a D y ( O g )

14
TRUE RESIDENTIAL LINE
INSTALLATION SPECIFICATIONS - SOLID (OP) AND GLASS FRAMED PANEL (OG)
True’s units with Solid and Glass Framed Panels are designed to be inserted into a cabinet opening or free
standing. Below are recommended dimensions for rough opening.
True’s stainless steel cabinets are UL rated for use in outdoor settings.
In outdoor locations where the ambient temperature regularly exceeds 95˚F, it is recommended to vent the rear
of the cut out opening in the area shown below for optimum performance.
The recommended cut out size is 4” x 10”.
23
7
/
8
"
29
3
/
4
"
4
1
/
8
"
Rough Opening
HEIGHT
34
1/2
”
Front view
of unit
between
cabinets
Rough Opening
DEPTH
24”
Rough Opening
WIDTH
24”
Rough
Opening
HEIGHT
34
1/2
”
Rough
Opening
DEPTH
24”
Front
view of
unit
between
cabinets
Rough
Opening
WIDTH
15”
24 INCH 15 INCH

15
15 INCH & 24 INCH INSTALL GUIDE
TWC-24DZ-R/L-OG-B
TBC-24-R/L-OP-B
24 INCH
ALL REFRIGERATOR
BEVERAGE CENTER
TBC-24-R/L-OG-B
WINE CABINET
TWC-24-R/L-OP-B TWC-24-R/L-OG-B
DUAL ZONE WINE CABINET
TWC-24DZ-R/L-OP-B
TUR-24-R/L-OG-BTUR-24-R/L-OP-B TUR-24-D-OP-B
TUR-24BD-R/L-OP-B TUR-24DD-R/L-OP-B
BEVERAGE DISPENSER

16
TRUE RESIDENTIAL LINE
24” SINGLE TAP UNIT ACCOMMODATES (1) SHORT 1/4 BARREL, (1) SLIM
1/4 BARREL, OR (1) 1/6 BARREL. 24” DUAL TAP UNIT ACCOMMODATES
(2) 1/6 BARRELS OR (1) SLIM 1/4 BARREL AND (1) 1/6 BARREL.
*
INCLUDING 3/4” THICK PANEL (PROVIDED BY OTHERS)
DIMENSIONS MAY VARY BY ±
1
/
8
”
23
7
/8"
34
1
/4"
21"
42
5
/8"
34
1
/4"
23
1
/8"
23
7
/8"
3
3
/4"
4
1
/8"
23
7
/8"
34
1
/4"
46
7
/8"
11
7
/8"
10
1
/4"
25
1
/4"
4
1
/8"
34
1
/4"
46
3
/8"
49
7
/8"
49
7
/8"
23
1
/8"
23
7
/8"
3
3
/4"
23
7
/8"
34
1
/4"
25
1
/4"
46
7
/8"
34
1
/4"
23
7
/8"
3
3
/4"
4
1
/8"
23
1
/8"
3
/4"

17
15 INCH & 24 INCH INSTALL GUIDE
23
7
/8"
34
1
/4"
21"
42
5
/8"
34
1
/4"
23
1
/8"
23
7
/8"
3
3
/4"
4
1
/8"
23
7
/8"
34
1
/4"
46
7
/8"
11
7
/8"
10
1
/4"
25
1
/4"
4
1
/8"
34
1
/4"
46
3
/8"
49
7
/8"
49
7
/8"
23
1
/8"
23
7
/8"
3
3
/4"
ALL REFRIGERATOR
TUR-15-R/L-OP-B TUR-15-R/L-OG-B
WINE CABINET
TWC-15-R/L-OP-B TWC-15-R/L-OG-B
BEVERAGE DISPENSER
TUR-15BD-R/L-OP-B
15 INCH

18
TRUE RESIDENTIAL LINE
16
1
/4"
37
7
/8"
14
7
/8"
34
1
/4"
7
1
/2"
10
1
/4"
4
1
/8"
34
1
/4"
46
3
/8"
49
7
/8"
49
7
/8"
23
7
/8"
3
3
/4"
14
7
/8"
34
1
/4"
16
1
/4"
37
7
/8"
34
1
/4"
23
7
/8"
3
3
/4"
4
1
/8"
15” SINGLE TAP UNIT ACCOMMODATES
(1) SLIM 1/4 BARREL OR (1) 1/6 BARREL.
*
INCLUDING 3/4” THICK PANEL (PROVIDED BY OTHERS)
DIMENSIONS MAY VARY BY ±
1
/
8
”

19
15 INCH & 24 INCH INSTALL GUIDE
16
1
/4"
37
7
/8"
14
7
/8"
34
1
/4"
7
1
/2"
10
1
/4"
4
1
/8"
34
1
/4"
46
3
/8"
49
7
/8"
49
7
/8"
23
7
/8"
3
3
/4"
BACK VIEW OF SOLID
DOOR OVERLAY PANEL
14
5/8
"
14
7/8
"
23
5/8
"
29
23/32
"
7
5/16
"
6
1/8
"
29/32
"
29/32
"
BACK VIEW OF SOLID
DOOR OVERLAY PANEL
23
5/8
"
14
7/8
"
23
5/8
"
29
23/32
"
17
23/32
"
5
29/32
"
6
1/8
"
29/32
"
29/32
"
CUSTOM PANEL INSTALLATION - SOLID DOOR
24 INCH 15 INCH
SOLID DOOR 24 INCH 15 INCH
DOOR PANEL WIDTH
23
5/8
”
14
5/8
”
DOOR PANEL HEIGHT 29
23/32
”
29
23/32
”
DOOR PANEL DEPTH 3/4” max 3/4” max
DOOR PANEL WEIGHT 10 lb. max 10 lb. max

20
TRUE RESIDENTIAL LINE
BACK VIEW OF
GLASS DOOR
OVERLAY PANEL
14
5/8
"
25
23/32
"
viewable
area
19
5/8
"
viewable
area
10
5/8
"
viewable
area
14
7/8
"
23
5/8
"
29
23/32
"
7
5/16
"
6
1/8
"
29/32
"
29/32
"
BACK VIEW OF GLASS
DOOR OVERLAY PANEL
23
5/8
"
14
7/8
"
23
5/8
"
29
23/32
"
17
23/32
"
5
29/32
"
6
1/8
"
29/32
"
29/32
"
CUSTOM PANEL INSTALLATION - GLASS DOOR
24 INCH 15 INCH
SOLID DOOR 24 INCH 15 INCH
DOOR PANEL WIDTH
23
5/8
”
14
5/8
”
DOOR PANEL HEIGHT 29
23/32
”
29
23/32
”
DOOR PANEL DEPTH 3/4” max 3/4” max
DOOR PANEL WEIGHT 10 lb. max 10 lb. max
RAIL / STYLE DIMENSION 2” min 2” min

21
15 INCH & 24 INCH INSTALL GUIDE
BACK VIEW OF
TOP DRAWER
OVERLAY PANEL
23
5/8
"
17
23/32
"
5
29/32
"
2
31/32
"
11
23/32
"
14
11/16
"
29/32
"
17/32
"
29/32
"
BACK VIEW OF
BOTTOM DRAWER
OVERLAY PANEL
23
5/8
"
17
23/32
"
5
29/32
"
2
31/32
"
11
23/32
"
14
11/16
"
29/32
"
17/32
"
29/32
"
CUSTOM PANEL INSTALLATION - DRAWER
DRAWER 24 INCH
DRAWER PANEL WIDTH
23
5/8
”
DRAWER PANEL HEIGHT 14
11/16
”
DRAWER PANEL DEPTH 3/4” max

22
TRUE RESIDENTIAL LINE
SOLID (OP) AND GLASS FRAMED PANEL (OG) INSTALLATION
Required Tools:
• Phillips Screwdriver
• 3/8” Wrench
• 1/8” Drill Bit
• Ten (10) Screws #6
SEE PAGES 19-20 FOR OVERLAY PANEL DIMENSIONS
BEFORE INSTALLING.
FOR EASY OVERLAY INSTALLATION REFRIGERATOR
DOOR REMOVAL IS REQUIRED.
NOTE: DO NOT INSTALL A SOLID PANEL ON
A GLASS DOOR. THIS MAY CAUSE MOISTURE
TO FORM BEHIND THE PANEL RESULTING IN
DAMAGE.
1. Open front door and pull grill forward to remove.
2. To remove door back out two bottom hinge screws
with a 3/8” wrench. Secure door while removing
screws. Remove two Phillips screws from the top
hinge. Save all these screws for later reinstall.
3. Lay door on a safe solid surface. If retrofitting
glass door model be careful not to damage glass.
Lay cardboard or other safe material down before
working on the door. Remove door gasket from the
inside of the door frame. Place gasket to the side
for later reinstall.
4. There are pre marked areas on the front of the
door. Drill these pre marked holes with 1/8” drill
bit. Make sure to go all the way through the door.
NOTE: IF HANDLE IS BEING USED ON
OVERLAY INSTALL IT BEFORE STEP 7 (SEE
IMAGE A). FOR BEST INSTALLATION, SCREWS
ATTACHING HANDLE SHOULD BE RECESSED.
5. It is recommended to clamp the door front on top of
the overlay before drilling pilot holes and installing
anchor screws. The clamp ensures the overlay
panel and door stay aligned with each other while
installing. Once panel is clamped in place, pilot
holes may be drilled into the panel from the rear
side of the door.
1
2
3
4
5
Remove screws
from top and
bottom hinge

23
15 INCH & 24 INCH INSTALL GUIDE
6. Once all holes are pre drilled use the appropriate
specified screws to secure the overlay panel onto
the front of the refrigerator door.
7. Reinstall all components in reverse order. Door
gasket snaps back into place. Overlay panel and
door stay aligned with each other while installing.
6
7
Reinstall screws
on top and
bottom hinge
GASKET DOOR
HANDLE
OVERLAY PANEL
IMAGE A
24 INCH 15 INCH
15 INCH24 INCH
SOLID OVERLAY PANEL
GLASS OVERLAY PANEL

24
TRUE RESIDENTIAL LINE
DRAWER OVERLAY PANEL INSTALLATION
Required Tools:
• Phillips Screwdriver
• 1/8” Drill Bit
SEE PAGE 21 FOR OVERLAY PANEL DIMENSIONS
BEFORE INSTALLING.
FOR EASY OVERLAY INSTALLATION, DRAWER FRONT
REMOVAL IS REQUIRED.
1. Open the drawer and detach the front drawer panel
by removing four #2 Phillips screws (two on each
side). (See image 1). Save all these screws for later
reinstallation.
2. Remove front drawer panel gasket.
3. Using a 1/8” drill bit, drill out the eight pilot holes
(each drawer) from the front of the drawer panel.
Drill completely through the panel.
4. Attach drawer handle to the front of the overlay
panel. Attach handle before step 5.
5. Lay overlay panel face-down on a safe solid
surface. Lay drawer panel face-down on top of
the overlay panel. Align panels and secure with a
clamp. Lay cardboard or other soft or safe material
down before working on drawer front.
6. Secure overlay panel to drawer panel using
appropriate size screws.
7. Reattach drawer gasket by pressing and snapping
back into place in gasket channel.
8. Reattach drawer panel front to the drawer using
four screws.
1
2
3
4
5
Front of
drawer

25
15 INCH & 24 INCH INSTALL GUIDE
Back of
drawer
8
7
6
24 INCH
DRAWER OVERLAY PANEL
/







