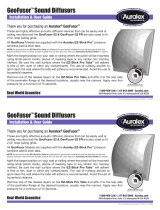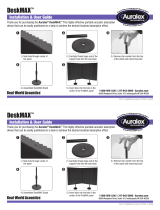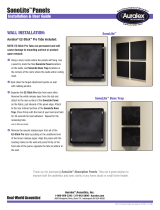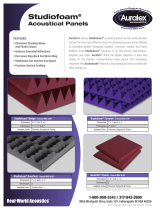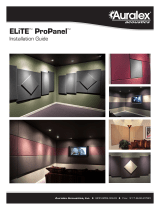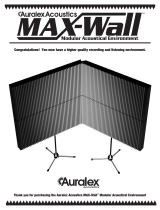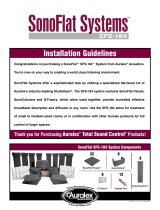Page is loading ...

Installation & User Guide
Auralex® Acoustics, Inc.
1-800-959-3343 | 317-842-2600 | Auralex.com
9955 Westpoint Drive, Suite 101, Indianapolis IN USA 46256
MAX-Wall™
1284-315.MAX-Wall User Guide (03/05/2020 - 3:05 PM)
Thank you for purchasing your MAX-Wall™ System. The MAX-Wall system is modular, portable and ideal where
permanent installation of absorption treatment is not possible. It’s flexibility allows you to easily change the
acoustics of your environment for a variety of situations and can be expanded as your needs change. For more
information please visit us at www.Auralex.com.
MAX-Wall™ System Contents:
MAX-Wall 211
(2) 4.375” x 20” x 48” Panels
(1) Window Kit Panel
(1) MAX-Stand
MAX-Wall 420
(4) 4.375” x 20” x 48” Panels
(2) MAX-Stands
MAX-Wall 831
(8) 4.375” x 20” x 48” Panels
(1) Window Kit Panel
(3) MAX-Stands
(1) 19” Extension
MAX-Wall 1141VB
(11) 4.375” x 20” x 48” Panels
(1) Window Kit Panel
(4) MAX-Stands
(12) Corner Couplers
(1) 19” Extension
MAX-Wall™ Accessories:
MAX-Wall 200
(2) 4.375” x 20” x 48” Panels
MAX-Wall Window Kit
(1) 4.375” x 20” x 48” Window Panel
(1) Acrylic Window
Possible Panel Configurations:
(One wall section shown)
MAX-Wall™ Assembly
1. Setup the MAX-Stand™ to the desired height and extend top tube. Remove star washer if present (Photo A). If the top panel is to be above 5’4”
use the supplied extension tube (MW-831 & MW-1141VB models only) (Photo B).
2. Slowly and carefully remove the inner foam core from the center of each MAX-Wall Panel (Photo C).
3. Insert stand into hole in MAX-Wall Panel and push down to desired height (Photo D). Continue adding MAX-Wall Panels until
the desired height is achieved.
A. B. C. D.
MAX-Wall Window Kit:
• Remove the die cut piece of foam from the
MAX-Wall window panel
• Install the panel on the stand
• Then install the Acrylic window in the
opening in the foam panel

Auralex® Acoustics, Inc.
1-800-959-3343 | 317-842-2600 | Auralex.com
9955 Westpoint Drive, Suite 101, Indianapolis IN USA 46256
Installation & User Guide
MAX-Wall Assembly (continued)
MAX-Wall Tips:
Locking Panels Together:
5. The ends of each panel are designed to be locked together to create a continuous acoustical wall. Decide which set of panels are to be
interconnected and remove the adjacent end pieces. If needed, flip the MAX-Wall panel over so the panels correctly connect male to female.
Remove the end caps from each panel (Photo E) and connect adjacent panels as shown in photos (Photo F). Panels can then be hinged between
120˚ and 180˚. If the end caps are to be reinstalled in the future place match marks in an inconspicuous location on each end cap and panel end
as the cap-to-panel fit varies a bit. If adjacent panels are to be hinged 90˚, use our optional MAX-Wall CornerCouplers™ (Photo G). Leave the end
caps in place at the ends of your array for best appearance.
1. Some panels may show a slight variation in color/shade due to the foam production and cutting process. Panels can be sorted ahead of assembly for
best cosmetic match.
2. If you need to extend the height of the MAX-Wall beyond the capabilities of the MAX-Stand and it’s extension, 5/8” PVC pipe can be placed over the
smaller diameter top of the stand and cut to length to support additional panels.
3. If you wish to bend a MAX-Wall panel in the middle you can open the puzzle lock feature on the rear of the panel to “bend it” (Photo H). Be aware
that while the puzzle lock can be restored, it may not close as tightly as before. Unlocked panels are best used when their ends are connected to
other adjacent panels to prevent sagging.
E. F.
G. H.
/

