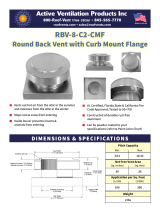
Product Data Sheet
raft-R-mate
®
Attic Rafter Vents with Optional Air Stop/Insulation Block
Ventilation of Unheated
Attics or Cathedral Ceiling
Rafter Cavities
Owens Corning’s raft-R-mate
attic vent is an extruded
polystyrene foam vent designed
to assure unrestricted air ow
from the sof t to the ridge vent.
Additionally, raft-R-mate attic vent
has an optional bend down air
stop/insulation block at the top
plate of the wall. The optional
air stop/insulation block prevents
loose ll insulation from lling the
eave space during installation of
cathedral ceiling or attic oors, by
closing off the opening below the
raft-R-mate attic vent to the sof t.
It also helps to prevent “wind
wash” which can cause attic
insulation to be blown back off of
the top plate causing unwanted
heat loss around the perimeter of
the attic.
Typically building codes require
that unheated attics or cathedral
ceiling rafter cavities be provided
with a minimum amount of
ventilation. Ventilation is typically
provided by some combination
of gable, ridge and sof t vents.
Inadequate ventilation may lead
to excess heat and humidity in
the attic or rafter cavity. These
conditions may lead to the
deterioration of the roo ng
materials and deck, insulation,
structural framing members, or
interior ceiling nishes.
Required Vent Area
For attics, the building code
(IRC806.2) requires a minimum
net free vent area of 1 sq. ft. of
ventilation for every 150 sq. ft. of
the space ventilated (1:150). This
ratio can be reduced to 1:300 if
a balanced sof t and ridge vent
system or a properly placed
vapor retarder is utilized.
For rafter cavity spaces, codes
typically specify a required
minimum air space, of 1", between
the insulation and the roof
sheathing. Check local building
codes for speci c requirements.
Product Attributes
raft- R-mate Rafter Vents
• Maintain ventilation through
thickest part of insulation
• Ventilation channel and air stop/
insulation block in one easy to
install product
• Resists moisture and will not
rot or deteriorate
• Improve year-round comfort
• Increase the life of the roof
• Durable and break-resistant
• Sized to t 24", 16" and 12" on
center framing
• Enable system to meet building
code requirements for attic
ventilation
• Install quickly and easily
• Appropriate for both new and
retro t construction
Installation
Installed properly against the
underside of the roof deck,
between roof trusses or rafters,
raft-R-mate attic vent will provide
in excess of a 1" air space. Fibrous
insulation can be installed directly
against the surface of raft-R-mate
attic vent and raft-R-mate attic
vent will maintain a free air ow
channel from the eave vent to the
attic, ridge vents or gable vents.
Due to its symmetrical design,
raft-R-mate attic vent can be split
in half for 12" and 16" o.c. rafter
spacing.
Installing Loose ll or Batt
Insulation on Attic Floors
1. A single 4' length of raft-R-mate
attic vent should be installed in
each rafter or truss space, at
the ceiling line, to insure that
the airway between sof t and
attic space remains open.
Speci cations
Dimensions 22.5" x 48"
Air Channel Depth
1
1.5"
Net Free Air Flow
1
22.3 sq. inches
Material Extruded Polystyrene
1. Underwriters Laboratories, Inc. Classi ed Product - see Certi cate U-210
Packaging
Vents per Carton 75 pc
Cartons per Pallet 12 ct
Vents per Pallet 900 pc
Vents per Truck 21,60 0 pc






