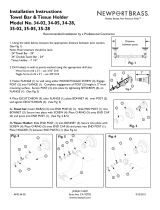Page is loading ...

Installation
Instructions
Certied to comply with ANSI A112.18.1
Recommended Tools & Materials
ROUGHING-IN DIMENSIONS
Thank you for selecting American-Standard...the benchmark
of fine quality for over 140 years.
To ensure that your installation proceeds smoothly--please
read these instructions carefully before you begin.
M965259 REV. 1.4 (8/18)
Electric Drill
6mm (15/64")
Drill Bit
Phillips Screwdriver
OPTIONAL TO FINISHED FLOOR
USUALLY BETWEEN
915mm
(36")
1525mm
(60")
TO
Hammer
SHOWER BAR KITS
1660 SERIES
13mm
(1/2")
FINISHED FLOOR
626mm
(24-5/8")
762mm
(30")
54mm
(2-1/8")
57mm
(2-1/4")
89mm
(3-1/2")
153mm
(6")
10'
Tape Measure Sealing Tape
1660.230
1660.330
OPTIONAL TO FINISHED FLOOR
USUALLY BETWEEN
915mm
(36")
1525mm
(60")
TO
FINISHED FLOOR
625mm
(24-5/8")
762mm
(30")
55mm
(2-3/16")
60mm
(2-3/8")
105mm
(4-1/8")
20mm
(13/16") DIA.
44mm
(1-3/8")
60mm
(2-3/8") DIA.
ESCUTCHEON
DO: SIMPLY RINSE THE PRODUCT CLEAN WITH CLEAR
WATER. DRY WITH A SOFT COTTON FLANNEL CLOTH.
DO NOT: DO NOT CLEAN THE PRODUCT WITH SOAPS, ACID,
POLISH, ABRASIVES, HARSH CLEANERS, OR A CLOTH WITH
A COARSE SURFACE.
CARE INSTRUCTIONS:

1
M965259 REV. 1.4 (8/18)
INSTALLATION INSTRUCTIONS FOR
Fig. A
Fig. B
C/L
C/L
OPTIONAL TO FINISHED FLOOR
USUALLY BETWEEN
FINISHED
FLOOR
SLOT UP
915mm
(36")
1525mm
(60")
TO
625mm
(24-5/8")
LEVEL
The SLIDE BAR (1) works best when secured to the wall studs or cross brace using the WOOD SCREWS. If a mounting
into the studs is not possible, use appropriate wall fasteners provided to secure the installation.
Mark a vertical center line in the location you wish to install the SLIDE BAR (1). NOTE: The height from the finished floor
is optional. See rough-in drawing for suggested dimensions.
Determine desired height from the nished oor to the lower support and mark a horizontal center line. Measure up
625mm (24-5/8") and mark another horizontal center line marking the location of the two mounting holes to be drilled. Fig. A.
Using 15/64" diameter drill. Drill two mounting holes 1-1/4" max. deep. Fig. A.
Install the two ANCHORS (2) provided into the mounting holes. Use a hammer to lightly tap ANCHORS (2) into place.
Make sure they are installed ush against the nished wall. Fig. B.
Place the MOUNTING BRACKET (3) over the ANCHORS (2) and secure the MOUNTING BRACKET (3) with the
SCREWS (4) provided. The top MOUNTING BRACKET (3) should have the slot facing up and lower MOUNTING
BRACKET (3) should have the slot facing down. See illustration. Fig. B.
Align and install the SLIDE BAR (1) onto the MOUNTING BRACKETS (3). Important: Make sure the larger diameter
hole in the HOLDER END (5) is on top. Rotate HOLDER END (5) 180˚ if it is not. If SLIDE BAR (1) cannot be installed
loosen MOUNTING BRACKETS (3) adjust, tighten a nd re-install SLIDE BAR (1). Fig. B.
Hold SLIDE BAR (1) against nished wall. Tighten the four SET SCREWS (6) with the HEX WRENCH (7) supplied with
SLIDE BAR (1). Fig. B.
Check operation of SLIDE BAR (1) by rotating HAND SHOWER HOLDER KNOB (8) and moving HAND SHOWER HOLDER (9)
up and down. Rotate KNOB (8) back to lock HAND SHOWER HOLDER (9). Fig. B.
SLOT DOWN
1
5
7
2
3
6
6
2
4
4
3
1660.230
8
9
LARGE DIAMETER
HOLE ON TOP

M965259 REV. 1.4 (8/18)
LEVEL
1
2
2
3
3
3
3
4
4
C/L
6
11
8
7
1
INSTALLATION INSTRUCTIONS FOR
Fig. A Fig. B Fig. C
C/L
OPTIONAL TO FINISHED FLOOR
USUALLY BETWEEN
FINISHED
FLOOR
915mm
(36")
1525mm
(60")
TO
625mm
(24-5/8")
The SLIDE BAR (1) works best when secured to the wall studs or cross brace using the WOOD SCREWS. If a mounting
into the studs is not possible, use appropriate wall fasteners provided to secure the installation.
Mark a vertical center line in the location you wish to install the SLIDE BAR (1). NOTE: The height from the finished floor
is optional. See rough-in drawing for suggested dimensions.
Determine desired height from the nished oor to the lower support and mark a horizontal center line. Measure up
625mm (24-5/8") and mark another horizontal center line marking the location of the two mounting holes to be drilled. Fig. A.
Using 15/64" diameter drill. Drill two mounting holes 1-1/4" max. deep. Fig. A.
Install the two ANCHORS (2) provided into the mounting holes. Use a hammer to lightly tap ANCHORS (2) into place.
Make sure they are installed ush against the nished wall. Fig. B.
Place the MOUNTING POSTS (3) over the ANCHORS (2) and secure with SCREWS (4) provided. Fig. B.
Slide ROUND ESCUTCHEON (11) onto SLIDE BAR (1). Fig. C.
Align and install the SLIDE BAR (1) onto the MOUNTING POSTS (3). Important: Make sure the larger diameter
hole in the SPRAY HOLDER END (5) is on top. Rotate HOLDER END (5) 180˚ if it is not. Fig. C.
Hold SLIDE BAR (1) against nished wall. Tighten the two SET SCREWS (6) with the HEX WRENCH (7) supplied with
SLIDE BAR (1). Hold the Escutcheon (11) ush against the nished wall and tighten SET SCREW (10) with HEX
WRENCH (7). Fig. C.
Check operation of SLIDE BAR (1) by rotating HAND SHOWER HOLDER KNOB (8) and moving SLIDER (9) up and down.
Rotate KNOB back to lock SLIDER (9). Fig. C.
1660.330
7
10
6
5
9
LARGE DIAMETER
HOLE ON TOP

M965259 REV. 1.4 (8/18)
MODEL NUMBERS
1660 SERIES
1660.230 1660.330
M964236-0070A
MOUNTING KIT
M964237-0070A
MOUNTING KIT
SHOWER BAR KITS
HOT LINE FOR HELP
For toll-free information and answers to your questions, call:
1 (800) 442-1902
Mon. - Fri. 8:00 a.m. to 8:00 p.m. EST
Saturday 10:00 a.m. to 4:00 p.m. EST
IN CANADA 1-800-387-0369
(TORONTO 1-905-306-1093)
Weekdays 8:00 a.m. to 7:00 p.m. EST
IN MEXICO 01-800-839-1200
Product names listed herein are
trademarks of AS America, Inc.
© AS America, Inc. 2018
POLISHED CHROME
POLISHED NICKEL
LEGACY BRONZE
BRUSHED NICKEL
002
013
278
295
Replace the "YYY" with
appropriate nish code
/
