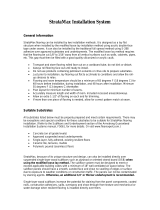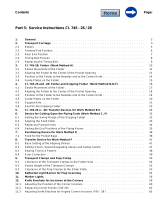
2
b. Fire a nail through the tie-down plate,
selvage strip, and into the floor with a powder
actuated tool. The nail should be placed to
penetrate the selvage strip midway between
the edges.
WARNING: The nail must penetrate fully so that the
head is ush with the tie-down plate and the barrier is
securely fastened to the oor.
C. When joining 100 foot panels they should be
overlapped 18 inches top and bottom and the
tie-down plate should be fastened through
both panels penetrating both corners in the
overlap. REMOVAL: The system may be
removed and relocated by removing the nails
with a claw hammer and using a screwdriver
to pry the Easy Clip halves apart. All parts of
the system may be reused, provided they are
not damaged. DO NOT USE ANY DAMAGED
PANEL, EASY CLIPS, OR TIE-DOWN PLATES.
INSTALLATION: The system is supported by steel cable
at the top and fastened to the floor at the bottom as
described in these instructions. The top supporting steel
cable system is not furnished by DBI–SALA. It is the
user’s responsibility to furnish and install the cable in ac-
cordance with federal, state, and local regulations, includ-
ing OSHA 1926.502, in effect at the job site. The cable
must be securely anchored and tensioned to minimize
sag when supporting the weight of the vertical barrier.
Proceed as follows to install the system:
1. Place the “Easy Clips” over the cable and top edge
of each vertical net. Place one Easy Clip near each end
of the net and at two foot intervals in between.Press the
two halves of the clips together with the teeth penetrating
through the netting and snapping into the mating holes
on the other half of the clip.
2. The bottom selvage strip must be on the inside of
the toe board and should reach the floor without pulling
the cable down or excessive “bellying out” of the barrier.
3. Fasten the selvage strip to the floor with the tie-down
plates at five feet intervals as follows:
A. With the eight-inch skirt facing inward and
the selvage strip held flat on the floor, place a
tie-down plate on the selvage strip so that its
outside edge is approximately one half inch
from the outer edge of the selvage strip.
I S O
9 0 0 1
Certificate No. FM 39709
USA Canada
3833 SALA Way 260 Export Boulevard
Red Wing, MN 55066-5005 Mississauga, Ontario L5S 1Y9
Toll Free: 800-328-6146 Toll Free: 800-387-7484
Phone: (651) 388-8282 Phone: (905) 795-9333
Fax: (651) 388-5065 Fax: (905) 795-8777
www.capitalsafety.com www.capitalsafety.com
Form: 5911731
Rev: C






