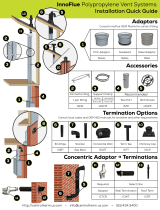
3
5773 597 - 04
Vitocrossal 200, CM2 400, 500 and 620 Installation
Safety, Installation and Warranty Requirements
Safety
WARNING
Inhaling of fiberglass wool and/or ceramic fiber
materials is a possible cancer hazard. These materials
can also cause respiratory, skin and eye irritation.
Fiberglass wool and ceramic fiber materials
WARNING
Appliance materials of construction, products of
combustion and the fuel contain alumina, silica, heavy
metals, carbon monoxide, nitrogen oxides, aldehydes
and/or other toxic or harmful substances which can
cause serious injury or loss of life and which are
known to the State of California to cause cancer,
birth defects and other reproductive harm. Always
use proper safety clothing, respirators and equipment
when servicing or working nearby the appliance.
The state of California has listed the airborne fibers of
these materials as a possible cancer hazard through
inhalation. When handling these materials, special care
must be applied.
First aid measures
- If eye contact occurs, flush eyes with water to
remove dust. If symptoms persist, seek medical
attention.
- If skin contact occurs, wash affected areas gently
with soap and warm water after handling.
Suppliers of fiberglass wool products recommend the
following precautions be taken when handling these
materials:
- Avoid breathing fiberglass dust and contact with
skin and eyes.
- Use NIOSH approved dust/mist respirator.
- Wear long-sleeved, loose fitting clothing, gloves
and eye protection.
- Wash work clothes separately from other clothing.
Rinse washer thoroughly.
- Operations such as sawing, blowing, tear-out and
spraying may generate airborne fiber concentration
requiring additional protection.
Codes
The installation of this unit shall be in accordance with
local codes. In the absence of local codes, use:
CAN/CSA-B149.1 or .2 Installation Codes for Gas Burning
Appliances for Canada. For U.S. installations, use the
National Fuel Gas Code ANSI Z223.1. Always use latest
editions of codes.
In Canada all electrical wiring is to be done in accordance
with the latest edition of CSA C22.1 Part 1 and/or local
codes. In the U.S., use the National Electrical Code ANSI/
NFPA 70.
The heating contractor must also comply with
the Standard for Controls and Safety Devices for
Automatically Fired Boilers, ANSI/ASME CSD-1 where
required by the authority having jurisdiction.
Mechanical room
Ensure the mechanical room complies with the
requirements of the System Design Guidelines and/or
Technical Data Manual.
In addition, see section entitled “Mechanical Room” on
page 9 in this manual.
Viessmann recommends installation of an additional
electrical disconnect switch and a fuel shut-off valve (if
possible) outside the mechanical room or enclosed area
of installation.
The maximum room temperature of the mechanical room
where the boiler is located must not exceed 104° F (40° C).
Suppliers of ceramic fiber products recommend the
following first aid measures:
- Respiratory tract (nose and throat) irritation:
If respiratory tract irritation develops, move the
person to a dust free location.
- Eye irritation: If eyes become irritated, flush
immediately with large amounts of lukewarm water
for at least 15 minutes. Eyelids should be held away
from the eyeball to ensure thorough rinsing.
Do not rub eyes.
- Skin irritation: If skin becomes irritated, remove soiled
clothing. Do not rub or scratch exposed skin.
Wash area of contact thoroughly with soap and water.
Using a skin cream or lotion after washing may be
helpful.
- Gastrointestinal irritation: If gastrointestinal tract
irritation develops, move the person to a dust free
environment.
























