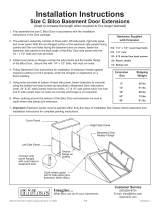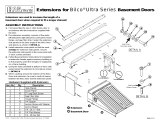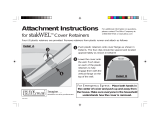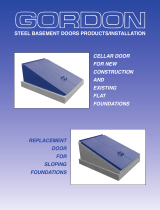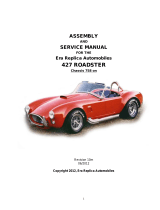
1. First assemble the size C BILCO door in accor-
dance with the installation instructions in the
door hardware package.
2. The extension assembly consists of three parts:
left side panel, right side panel, and cover panel.
With the non-flanged portion of the extension
side panels facing upward and the oval holes
facing the basement door as shown, fasten the
extension side panels to the back angle of the
BILCO Door side pieces with the 1/4“-20 x 1/2”
bolts and nuts provided.
3. Install cover panel so flanges overlap the side
panels and the header flange of the BILCO Door.
Secure this with 1/4“ -20 x 1/2” bolts, with nuts
on inside.
4. Follow Basement Door instructions for instal-
lation of extension header against masonry
building or to fit it properly under the shingles
or clapboards on a frame building.
5. Using holes provided at bottom of each side
panel, fasten extension to concrete using 1-1/2”
nail driven anchors as described in Basement
Door instructions. (Note: 24” & 30” sides pan-
els have two holes, 12” & 18” side panels have
one hole and 6” side panels have no holes as
concrete anchorage is not required).
6. When caulking around the exterior of the BILCO
Door and extension be sure to caulk where side
pieces join extension.
7. BILCO extension panels are supplied in ei-
ther a red oxide primer or powder coat paint
finish. If your extension panel has a powder
coat finish, no additional finishing is required.
IMPORTANT: Extension panels supplied with a
primer finish must be painted within forty-five
(45) days of installation. BILCO requires the use
an exterior alkyd base enamel. For best results,
carefully follow the directions on the paint label
and apply one thin coat of paint followed by a
second coat on both the exterior and interior
primed steel surfaces of the extension panel.
Two quarts should be sufficient to coat the
entire door and extension panel. Application
of paints that are not alkyd based may void
product warranty.
Installing Multiple Extension Panels
To install two standard extensions, of any length,
back to back. Note that the front of the second
extension is then against the house and the rear
flange extends downward rather than up. Extreme
care is required to apply caulking between the joint
with the house in order to avoid leakage. Flashing
over the extension is a good precaution. With two
24 inch extensions and the Size C Door, areaways
up to almost ten feet long can be accommodated.
Installation Instructions
Size C BILCO Basement Door Extensions
(Used to increase the length when required to fit a longer stairwell)
Extension Shipping
Size Weight
6” 26 lbs.
12” 41 lbs.
18” 58 lbs.
24” 73 lbs.
30” 91 lbs.
Hardware Supplied
with Extension
(13) 1/4” -20 x 1/2“ round head bolts
(13) 1/4” nuts
(8) 1/4” x 1-1/2” Nail driven anchors
Cover
Panel
Left
Side
Panel
Caulk where
upper part of
side piece joins
extension
(both sides)
Right
Side
Panel
Basement Door
Header Flange
© 2019 The BILCO Company, New Haven, CT 06505 MSC38 Rev. 8
Customer Service:
(800)854-9724
www.bilco.com
Connect side
panel flanges
with oval holes to
basement door
Anchor flange
on bottom
Installing One Extension Panel
Installing Multiple Extension Panels
Caulk (by others)
all around between
extensions
Bolt to
door
house
Note: Repeat sequence
for more than two
extensions
Install flashing strip (by
others) against house
Bolt to
door


