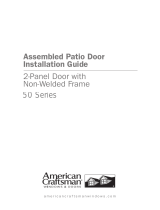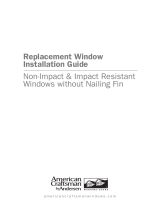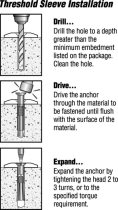Page is loading ...

Assembled Patio Door
Installation Guide
Non-Impact & Impact-Resistant
2-Panel Door with Welded Frame
Transparency to
create outlines
americancraftsmanwindows.com
ACIN060-1018 BC Revised 10/01/18

Project Requirements:
• Failure to follow these instructions may void
product warranty.
• Read guide before starting installation. Read
all warnings and cautions during installation.
• Due to ongoing product changes, updated test
results and/or new industry best practices,
this installation procedure may change over
time. Visit the manufacturer’s website for
current installation instructions.
• Instructions are for typical wood frame wall
construction.
• Installation must comply with all applicable
building codes.
• Instructions may not be right for all
installations due to building design,
construction materials or methods used and/
or building site conditions. Consult a contractor
or architect for recommendations.
• Wall and sill must be structurally sound and
weather-resistant barrier must be adequate.
• Door must be installed to be plumb, level and
square.
• Door should be approximately 1/2" less in
both width and height than the opening.
• Joined combination units must be individually
supported to the rough opening.
• Anchoring screws must attach to framing
members.
• Contact local authorities or waste management
companies for proper recycling and/or disposal
of removed window or patio door.
• Visit the manufacturer’s website for removal
instructions, additional installation information
and/or guides.
Installation Guide
2
Transparency to
create outlines
www.AmericanCraftsmanWindows.com
Assembled Patio Door

Tools & materials required:
Putty knife
J-roller
Removable tape
Hammer and
2" galvanized
roong nails
(or approved fasteners)
Formable self
adhering sill ashing
(Minimum 4" wide)
or Sill pan
recommended
Self-adhering
ashing
(Minimum 4" wide
depending upon
installation)
Interior and exterior
window/door grade
sealant
Caulk gun
Shims
(waterproof)
Low expanding foam
or backer rod with
sealant
Power driver
and bits
Phillips
screwdriver
6' level
Framer’s square
Tape measureWork glovesSafety glasses
Liquid Sill
Flashing
(for slab concrete)
Utility knife
Drip Cap
Installation Guide
3
Transparency to
create outlines
www.AmericanCraftsmanWindows.com
Assembled Patio Door

Warnings and Cautions:
DO NOT apply any type of lm to
insulating glass. Doing so could cause
thermal stress conditions and result in
glass damage. Shading devices (e.g.
insulated coverings, shutters, etc.)
could also cause thermal stress and
condensation causing deterioration of
windows or doors.
Follow instructions of foam, sealant,
and ashing manufacturer regarding
safety, material application,
compatibility, and periodic maintenance
for continued weather resistance of
their product. Failure to do so could
result in injury, product or property
damage.
Windows and doors can be heavy.
Use safe lifting techniques and a
reasonable number of people with
enough strength to lift, carry, and
install window and door products.
Heavier windows and doors will
require mechanical assistance. Failure
to do so could result in injury, product
or property damage.
Use caution when working at elevated
heights and around window and door
openings. Follow the manufacturers’
instructions for ladders and scaffolding.
Failure to do so could result in injury or
death.
Windows and doors have small parts
(e.g. hole plugs, operator spline
caps, fasteners, etc.). Small parts if
swallowed could pose a choking hazard
to young children. Dispose of unused,
loose, or easily removed small parts.
Failure to do so could result in injury.
Before, during, and after installation,
place all tools as well as any casing
or door parts on a drop cloth or in a
location that will not pose a hazard to
installers, customers, or property.
Follow manufacturers’ instructions for
hand and power tools. Always wear
safety glasses. Failure to do so could
result in injury, product or property
damage.
Support window or door in opening
at all times until fastened. Failure to
do so could result in window or door
falling out causing injury, property or
product damage.
Installation Guide
4
Transparency to
create outlines
www.AmericanCraftsmanWindows.com
Assembled Patio Door
Unless specically ordered, American
Craftsman windows are not equipped
with safety glass, and if broken, could
fragment causing injury. Many laws and
building codes require safety glass in
locations adjacent to or near doors.
American Craftsman windows are
available with safety glass that could
reduce the likelihood of injury when
broken. Information on safety glass
is available from your local American
Craftsman dealer.

Use masonry screw when fastening
directly into masonry or through a buck
into masonry.
Remove or cut ventilation holes in
plastic shipping wrap if door is not
installed immediately or product
damage may occur.
Weep holes must face the exterior
and must be located at the bottom of
the door or product and/or property
damage may occur.
Do not store doors at or in the sun or
product damage may occur.
Buildings constructed prior to 1978
could contain lead paint which could
be disturbed during window or door
replacement. For more information on
proper management of lead paint, go
to: www.epa.gov/lead
Important safety information. Leave
this information for the building
occupant.
When insulating between unit frame
and rough opening or between units
when joining, DO NOT overpack
batt insulation or overll with foam.
Bowed jambs will result affecting
product performance and/or proper
operation of unit.
Do not overll with low expanding
foam or overpack with backer rod to
avoid bowed jambs.
Warnings and Cautions:
Do not cover weep holes. Property
damage may result.
DO NOT over drive screws or nails.
Doing so could result in product
damage.
Unless specied by manufacturer, do
not drill into or through the sill of the
door, product and/or property damage
may occur.
Installation Guide
5
Transparency to
create outlines
www.AmericanCraftsmanWindows.com
Assembled Patio Door

Florida Building Code Approved Fastener Chart
Application Anchor Type Anchor Size
Minimum
Embedment
Minimum
Clearance to
Masonry Edge
Minimum
Clearance to
Adjacent Anchor
1X Buck or
Masonry Frame
ITW 1/4" 1–1/4" 2–1/2" 3"
1X Buck or
Masonry Frame
ELCO 1/4" 1–1/4" 1" 4"
This fastener schedule is provided as an example of fastening requirements. Requirements may vary by product, building type,
application and region. Contact your local building code ofcial for requirements in your area.
Metal fasteners and components could corrode when exposed to preservative-treated
or re-retardant treated lumber. Use approved fasteners and components to fasten
window or door. Failure to do so could cause a failure resulting in injury, product or
property damage.
Fasteners:
Installation Guide
6
Transparency to
create outlines
www.AmericanCraftsmanWindows.com
Assembled Patio Door

Finishing, Cleaning and Maintenance Instructions:
DO NOT use or apply solvents,
abrasives, harsh chemicals or cleaners
to glass, sash, panels, frame, or
window or door components. Doing
so will result in product damage. For
a list of recommended cleaners go to:
andersenwindows.com
DO NOT stain or paint weatherstrip,
vinyl, glass, or hardware. Doing so could
result in product damage.
▶ Read and follow finishing product
instructions and warnings on finish
material.
Acid solutions used for cleaning
masonry or concrete will damage
glass, fasteners, hardware, and metal
ashing. Protect window or door and
follow cleaning product manufacturer's
instructions. If acid contacts window
or door, wash all surfaces immediately
with clean water.
DO NOT apply any type of lm to
insulating glass. Doing so could cause
thermal stress conditions and result in
glass damage. Shading devices (e.g.
insulated coverings, shutters, etc.)
could also cause thermal stress and
condensation causing deterioration of
windows or doors.
Follow instructions of foam, sealant,
and ashing manufacturer regarding
safety, material application,
compatibility, and periodic maintenance
for continued weather resistance of
their product. Failure to do so could
result in injury, product or property
damage.
• Clean glass using liquid glass
cleaner.
• Clean exterior frame, sash, panels,
and insect screens using mild detergent
and water with a soft cloth or
brush.
• For hard to clean areas, use a
nonabrasive cleaner.
IMPORTANT
Installation Guide
7
Transparency to
create outlines
www.AmericanCraftsmanWindows.com
Assembled Patio Door

Step 1
Inspect new door and
verify opening.
Inspect for proper size
and condition and verify
that all parts are included.
Inspect existing wall and
rough opening for structural
decay. Repair as needed.
One hardware bag containing:
Quantity Item
2 Small Weep Hole Covers
2 Large Weep Hole Covers
4 #10 x 2 - 1/2" Pan Head
Screws for Keeper
Hardware Included:
Operating
panel
Stationary
panel
Interior
Insect screen
panel (Optional)
Insect screen
parts bag
See Appendix B for instructions
to operate, and maintenance on
(optional) blinds between the glass.
(No weep hole covers for blinds between the glass.)
Windows and doors have small parts
(e.g. hole plugs, operator spline
caps, fasteners, etc.). Small parts if
swallowed could pose a choking hazard
to young children. Dispose of unused,
loose, or easily removed small parts.
Failure to do so could result in injury.
Stationary
door panel
Operating
door panel
Blinds Between the Glass (Optional)
4" Panel bumper
Installation Guide
8
Transparency to
create outlines
www.AmericanCraftsmanWindows.com
Assembled Patio Door

Step 2
Prepare rough opening.
Inspect opening for correct size. Opening should be 1/2" larger than
door size in width and height.
Check sill plate for level. Sill must be level. If sill is not level, correct
before continuing.
Check rough opening for plumb and level. If rough opening is not
plumb or level, correct as necessary.
Check opening for square by measuring diagonally, upper left to
lower right and upper right to lower left corner. Measurements must
be within 1/8". If rough opening is not square, correct as necessary.
If desired handing of operating panel is correct, proceed to Step 10.
If other handing is desired (6' 8" or 6' 10" height doors only), continue
to Step 3.
Correct size
Framer’s
square
Plumb
Tape
measure
Level
Installation Guide
9
Transparency to
create outlines
www.AmericanCraftsmanWindows.com
Assembled Patio Door

Interior
Retract Rollers
Phillips
screwdriver
Retract rollers on
operating panel.
Turn screws on both sides
of the operating panel
rollers counterclockwise
to retract rollers all the
way up to prevent damage
during removal.
Step 3
Remove operating panel.
Lift operating panel up and tilt
the bottom of the operating
panel out to remove from the
interior. Set carefully aside.
Step 4
Interior
To Change Handing of Operating Panel – Optional
(Move to the Left or to the Right — Doors WITHOUT blinds
between the glass only)
Installation Guide
10
Transparency to
create outlines
www.AmericanCraftsmanWindows.com
Assembled Patio Door

Interior
Rotate entire patio
door frame.
With operating panel
set to the side, rotate
the entire door frame
(including stationary
panel) to desired handing.
Step 5
Remove roller assemblies
Interior
Remove roller
assemblies.
Remove both roller
assemblies from bottom
of the operating panel by
removing two screws from
the bottom of each roller
assembly.
Step 6
Installation Guide
11
Transparency to
create outlines
www.AmericanCraftsmanWindows.com
Assembled Patio Door

Interior
Rotate operating panel.
Step 7
Attach roller assemblies
Interior
Replace roller
assemblies.
Attach both roller
assemblies into the “new”
bottom of the operating
panel.
Step 8
Installation Guide
12
Transparency to
create outlines
www.AmericanCraftsmanWindows.com
Assembled Patio Door

Weatherstrip
Weatherstrip
Interior
Install operating panel
from the interior.
Place top of operating panel
into interior track, then
gently set bottom of panel
in place in the interior track.
NOTE: Make sure the
weatherstrip opposite the
handle faces the exterior.
Step 9
Installation Guide
13
Transparency to
create outlines
www.AmericanCraftsmanWindows.com
Assembled Patio Door

2"
Apply formable self-adhering ashing. Make
sure there are no wrinkles or voids. Failure
to do so could result in product or property
damage.
2-3"
6"
Formable
Self-Adhering Sill
Flashing
Apply using
firm pressure.
Liquid flashing
recommended on
concrete slab.
J-roller
Apply formable self-
adhering sill ashing.
Apply formable self-adhering
sill ashing. Use liquid ashing
for slab concrete.
Step 10
IMPORTANT - If installing door on a concrete slab, proceed to
Appendix A, Step A1. Otherwise proceed to Step 10.
(For Florida Impact Product, Please see Florida Product Approval Website)
Installation Guide
14
Transparency to
create outlines
www.AmericanCraftsmanWindows.com
Assembled Patio Door

Exterior
2"
Exterior
2"
Apply sealant to opening.
Apply two (2) 1/4" beads of
exterior window/door grade
sealant to sill and 2" up each
side of rough opening. The
exterior sealant bead should
be at the exterior edge of the
opening. The beads of sealant
should be 2" apart.
Step 11
Silver Line strongly recommends that you use formable self-adhering
sill ashing or a rigid vinyl-based sill pan that is properly integrated
to the building drainage plane. Follow the sill pan manufacturer’s
installation instructions.
Installation Guide
15
Transparency to
create outlines
www.AmericanCraftsmanWindows.com
Assembled Patio Door

Place door in opening.
Place door into the opening
from the exterior. Place sill
of frame into place, then tip
head into place.
NOTE: The nailing ange is
closer to the EXTERIOR side
of the frame. The narrow
insect screen track is also
on the exterior side.
NOTE: Be sure the nailing
ange and sealant are
tight against the exterior
substrate before attaching
the frame.
Step 13
Step 12
Apply sealant to
nailing ange.
Apply 1/4" bead of
sealant on the nailing
ange covering the holes
along the interior side
where it will contact the
opening.
NOTE: If recommended
sill pan is used, do not
apply sealant on the
nailing ange on the sill
of the door frame.
Interior
Exterior
Installation Guide
16
Transparency to
create outlines
www.AmericanCraftsmanWindows.com
Assembled Patio Door

Shim door frame.
Shim so door frame is plumb,
level and square. Diagonal
measurements must be within
1/8". Shim at all pre-punched
holes inside frame. Trim shims
as needed. Shims must be
recessed 3/8".
Exterior
Step 14
Step 15
Fasten into place.
Begin by fastening only
the top right corner. Check
for square and shim as
necessary. Then continue
fastening through the
pre-punched holes, making
sure fasteners have at
least 1-¼" penetration
into wood framing.
Interior
Shim
Hammer
Approved
fasteners
Recessed
3/8"
Shim
Side Jamb
IMPORTANT - If installing door on a concrete slab, proceed to
Appendix A, Steps A2 and A3. Otherwise proceed to Step 16.
Installation Guide
17
Transparency to
create outlines
www.AmericanCraftsmanWindows.com
Assembled Patio Door

Apply self-adhering ashing
to the sides rst and make
sure it extends beyond the
top of the door.
Apply 1/4" sealant bead to
top of unit where installation
ange meets frame.
Place drip cap (full width) in
sealant as shown.
Apply self-adhering ashing
to the top over the drip
cap leg, overlapping and
extending beyond the side
ashing as shown.
NOTE: Use J-roller to make
sure the self-adhering
ashing bonds properly.
Exterior
IMPORTANT – To create a
weathertight seal, make
sure that the ashing fully
covers the entire length
of the jambs and head
of the door around the
door opening. Pay special
attention to the corners
to make sure there are no
gaps in the ashing.
Step 16
Overlap the ashing
as shown.
Self-adhering
ashing
(both sides)
J-roller
Self-adhering
ashing
(top)
1
Sealant
(top)
2
Drip cap
3
4
Exterior
Apply self-adhering ashing
and drip cap.
1
2
3
4
Installation Guide
18
Transparency to
create outlines
www.AmericanCraftsmanWindows.com
Assembled Patio Door

Step 17
Insulate door.
Insulate between unit frame
and rough opening on all
sides from the interior.
Complete the interior air
seal with backer rod and
sealant or low expanding
foam around the entire
interior of the door.
Backer rod
Low
expanding
foam
Putty
knife
When insulating between unit frame and rough opening or between units when
joining, DO NOT overll with minimum expanding foam sealant or overpack with
backer rod. Bowed jambs will result affecting product performance and/or proper
operation of unit.
Interior
Installation Guide
19
Transparency to
create outlines
www.AmericanCraftsmanWindows.com
Assembled Patio Door

Step 18
Apply trim.
Apply interior and exterior
trim as desired. Apply
sealant to the perimeter
of interior and exterior
for a weathertight seal.
Interior
Exterior
Installation Guide
20
Transparency to
create outlines
www.AmericanCraftsmanWindows.com
Assembled Patio Door
/








