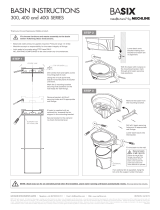
804381
Step One:Use the track level bar,tape measure and pencil to mark holes in desired location.Having established
the position,use drill to make holes.Use the hammer to insert anchors into the hole and screw in the screws.Finally
put the mirror in place.
Step Two:Place the vanity in position.Level vanity ensuring it is level with water outlets and piping.If the doors are
out of alignment they can be fixed by adjusting the hinges.
Step Three:Fix the vanity to the wall through the back rail of the cabinet (for wall hung units).The fixings should be
placed on a wall stud.Werecommend that you use a toggle or toggle type system if you can't located a strong solid
surface.
Step Four:(For undermount sink unit) Glue the undermount sink to the Stone Top in suitable place, put them on
the cabinet after the glue is dry. Make sure the sink and stone stick to each other strong enough.
(For semi recessed basin unit) Put the basin on the cabinet in suitable place. Glue the basin to the
cabinet if necessary.
(For above counter basin unit) Put the stone top on the cabinet and place the basin on stone in suitable
place.
Step Five: (If has board shelf) Use the track level bar,tape measure and pencil to mark holes in desired
location.Having established the position,use drill to make holes.Use the hammer to insert anchors into the hole and
screw in the screws.Finally put the board shelf in place.
-2-





