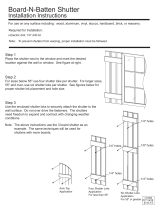Page is loading ...

- 1 -
Roughing -in Dimensions
*Dimensions shown for location of supplies and “p” trap are suggested.
Adjustable wrench
Saber Saw
Basin Wrench
Plumbers putty or
Caulking
Channel Loks
Pipe Wrench
Putty Knife
Tape
Measure
Tubing Cutter
Drill
Hacksaw
Level
Phillips Scrtewdriver
Regular Screwdriver
TooIs and materiaIs Required
Most of the procedures require
the use of avaiIabing,supply stores.
It is essential that the tooIs and
materials be on hand before work
is begun.
ASSEMBLY & INSTALLATION
INSTRUCTIONS
804375A-BL-36
INTRODUCTION
Thank you For selecting our BELLATERRA HOME product.To ensure that your installation proceeds smoothly,
read these instructions carefully before you begin.Also,review the recommended tools and
materials section.Carefully unpack and examine your new plumbing fixture.
ALL INSTALLATION PROCEDURES MUST COMPLY IN STRICT ACCORDANCE WITH
APPLICABLE LOCAL LOCAL PLUMBING AND BUILDING CODES
74 3/4"
(1900m m )
82"
(2100m m )
31 1/2"
(800mm)
34 1/16"
(865mm)
35 13/1 6 "
(910m m )

- 2 -
Co de
QT Y
Co mp one nt
1
6
6
A
1
B
1
2
C
E F
G
Accessory
list
2 3
Expended
partides
He xa g on
sc re w
D
H
I J
Na me
Be ac k et
2
Step On e:Use the t rack level b ar, tape measu re an d pencil to ma rk holes in de sir ed locatio n.H aving esta bli shed
the pos ition,us e dri ll to make hol es. Use the hamm er to i nsert anch ors into the h ole a nd screw in th e scr ews.
Final ly put the mir ror i n place.
Step Tw o:Place t he vanity in p osi tion.Lev el va nity ensur ing i t is level wit h water outl ets a nd piping. If th e
doors a re out of alig nme nt they can be f ixe d by adjusti ng th e hinges.
Step Th ree:Fix the v anity to the w all t hrough the b ack r ail of the cab inet (for wa ll hu ng units). The f ixings sho uld
be plac ed on a wall stu d.W erecomme nd th at you use a tog gle or toggl e typ e system if yo u can 't located a s tro ng
solid s urface.
Step Fo ur: (For un dermount s ink u nit) Glue th e und ermount si nk to t he Stone Top i n suitable p lac e, put them on t he
cabin et after the g lue i s dry. Make su re th e sink and sto ne st ick to each ot her strong e nou gh.
(For se mi re cesse d bas in unit) Put t he ba sin on the cab ine t in suitabl e place. Glu e the b asin to the
cabin et if necess ary .
(For ab ove c ounte r bas in unit) Put t he st one top on the c abi net and plac e the basin on s ton e in suitabl e
place .
Step Fi ve: (If has b oard shelf ) Use t he track lev el ba r,tape mea sur e and pencil t o mark holes i n des ired
locat ion.Havi ng es tablishe d the p osition, use drill to make holes. Use t he hammer to i nse rt anchors i nto the hole a nd
screw i n the screws .Fi nally put th e boa rd shelf in pl ace .

Connect the trap to the drain assembly hand tight to check
alignment. It may be necessary to cut off part of the tailpiece
(area"A") or part horizontal leg of the trap (area "B").
Trap joints for watertight assembly.
Coect hot and cold supply lines to the shut off valves. Tighten
Typical Drain Assembly
Install faucet and drain in accordance with
manufacturer’s instructions.Ensure all water supply
and drain connections are tightened. Turn on water
supply valves and water-test installation.
- 3 -

Plactic Adjuster Install
Install
- 4 -
INSTALLATTON TIPS:
BLUM TIP-ON FOR TANDEM
Depth Adjustment
/


