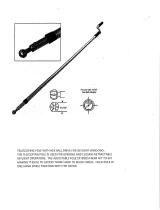Page is loading ...

AERO
Version 04.2013/639315

AERO by GEOM
[01]
[02] x2
H
H
H
H=max. 50mm H=max. 8mm

AERO
GB IE AERO Skylight 04
Installation 12
03

04
Record from packaging - Barcode
Record from packaging - Barcode

05
Getting started...
05
06
07
Before
you
start
Safety
In more detail...
Detailed
blueprint
Care
and
maintenance
Technical
and
legal
information
08
09
10
11
Let’s
get started...
These instructions are for your safety. Please
read through them thoroughly before use and
retain them for future reference.
12
Installation
GB IE
AERO by GEOM

06
Your product
You will need
Installation instruction
located at the end of
the instruction manual
To install your window (items not supplied)
Philips/Pozidrive #2
L=75mm x8
GB IE
Getting started...
Before you start
AERO by GEOM
4x30mm x8

Getting
started...
07
AERO by GEOM
Check that you have noted all the following instructions:
Carry out the installation from the inside of the building.
Never leave any object resting on the external face of the
roof and section off the area below.
Ensure installation meets the requirements of Building
Regulations and does not compromise the structural
integrity of the roof.
Protect hands during installation.
Protect glass from damage when handling and during
installation.
IMPORTANT: Retain this information for future
reference, read carefully
Wear suitable protective equipment during
installation.
It is recommended that you wear safety masks and
goggles, when cutting any internal materials in the
roof or when cutting tiles.
Read the instruction manual completely and
carefully before commencing installation.
Safety
GB IE
It is strongly recommended that a qualified professional
undertakes the installation of this product.

In more detail...
08
GB IE
AERO by GEOM
Detailed blueprint
Care and maintenance
Technical and legal information
09
10
11
In more
detail...

In more detail...
09
GB IE
AERO by GEOM
Detailed blueprint
A - A: Vertical cross-section: skylight in the roof
B - B: Horizontal cross-section: skylight in the roof
A
B
A
B
130-135mm
80mm
H +10mm
min. 15° - max. 65°
A-A
L +10mm
B-B
Roof pitch suitable
for your skylight
130-135mm - distance between
roof tiles and skylight
80mm - distance between
roof tiles and skylight
H - length of skylight
H+10mm - distance
between battens
L - width of skylight
L+10mm - distance
between rafters

In more detail...
10
GB IE
AERO by GEOM
Golden rules for care
Ensure adequate ventilation to minimise condensation.
1
2
Remove dust and dirt with a soft cloth using a mild
detergent and water solution.
3
Lubricate hinges every year.
4
At least every 4 years apply a suitable primer and
varnish to the timber frame.
The handle can be set in 4 positions:
a) permanent ventilation for draught-free,
even ventilation
b) microventilation - 2 positions
c) closed.
Operation and ventilation
a)
1
2
b)
c)
Care and maintenance

In more detail...
11
GB IE
AERO by GEOM Technical and legal information
Technical specifications
www.diy.com
B&Q plc,
Chandlers Ford,
Hampshire, SO53 3LE.
+44 (0) 178 855 8660
Monday to Friday 8:30am to 5pm
Great Britain & Ireland
Imported for:
Commercial brand: GEOM
B&Q plc, Chandlers Ford Hants,
SO53 3LE United Kingdom
Hampshire SO53 3LE
B&Q plc, Chandlers Ford
13
Resistance to wind load - Test pressure: Class 3
Resistance to wind load - Frame pressure:
Class C/B
Resistance to snowload: 3-9-3
Reaction to fire: C-s2,d0
External fire performance: Broof(t1)
Watertightness - Non-shielded (A): 4A
Watertightness - Shielded (B): npd
Impact resistance: Class 2
Load-bearing capacity of safety device: npd
Acoustic performance: npd
Thermal transmittance: npd
Radiation properties - Solar factor: 0,79
Radiation properties - Light transmittance: 0,82
Air permeability: Class 2
Geom Aero Skylight intended to
be used in non heated domestic locations
EN 14351–1:2006 + A1
DoP No. BQDP-0016-CPR02042013

12
H=max. 50mm
H
L+10mm
H+10mm
min 15cm
min 15cm
01
02
03
L=75mm x4
Installation

04
05
06
!
!
10cm
[02] x2
L=75mm x4
4x30mm x4
13

14
H=max. 8mm
H
H
L+10mm
H+10mm
01
02
03
Installation
!
!
!
!
!
!

04
05
06
L=75mm x4
4x30mm x4
15

B&Q plc
Chandlers Ford, Hants,
SO53 3LE United Kingdom
www.diy.com
GB IE
/
