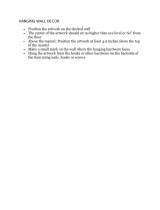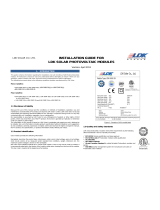Page is loading ...

1
Planning and Installation: H3 with HeatShift
®
For use with 1000K Valor Heaters ONLY (not compatible with Series J)
WARNING
DO NOT cover or place objects in front of
or on top of air outlet(s). AVOID locating
outlet within 7 feet above fl oor level as
discharge temperatures are hot!
WARNING
When placing discharge close to ceilings,
staining or streaking may occur on light
colored ceilings due to any dust, etc. in air
fl ow; placing plenum(s) lower on the wall
will help reduce the possibility of staining
or streaking.
Application
The HeatShift™ convection duct kit redistributes the
warm air fl ow away from the fi replace to a position
higher up the wall using natural convection, without the
use of a fan.
The result is much cooler wall temperatures above the
fi replace opening for locating televisions, artwork, etc.
Approvals
The LDK8 kit is CSA approved for use only with Valor
Series fi replaces listed above—DO NOT use with any
other models.
This HeatShift system may also be used to reduce wall
surface temperatures on approved outdoor installations.
4-inch diameter duct used with this kit must be metal
and meet requirements of UL-181 Class 1 Air Duct.
Flexible aluminum duct is acceptable provided it meets
the UL-181 Class 1 requirements.
WARNING
All fi replaces listed above require the
removal of the internal convection baffl e
for this system to function properly—read
instructions carefully!
Note:
The use of this kit will permit lower mantel
clearances to be used—see “Mantel Clearances” in
the H3 Installation Manual.
These lower mantel clearances must ONLY be used
when the HeatShift system is installed and the
internal convection baffl e has been removed.
NOTE
RC Backing Plates 1035BPB-RC, 1036BPB-RC or
1040BPB-RC are NOT compatible with HeatShift.

2
LDK8
30” plenum
and 4” takeoff collars
LDK10
30” frame, white
LDK11
2 - 10’ x 4” liners (and clamps)
Kits
The LDK8 HeatShift kit is required for use with the H3
fi replace if HeatShift is to be implemented.
The LDK10 and LDK11 are optional accessories, but some
approved liner and clamps are required. See “Approvals”
on the previous page for size and ratings details.
• LDK8 - 30” HeatShift plenum and (2) dual collar plates
(4” diameter)
• LDK10 - 30” fi nishing frame to use with LDK8
• LDK11 - (2) 10’ lengths of 4” liner and (8) clamps

3
Confi guration H3 with LDK8
The LDK8 plenum is typically installed directly above
the H3 unit, connected by the LDK11 (or approved 4”)
liners. It may be off set from center, or vented to the
rear if desired.
Note: Coaxial vent can be routed vertically through the
cutout in the HeatShift plenum. If the plenum must
be off set to the rear, the vent must also be off set to
accommodate.
WARNING
The plenum duct kits are approved for
horizontal discharge ONLY. DO NOT install
plenum in fl oor or ceiling. DO NOT COVER
OR PLACE objects in front of or on top of
air outlet(s). AVOID locating outlet within
7 feet of the fl oor level as discharge air
temperatures are hot!
DO NOT DISCHARGE THROUGH
EXTERIOR WALLS!
Dimensions
30” [762 mm]
39” [991 mm]
11” [280 mm]
3” [76 mm]
2” [51 mm]
6” [153 mm]
9” [229 mm]
8-1/2” [216 mm]
1/2” [13 mm]
4” [102 mm] Ø
Front View
Bottom View
Side View
Notch dimensions:
Depth 2-7/8” [74 mm]
Width 6-3/4” [172 mm]

4
Overview - LDK8 Kit
Flexible or rigid
4” Ø, UL-181,
Class 1 Air
Duct (4). Use
LDK11 kit or
equivalent.
Ceiling
28-7/16” [722 mm]
Min. 42” [1067 mm]
Min 2-1/2”
clearance
to ceiling
39” [991 mm]
Top of plenum opening
must be minimum 7’ and
maximum 12’ off the floor
Min. 1”
clearance to
combustibles
around pipes.

5
Y
Vertical Rise
X
Max. Allowable
Horizontal
Offset
42” 48”
48” 60”
54” 72”
60” 84”
66” 96”
12’-0” 96” Max.
Min. 2-1/2”
clearance
to ceiling
from top of
opening
Min. 1”
clearance to
combustibles
around pipes
Support horizontal
sections of pipe using
strapping every 24”
DO NOT RUN
pipe horizontal.
Minimum slope 4:12
Min. bend
radius
4”
4”
4
12
Vertical Rise
‘Y’
(Min. 42”
Max. 12’-0”)
Maximum allowable Horizontal Oset
‘X’
(oset for take-o
that’s furthest away)
Ceiling
LDK 8
+
Min. bend
radius
+
Top of replace
Allowable Rise and Off set

6
Typical Framing - LDK8 Kit
Floor
Framing on edge
39” [991 mm] Min 32-15/16” [837 mm]
36” [914 mm]
Minimum 7’ [2,13 m] - Maximum 12’ [3,66 m]
8-1/2”
[216 mm]
8-1/2”
[216 mm]
15” [381 mm]
Min. 1” [26 mm] clearance required
to combustibles around pipes and to
sides and rear of plenum.
No combustible
in this area
No combustible
in this area
Top of stand-offs
See installation
manual for
minimum non-
combustible
cavity dimensions
Non-combustible
cement board
or equivalent;
see appliance
installation
for allowable
finishing over
cement board
Combustible
fi nishing
materials
allowed
Vertical vent will pass by
the plenum without need
to off set the vent

7
Remove Convection Baffl e
To be eff ective, the HeatShift system requires that an
internal convection baffl e located above the fi rebox
inside the appliance case be removed to allow the hot
air fl ow to convect upwards into ducts installed on the
fi replace.
Remove the convection baffl e from the appliance. It is
held in place by 3 screws located right behind the upper
edge of the fi replace opening. Recycle this panel as it is
no longer needed.
Top of fi replace shown transparently for clarity.
Install HeatShift Take-Off Collars
1. Remove the two cover plates on top of the appli-
ance case (8 screws each).
2. Install the take-off collars on the holes on top of the
appliance’s case (8 screws each).
WARNING
All FOUR (4) takeoffs MUST BE
CONNECTED TO PLENUM(S).
WARNING
The H3 fi replace requires the removal
of the internal convection baffl e for the
HeatShift system to function properly—
read instructions carefully!

8
Install Plenum Kit (LDK8)
1. Frame a rough opening at the desired location—see
earlier sections of this manual for detail.
2. Install the plenum into the front of the frame
opening, maintaining minimum clearances to
combustibles as previously listed.
3. Fix the plenum to the front of the framing using
screws through the faceplate (16 screws).
4. Attach one section of UL-181, Class 1 approved air
duct to each of the collars and secure it with gear
clamps provided. DO NOT SPLICE DUCTS!
5. Attach the top of the pipe sections to the plenum
securing them with the gear clamps provided. An
upward slope must be maintained in horizontal
sections of pipes for proper convection (see Allow-
able Rise and Off set on page 74). Use straps as
necessary to maintain the pipes positions. Support
horizontal sections every 24 inches.
36” [914 mm] wide
8-1/2” [216 mm] high
Min 1-1/2”
clearance to
top plate
Slide plenum in from front
and drop down as collars
clear framing
Min 1”
clearance to
combustibles
rear and sides
Side View
6. Paint the inside surfaces of the plenum using high-
temperature fl at black spray paint for installations
where the inside of the plenums may be visible.
Note: The fl anges of the white fi nishing frame (when
used) will insert approximately 1-1/4” into the ple-
num covering the shiny sheet metal.
7. Install the LDK10 fi nishing frame to the plenum after
the wall fi nish is completed.
Note: The frame/louver are fi nished white but
may be painted another color if desired; use high
temperature paint (250ºF). You may also fi nish
up to the perimeter of the plenum opening with
your material of choice and not use the frame or
louver. Do not fi nish over any of the opening in
the plenum outlet.
8. Continue with the fi replace installation.
Description
Part no.
LDK8
30” Quad Hot Air Plenum Kit
30” x 2” quad plenum 4007873
2x4” take-off collar plates (2) 4007864
LDK10
30” Outlet Frame Kit for LDK4
Aux Frame-SPL 30” x 2” white 4007951
LDK11
4” Aluminum 2-ply Flex Kit
4” dia 10’ (uncompressed)
aluminum chimney liners (2)
4007953
2.5” - 4.5” ss gear clamps (8) 4007955
Repair Parts List
Each kit is sold separately.
/

