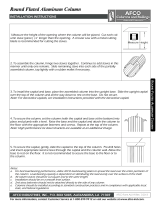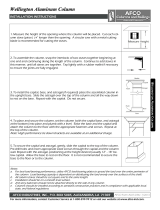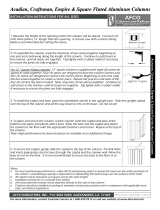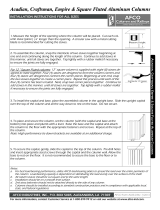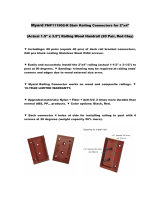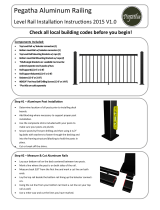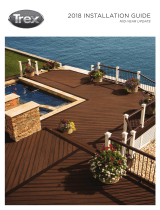Page is loading ...

175 SERIES AFCO-RAIL LEVEL CABLE RAIL
Read the instructions completely before beginning the installation.
Plan your railing project. Sketch your project with the actual measurements of your deck or balcony
complete with post locations.
Check local building codes to ensure compliance.
Check carton(s) to determine part count is complete.
After cutting rails, balusters, or posts, paint exposed metal for maximum protection against the elements.
Installation is best accomplished with two people.
Wear personal protection equipment; safety glasses, etc.
Use care not to over-torque the screws. Pre-drilling is recommended.
Provided hardware to install AFCO-Rail is for use with Aluminum AFCO-Rail posts. If installing to other
surfaces the installer must acquire the appropriate hardware as needed for proper installation.
FOR A SUCCESSFUL INSTALLATION:
TOOLS REQUIRED:
Drill bit 5/32" (.156")
Drill Bit 9/32” (.281)
Drill bit 29/64” (.453)
1/8” hex wrench
7/16” wrench
Drill (with adjustable clutch, recommended)
Miter Saw (with metal cutting blade)
Level
Rubber mallet
Tape measure
Cable cutters
Grinder with cutoff wheel
Touch-up paint
NOTES:
NOTE: Cables for this rail system are sold
separately.
Posts packaged separately.
An Optional AFCO-Tool is available to simplify the
locating, pre-drilling and installation of
brackets.
PARTS INCLUDED:
TOP RAIL—TOP RAIL (1) BOTTOM RAIL— BOTTOM RAIL (1)
A
B
D
SADDLE BRACKET (2) BRACKET COVER (2) BOTTOM BRACKET (2) 10” SUPPORT BLOCK (1)
C D E F
SUPPORT BLOCK CONNECTOR (2) #10X1” SELF DRILLING SCREW (12) 3 1/2 “ DRIVER BIT (1) ADHESIVE TAB SHEET(1)
G H I J
H
INSTALLATION INSTRUCTIONS
Series 175 AFCOSeries 175 AFCOSeries 175 AFCO
–
–
– Level Cable RailLevel Cable RailLevel Cable Rail
PRE-DRILLED CABLE BALUSTER
K

INSTALLATION INSTRUCTIONS CONTINUED PAGE 2
POSTS INSTALLATION:
1. Measure and locate the position of the post(s) based on the project layout. Pre drilled holes must be
installed in-line with the direction the cables will follow.
2. Install the post by attaching the aluminum mounting flange to the surface of the deck or balcony.
Position the post so the fastener will go into the floor joist, and make sure the decking is firmly attached to
the joist at the location of the post. If necessary, use wood blocking as reinforcement underneath the
decking where the posts are located. Post mounting fasteners should be able to secure into the joist or
reinforcement braces, not just the decking itself. When installing AFCO-Rail Post on top of a wood surface,
screws must be lagged into at least 3” of solid wood. Deck boards sized
5/4” or 1-1/2” do not provide
sufficient material for a safe installation.
Note: When installing AFCO-Rail Post onto treated wood surface, install the provided ACQ pad (included in
the post kit) between the post base and the treated surface.
3. Position the post to the deck surface. Four 3/8” diameter mounting holes are
provided on the mounting flange. Mark the mounting flange hole locations and
remove the post. Pre-drill the marked locations into the decking and reinforcement
for the appropriate fasteners. Remount the post with the pre-drilled holes for the
cables in the correct direction per the project requirements. Insert the appropriate
fasteners to secure the mounting flange to the deck structure.
4. Finish by sliding the base trim to the bottom of the post to cover the mounting
flange.
5. To install the post cap, set post capital in place on top of the post and tap lightly with a rubber mallet to
drive the post cap onto the post. Silicone or water based caulking may be used to secure the post cap and
base trim.
(Note: Cap installation step is typically completed after all rails have been installed.)
LEVEL CABLE RAIL INSTALLATION:
1.
Measure the opening between the installed posts. If required to cut rail
shorter than provided, start with the Bottom Rail (B), and mark the rail to
the same distance measured between posts. Carefully cut the rail to the
required length.
Trimming the rail from both ends will be required to
keep the support baluster centered between posts.
Align the baluster
connectors on the top and bottom rail. Mark and cut top rail 3/8” shorter
on each end than the bottom rail.
(The top rail is cut a total of
3/4
" shorter than the bottom rail for bracket
clearance)
Note: One Support Block, cut from Support Block Material (F), is recommended for rails measuring 72" or less.
Install the Support Block Connector (G) at center point of Bottom Rail (B] If two or more Support Blocks are
used, install Support Block Connectors (G) equally distributed from each end of the Bottom Rail (B).
2. Cut 10” Support Block (F) to required length and press over the Support Block
Connector installed in step 2. Support block is typically cut at 2”, but can be cut
longer based on your project needs and code requirements.
(Note: all cut dimensions in this instruction is based on 2” space under the
Bottom Rail and 36” height top rail. Any variation from this will require
additional measuring and planning for bracket placement.)

INSTALLATION INSTRUCTIONS CONTINUED PAGE 3
3. Measure up 34-1/2" (36" rail height) from the floor and mark a level,
horizontal line on the side of the post the Saddle Bracket (C) will be
mounted. Align the screw holes in the Saddle Bracket (C) with the
horizontal line marked on the post making sure the bracket is
centered on the post, and attach Saddle Brackets with #10 x 1” self
drilling screws (H). * Note: Measure up 40 -1/2” for 42” height rail. *
(An AFCO Tool will help with locating the brackets in this step)
(
Pre-drilling is recommended.)
4. Locate pre-drilled cable baluster (K) and insert over the installed
baluster connector on the Bottom Rail (B) with holes facing in line with
the rail. Install the Top Rail (A) on the baluster also making sure it is fully
seated in place.
A rubber mallet may be required to lightly tap the rail to fully seat on the
baluster.
5. Slide the Bracket Covers (D) on each end of the top tail (A)
approximately 3 - 4 inward.
Note: A small piece of tape may be required to temporarily hold covers
on top rail.
6. Slide the Bottom Brackets (E) on each end of the Bottom Rail (B)
with holes facing down and counter bore holes facing towards
baluster.
7. Set the assembled rail in place with Top Rail (A) placed in the Saddle
Brackets (C) and the let the Bottom Rail (B) hang freely between the posts.
Added temporary spacers the same thickness as the support block in-
stalled in step 3 placed under each end of the bottom rail will help to level
the rail to install the bottom brackets.
8. Slide and hold the Bottom Brackets (E) centered, and firmly against the
post. Secure each bracket with self drilling screws (H).
Note: Screw holes are angled to make mounting brackets easier to install.
An AFCO Tool will help with centering and locating the brackets in this
step.
(
Pre-drilling is recommended.)

INSTALLATION INSTRUCTIONS CONTINUED PAGE 4
AFCO INDUSTRIES, INC., P.O. BOX 5085, ALEXANDRIA, LA 71307
AFCO Form AR21 Rev. 2/2018
For more information, contact Customer Service at 1-800-599-9912 or visit our website at www.afco-ind.com.
9. Apply adhesive tab (J) to flat surface of Top Rail (A) near the post. Slide
Bracket Cover (D) to interlock with the flange on the saddle bracket.
10. Screw self-drilling screws (H) into the Top Rail (A) from the underside of
each Saddle Bracket ( C ) through the provided locating hole to securely fasten
the rail.
1. Drill out and enlarge the holes in the outermost wall
only
of the first post
with a 9/32” drill bit through the holes already in the post, and also drill the
outermost wall
only
on the opposite end of the cable run with a 29/64” drill bit.
This step is to allow the cable fittings to be installed.
2. Remove cable and fittings from packages and install the required washer
and brass nut on the threaded stud end of the cables, and feed the bare ends
of the cable through all posts and support balusters starting at the holes drilled
out to 9/32”.
3. Slide Line Fittings with required round black washers onto the cables while
twisting in a clockwise motion until the fittings are fully seated in the end post.
Pull the bare ends to remove as much slack as possible. Trim all ends of the ca-
ble sticking out of the fittings with a cutoff wheel and press the cap onto the
fittings.
4. Return to the treaded stud end of the cables and starting with the
centermost cable insert a 1/8” hex wrench into the end of the treaded stud.
Tighten the locknut with a 7/16” wrench while holding the hex wrench to
prevent the cable from turning.
5. It is recommended that you follow the sequence of tensioning the cables
starting at the center and alternating above and below until all cables are
properly tensioned. As cables are tensioned give a sharp pull downward
mid-span to set the fitting wedges, then re-tension as necessary in the same
sequence.
6. When all cables are tight, cut off any exposed threads near the locknut as
possible using a cut-off wheel or hacksaw. Press the nut cap over the
locknut.
CABLE INSTALLATION
975312468
/


