
Nail a 1/2” plaster ground strip to the studding or
furring with the top 10-3/8” above the finished floor.
This will give approximately 1/8” clearance between
top of baseboard and bottom of plaster ground strip
(Fig. 3).
If wall-to-wall carpeting is to be installed, place the
ground strip 3/4” higher for a total of 11-1/8” above
the finished floor. Plaster or plasterboard should be
finished off to the top of the ground strip. Line back
of recess with celotex or continue lathe to floor.
Insulating bats should be placed between studs in
back of recessed baseboard. After recess is
prepared, follow regular installation procedure.
TEMPORARY HEAT
Baseboard panels may
be installed anytime
after studs are in place.
If panels are to be flush
with the wall, place a
board 10” high and
equal in width to the
depth of the finished
wall against studding.
Then apply air seal and
follow regular
installation procedure.
For recessed
installation, follow
recessing installation
procedure as outlined.
DIMENSIONS FOR ROUGHING IN
Stubs are roughed in with centers 1-3/8” from face of
wall against which panel will be mounted and 2-1/4”
from each end of baseboard panel.
If baseboard is to be finished at end of wall, and
valve or plain enclosure is used, allow 5” from end of
panel to face of finished wall.
BASEBOARD SITE ELEVATION – for installation
on unfinished floor or with wall-to-wall carpeting
If baseboard is installed before finished floor is in
place, a wooden strip 2-1/4” wide and equal in height
to the finished floor should be installed along the
entire wall where the baseboard installation,
including trim, is to be placed.
If wall-to-wall carpeting is used, baseboard should
be elevated 3/4” to compensate for the thickness of
the carpeting. This can be accomplished two ways:
a wood strip 2-1/2” wide by 3/4” high can be placed
along the wall where baseboard is to be installed
(Fig. 1), or 3/4” wood blocks may be placed under
baseboard legs and center leg supports (Fig. 2).
RECESSING BASEBOARD PANELS
Weil-McLain Cast Iron Baseboard can be installed
recessed as well as free standing. If the panels are
recessed, the following procedure is recommended:
Fig. 1
Fig. 3
Fig. 2
Cross-section - wall-to-wall carpeting using 2¼” wood strip
Cross-section - wall-to-wall carpeting using wood blocks under legs.
Baseboard recessed
Part No. 550-110-455 0707
CIBBCIBB
Cast Iron Baseboard
Installation Instructions

Note following precautions (Fig. 8):
a. Keep clamp vertical.
b. Keep ends of sections parallel.
c. Apply steady pressure.
When sections are drawn up, remove clamp and
place 5/16” tie bolts in place. Tighten with open-end
wrench for 5/16” hex nut (Fig. 9). Make sure
sections are assembled perfectly straight, are in
perfect alignment and are not bowed.
For corner connections using copper connections,
install and tighten adapter or compression fittings
(Fig. 10). For cast iron corner connections, install
and tighten straight piece of union radiator valves
and elbows (Fig. 11 & 12). Plug unused openings
with 3/4” plug (furnished). Check plug to make sure
connection is tight.
EASY ANGLE COPPER CONNECTION
INSTALLING CENTER LEG SUPPORTS
Screw 3/8” x 1-1/2” leg support screws furnished in
selected support lugs on bottom of intermediate
section (Fig. 13). Table below gives required
number of screws based on panel length. Space
support screws evenly.
Panel length No. of supports
6’ - 14’ 1
15’ - 21’ 2
22’ - 30’ 3
Stand panel in position against wall. The legs at the
end of the panels should rest on the finished floor or
wood elevating blocks or strips. Adjust support
screws to bear on floor and give equal distribution of
weight over entire panel length.
INSTALL AIR SEAL
Place air seal the length of the panel plus 1” overlap.
The seal should be installed securely and smoothly
in place with tacks (Fig. 4 & 5). If baseboard is to be
set before finished floor is in place, air seal should
extend to rough floor. Mark location of the studs on
the front of the air seal. These marks will be used to
position the holding clips after the panel is in
position. It is recommended that a wood molding be
used at the finished floor line to hold the air seal
snugly to the wall.
CAST IRON BASEBOARD PANEL ASSEMBLY
Be sure to remove protective plugs from
nipple ports and tappings before assembling panel.
1. Line up two sections on the floor with fins up
(Fig. 6).
Tacking paper seal in place
Fig. 5
Cross-section of end elevation
2. Remove protective plugs from the nipple
ports and tappings.
3. Clean the edges and push nipple ports on
the sections.
4. Wipe push nipples clean.
5. Apply thin coating of graphite paste or pipe
joint compound to the external surfaces of
the nipples.
6. Insert push nipples into one section, square
them, and tap them firmly into place with a
rawhide or wooden mallet.
7. Fit the second panel to the nipples.
8. Place the jaws of the clamp in the two
recesses between the push nipple hubs
and pull together (Fig. 7).
Fig. 6
Fig. 7
Fig. 8
Fig. 12
Fig. 11
Fig. 10
Tightening 5/16” hex nuts on tie bolts
after sections have been drawn up
Plan view of inside corner hookup
Plan view of outside corner hookup
Screw center leg support in baseboard
CAST IRON CONNECTIONS
Fig. 13
Fig. 9
Fig. 4
Part No. 550-110-455 0707
2
3
Part No. 550-110-455 0707
CAUTION

Note following precautions (Fig. 8):
a. Keep clamp vertical.
b. Keep ends of sections parallel.
c. Apply steady pressure.
When sections are drawn up, remove clamp and
place 5/16” tie bolts in place. Tighten with open-end
wrench for 5/16” hex nut (Fig. 9). Make sure
sections are assembled perfectly straight, are in
perfect alignment and are not bowed.
For corner connections using copper connections,
install and tighten adapter or compression fittings
(Fig. 10). For cast iron corner connections, install
and tighten straight piece of union radiator valves
and elbows (Fig. 11 & 12). Plug unused openings
with 3/4” plug (furnished). Check plug to make sure
connection is tight.
EASY ANGLE COPPER CONNECTION
INSTALLING CENTER LEG SUPPORTS
Screw 3/8” x 1-1/2” leg support screws furnished in
selected support lugs on bottom of intermediate
section (Fig. 13). Table below gives required
number of screws based on panel length. Space
support screws evenly.
Panel length No. of supports
6’ - 14’ 1
15’ - 21’ 2
22’ - 30’ 3
Stand panel in position against wall. The legs at the
end of the panels should rest on the finished floor or
wood elevating blocks or strips. Adjust support
screws to bear on floor and give equal distribution of
weight over entire panel length.
INSTALL AIR SEAL
Place air seal the length of the panel plus 1” overlap.
The seal should be installed securely and smoothly
in place with tacks (Fig. 4 & 5). If baseboard is to be
set before finished floor is in place, air seal should
extend to rough floor. Mark location of the studs on
the front of the air seal. These marks will be used to
position the holding clips after the panel is in
position. It is recommended that a wood molding be
used at the finished floor line to hold the air seal
snugly to the wall.
CAST IRON BASEBOARD PANEL ASSEMBLY
Be sure to remove protective plugs from
nipple ports and tappings before assembling panel.
1. Line up two sections on the floor with fins up
(Fig. 6).
Tacking paper seal in place
Fig. 5
Cross-section of end elevation
2. Remove protective plugs from the nipple
ports and tappings.
3. Clean the edges and push nipple ports on
the sections.
4. Wipe push nipples clean.
5. Apply thin coating of graphite paste or pipe
joint compound to the external surfaces of
the nipples.
6. Insert push nipples into one section, square
them, and tap them firmly into place with a
rawhide or wooden mallet.
7. Fit the second panel to the nipples.
8. Place the jaws of the clamp in the two
recesses between the push nipple hubs
and pull together (Fig. 7).
Fig. 6
Fig. 7
Fig. 8
Fig. 12
Fig. 11
Fig. 10
Tightening 5/16” hex nuts on tie bolts
after sections have been drawn up
Plan view of inside corner hookup
Plan view of outside corner hookup
Screw center leg support in baseboard
CAST IRON CONNECTIONS
Fig. 13
Fig. 9
Fig. 4
Part No. 550-110-455 0707
2
3
Part No. 550-110-455 0707
CAUTION

INSTALL HOLDING CLIPS
Install holding clips using one clip for each
three lineal feet of baseboard. Insert clips in air
slots of panel in line with wood studs whose
locations were marked on paper seal. Place
beveled end of clip toward wall and position clip
so it sets squarely in panel (Fig. 14). Use long
wood screw supplied with clip and screw into
stud. Turn screw to point where approximately
1/8” is left. This enables panel to be moved
slightly when making connections.
Be sure to tighten valve and elbow connections.
INSTALL END COVERS ON METAL TRIM
End covers are used to close the exposed ends
of metal trim pieces used. (Note: end covers
are marked for right and left-hand and are not
interchangeable.) Fasten end cover to top and
bottom of trim piece with self-tapping screws
(Fig. 15). When used with trim piece which
does not have holes punched for end cover,
drill 5/32” holes in trim piece using end cover as
template.
INSTALL WALL CLIPS, VALVE AND PLAIN
ENCLOSURES
Wall clips are used to hold trim securely in
place. Set the valve and plain enclosures to be
used in position on baseboard. Mark a line on
the wall using the top rear edge of the trim
piece against the wall as a guide (Fig. 16).
Weil-McLain Cast Iron
Baseboard panels are shipped
assembled, ready to install in
lengths of 6’ or less. All longer
panels are shipped in two or
more assemblies. All panels
from 6-1/2’ to12’ lengths are
shipped in two assemblies,
panels 12-1/2’ to 18’ in length in
three assemblies, and panels
from 18-1/2’ to 24’ lengths in
four assemblies.
All 5-1/2’ left sub-assemblies
consist of one 1-1/2’ left-hand
leg section and two 2’ interme-
diate sections. All 6’ left sub-
assemblies consist of one 2’
left-hand leg section and two 2’
intermediate sections. All 6’
center sub-assemblies consist
of three 2’ intermediate sec-
tions. Right sub-assemblies
consist of either a 2’ or 1’ right-
hand leg section and the
required number of 2’ intermedi-
ate sections.
ASSEMBLY TABLE - CIBB PANELS
Remove trim. Install clip with top approximately 1/8”
below line. If wall is plaster, cover area where clip
screw is installed with tape to prevent plaster from
chipping. Clip should be set near end of trim away
from baseboard panel (Fig. 17). Install one clip for
each valve or plain enclosure. When metal
extension is used, install one clip for each two lineal
feet. (For matched metal extension, see instructions
on page 6 - “INSTALL METAL EXTENSION AND
SPLICE PIECE.”) Valve and plain enclosure are set
in place overlapping the end of panel by 1/2.” Trim
overlaps over rear edge of baseboard. Fasten trim
to leg of panel with self-tapping screw furnished.
If distance from end of panel is between 5” to 9-5/8”
and access is not needed, use extended plain
enclosure and cut to necessary dimension.
INSTALL INSIDE AND OUTSIDE CORNERS
Corners are set in place overlapping the ends of the
baseboard panels approximately ½.” They are
designed to catch behind the panels at the top edge.
Attach the corners to the panel legs with the self-
tapping screws (Fig. 18). Extended inside corners
can be used to cover connections up to 9-5/8” from
the face of the wall. Cut extended corner to desired
dimension. Drill a 5/32” hole 1/4” from the end of
corner and 1” up from the bottom. Install corner
cover and attach to baseboard.
Install holding clip
Mark line on wall for top of trim
Attach end cover to enclosure
Install wall clip
Attach corner to panel legs
Fig. 16
Fig. 17
Fig. 18
CIBB BASEBOARD PANELS
Fig. 14
Fig. 15
B ase- B as e-
B oa rd B oa rd
Le ngths Le ft Ce nter R ight Le ngths Le ft C en ter R ight
12-1/2 ft. 5-1/2 ft. 6 ft. 1 ft.
1 ft. 13 ft. 6 ft. 6 ft. 1 ft.
1-1/2 ft. 13-1/2 ft. 5-1/2 ft. 6 ft. 2 ft.
2 ft. 14 ft. 6 ft. 6 ft. 2 ft.
2-1/2 ft. 1-1/2 ft. 1 ft. 14-1/2 ft. 5-1/2 ft. 6 ft. 3 ft.
3 ft. 2 ft. 1 ft. 15 ft. 6 ft. 6 ft. 3 ft.
3-1/2 ft. 1-1/2 ft. 2 ft. 15-1/2 ft. 5-1/2 ft. 6 ft. 4 ft.
4 ft. 2 ft. 2 ft. 16 ft. 6 ft. 6 ft. 4 ft.
4-1/2 ft. 1-1/2 ft. 2 ft. 1 ft. 16-1/2 ft. 5-1/2 ft. 6 ft. 5 ft.
5 ft. 2 ft. 2 ft. 1 ft. 17 ft. 6 ft. 6 ft. 5 ft.
5-1/2 ft. 1-1/2 ft. 2 ft. 2 ft. 17-1/2 ft. 5-1/2 ft. 6 ft. 6 ft.
6 ft. 2 ft. 2 ft. 2 ft. 18 ft. 6 ft. 6 ft. 6 ft.
6-1/2 ft. 5-1/2 ft. 1 ft. 18-1/2 ft. 5-1/2 ft. 2 - 6 ft. 1 ft.
7 ft. 6 ft. 1 ft. 19 ft. 6 ft. 2 - 6 ft. 1 ft.
7-1/2 ft. 5-1/2 ft. 2 ft. 19-1/2 ft. 5-1/2 ft. 2 - 6 ft. 2 ft.
8 ft. 6 ft. 2 ft. 20 ft. 6 ft. 2 - 6 ft. 2 ft.
8-1/2 ft. 5-1/2 ft. 3 ft. 20-1/2 ft. 5-1/2 ft. 2 - 6 ft. 3 ft.
9 ft. 6 ft. 3 ft. 21 ft. 6 ft. 2 - 6 ft. 3 ft.
9-1/2 ft. 5-1/2 ft. 4 ft. 21-1/2 ft. 5-1/ ft. 2 - 6 ft. 4 ft.
10 ft. 6 ft. 4 ft. 22 ft. 6 ft. 2 - 6 ft. 4 ft.
10-1/2 ft. 5-1/2 ft. 5 ft. 22-1/2 ft. 5-1/2 ft. 2 - 6 ft. 5 ft.
11 ft. 6 ft. 5 ft. 23 ft. 6 ft. 2 - 6 ft. 5 ft.
11-1/2 ft. 5-1/2 ft. 6 ft. 23-1/2 ft. 5-1/2 ft. 2 - 6 ft. 6 ft.
12 ft. 6 ft. 6 ft. 24 ft. 6 ft. 2 - 6 ft. 6 ft.
com ple te a ssem bly
Sub -A s se m b liesSub -A s se m b lies
com ple te a ssem bly
com ple te a ssem bly
NOTE: 1’ thru 6’ complete assemblies are shipped assembled.
Part No. 550-110-455 0707
4
5
Part No. 550-110-455 0707

INSTALL HOLDING CLIPS
Install holding clips using one clip for each
three lineal feet of baseboard. Insert clips in air
slots of panel in line with wood studs whose
locations were marked on paper seal. Place
beveled end of clip toward wall and position clip
so it sets squarely in panel (Fig. 14). Use long
wood screw supplied with clip and screw into
stud. Turn screw to point where approximately
1/8” is left. This enables panel to be moved
slightly when making connections.
Be sure to tighten valve and elbow connections.
INSTALL END COVERS ON METAL TRIM
End covers are used to close the exposed ends
of metal trim pieces used. (Note: end covers
are marked for right and left-hand and are not
interchangeable.) Fasten end cover to top and
bottom of trim piece with self-tapping screws
(Fig. 15). When used with trim piece which
does not have holes punched for end cover,
drill 5/32” holes in trim piece using end cover as
template.
INSTALL WALL CLIPS, VALVE AND PLAIN
ENCLOSURES
Wall clips are used to hold trim securely in
place. Set the valve and plain enclosures to be
used in position on baseboard. Mark a line on
the wall using the top rear edge of the trim
piece against the wall as a guide (Fig. 16).
Weil-McLain Cast Iron
Baseboard panels are shipped
assembled, ready to install in
lengths of 6’ or less. All longer
panels are shipped in two or
more assemblies. All panels
from 6-1/2’ to12’ lengths are
shipped in two assemblies,
panels 12-1/2’ to 18’ in length in
three assemblies, and panels
from 18-1/2’ to 24’ lengths in
four assemblies.
All 5-1/2’ left sub-assemblies
consist of one 1-1/2’ left-hand
leg section and two 2’ interme-
diate sections. All 6’ left sub-
assemblies consist of one 2’
left-hand leg section and two 2’
intermediate sections. All 6’
center sub-assemblies consist
of three 2’ intermediate sec-
tions. Right sub-assemblies
consist of either a 2’ or 1’ right-
hand leg section and the
required number of 2’ intermedi-
ate sections.
ASSEMBLY TABLE - CIBB PANELS
Remove trim. Install clip with top approximately 1/8”
below line. If wall is plaster, cover area where clip
screw is installed with tape to prevent plaster from
chipping. Clip should be set near end of trim away
from baseboard panel (Fig. 17). Install one clip for
each valve or plain enclosure. When metal
extension is used, install one clip for each two lineal
feet. (For matched metal extension, see instructions
on page 6 - “INSTALL METAL EXTENSION AND
SPLICE PIECE.”) Valve and plain enclosure are set
in place overlapping the end of panel by 1/2.” Trim
overlaps over rear edge of baseboard. Fasten trim
to leg of panel with self-tapping screw furnished.
If distance from end of panel is between 5” to 9-5/8”
and access is not needed, use extended plain
enclosure and cut to necessary dimension.
INSTALL INSIDE AND OUTSIDE CORNERS
Corners are set in place overlapping the ends of the
baseboard panels approximately ½.” They are
designed to catch behind the panels at the top edge.
Attach the corners to the panel legs with the self-
tapping screws (Fig. 18). Extended inside corners
can be used to cover connections up to 9-5/8” from
the face of the wall. Cut extended corner to desired
dimension. Drill a 5/32” hole 1/4” from the end of
corner and 1” up from the bottom. Install corner
cover and attach to baseboard.
Install holding clip
Mark line on wall for top of trim
Attach end cover to enclosure
Install wall clip
Attach corner to panel legs
Fig. 16
Fig. 17
Fig. 18
CIBB BASEBOARD PANELS
Fig. 14
Fig. 15
B as e- B as e-
B oa rd B oa rd
Le ngths Le ft C e nter R ig ht Le ngths Le ft C en te r R ig ht
12-1/2 ft. 5-1/2 ft. 6 ft. 1 ft.
1 ft. 13 ft. 6 ft. 6 ft. 1 ft.
1-1/2 ft. 13-1/2 ft. 5-1/2 ft. 6 ft. 2 ft.
2 ft. 14 ft. 6 ft. 6 ft. 2 ft.
2-1/2 ft. 1-1/2 ft. 1 ft. 14-1/2 ft. 5-1/2 ft. 6 ft. 3 ft.
3 ft. 2 ft. 1 ft. 15 ft. 6 ft. 6 ft. 3 ft.
3-1/2 ft. 1-1/2 ft. 2 ft. 15-1/2 ft. 5-1/2 ft. 6 ft. 4 ft.
4 ft. 2 ft. 2 ft. 16 ft. 6 ft. 6 ft. 4 ft.
4-1/2 ft. 1-1/2 ft. 2 ft. 1 ft. 16-1/2 ft. 5-1/2 ft. 6 ft. 5 ft.
5 ft. 2 ft. 2 ft. 1 ft. 1 7 ft. 6 ft. 6 ft. 5 ft.
5-1/2 ft. 1-1/2 ft. 2 ft. 2 ft. 17-1/2 ft. 5-1/2 ft. 6 ft. 6 ft.
6 ft. 2 ft. 2 ft. 2 ft. 1 8 ft. 6 ft. 6 ft. 6 ft.
6-1/2 ft. 5-1/2 ft. 1 ft. 18-1/2 ft. 5-1/2 ft. 2 - 6 ft. 1 ft.
7 ft. 6 ft. 1 ft. 19 ft. 6 ft. 2 - 6 ft. 1 ft.
7-1/2 ft. 5-1/2 ft. 2 ft. 19-1/2 ft. 5-1/2 ft. 2 - 6 ft. 2 ft.
8 ft. 6 ft. 2 ft. 20 ft. 6 ft. 2 - 6 ft. 2 ft.
8-1/2 ft. 5-1/2 ft. 3 ft. 20-1/2 ft. 5-1/2 ft. 2 - 6 ft. 3 ft.
9 ft. 6 ft. 3 ft. 21 ft. 6 ft. 2 - 6 ft. 3 ft.
9-1/2 ft. 5-1/2 ft. 4 ft. 21-1/2 ft. 5-1/ ft. 2 - 6 ft. 4 ft.
10 ft. 6 ft. 4 ft. 22 ft. 6 ft. 2 - 6 ft. 4 ft.
10-1/2 ft. 5-1/2 ft. 5 ft. 22-1/2 ft. 5-1/2 ft. 2 - 6 ft. 5 ft.
11 ft. 6 ft. 5 ft. 23 ft. 6 ft. 2 - 6 ft. 5 ft.
11-1/2 ft. 5-1/2 ft. 6 ft. 23-1/2 ft. 5-1/2 ft. 2 - 6 ft. 6 ft.
12 ft. 6 ft. 6 ft. 24 ft. 6 ft. 2 - 6 ft. 6 ft.
com ple te a ssem bly
Sub -A s se m b liesSub -A s se m b lies
com ple te a ssem bly
com ple te a ssem bly
NOTE: 1’ thru 6’ complete assemblies are shipped assembled.
Part No. 550-110-455 0707
4
5
Part No. 550-110-455 0707

INSTALL METAL EXTENSION AND SPLICE
PIECE
Metal extensions, furnished in 3’ lengths, are used to
finish off area from end of baseboard to the wall if
distance exceeds 9-5/8”. (If end cover is required to
cover open end, see section “INSTALL END
COVERS AND METAL TRIM” on page 5 for
instructions.)
The metal extension is supported by a wood furring
strip, which is nailed to the floor, and by wall clips
(Fig. 19). Extension overlaps baseboard and is
attached to leg of baseboard with self-tapping
screws. Drill a 5/32” hole 1/4” from the end and 1”
up from bottom at end of extension to be attached to
baseboard. (See section “INSTALL WALL CLIPS,
VALVE AND PLAIN ENCLOSURES” on page 5 for
installation information on clips.)
For finished appearance, run wood molding same as
that used on top of panel along top of metal
extension and along floor in front of extension.
If more than one piece of extension is required, or if
extension is joined to other metal trim, connection is
made by a splice piece. The splice piece is placed
inside the joint. The extension and trim are attached
to the splice piece with self-tapping screws. To
accommodate the screws, drill 5/32” holes in the
extension using splice piece as template. Cover
joint on outside with masking tape.
COMPLETING THE INSTALLATION
After panel and fittings are in place, the paper seal
which extends above the top of the panel should be
bent down over the top of the panel. A 3/4” molding
is then nailed to the wall along the top of the panel.
The excess paper protruding beyond the molding
should be trimmed off with a sharp knife (Fig. 20).
Install air vents.
Fig.19
Fig. 20
Support extension with furring strip and wall clips.
Attach adjoining pieces with splice piece.
Remove excess paper
CIBB TRIM ACCESSORIES (Order separately)
Weil-McLain
500 Blaine Street
Michigan City, IN 46360-2388
http://www.weil-mclain.com
Part No. 550-110-455 0707
-
 1
1
-
 2
2
-
 3
3
-
 4
4
-
 5
5
-
 6
6
Ask a question and I''ll find the answer in the document
Finding information in a document is now easier with AI
Related papers
-
Weil-McLain ULTRA230-S4 Owner's manual
-
Weil-McLain Ultra S4 Gas Boiler User manual
-
Weil-McLain EcoTec 199 User manual
-
Weil-McLain High Trim Owner's manual
-
Weil-McLain WTGO 4 Series User manual
-
Weil-McLain SlimFit 550-750 Series 1 User manual
-
Weil-McLain WTGO User manual
-
Weil-McLain HE User manual
-
Weil-McLain Therma Trim User manual
-
Weil-McLain 386701028 User manual
Other documents
-
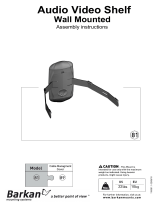 Barkan Mounting Systems 81B User manual
Barkan Mounting Systems 81B User manual
-
US Boiler 6074114 Installation guide
-
Burnham 81441001R8-3/06 User manual
-
 FarmTek Growers Supply GrowSpan Gothic Pro 113837R User manual
FarmTek Growers Supply GrowSpan Gothic Pro 113837R User manual
-
Rehau Radiant Heating Systems Design Guide
-
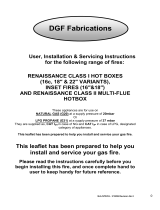 DGF Fabrications Renaissance 16" User, Installation & Servicing Instructions
DGF Fabrications Renaissance 16" User, Installation & Servicing Instructions
-
Slant/Fin 101640F00 User manual
-
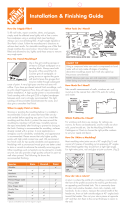 Stair Parts 4001588 Installation guide
Stair Parts 4001588 Installation guide
-
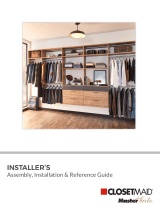 ClosetMaid MasterSuite Installer's Assembly, Installation & Reference Manual
ClosetMaid MasterSuite Installer's Assembly, Installation & Reference Manual
-
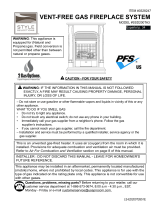 ProCom Heating SSD200TA3 User manual
ProCom Heating SSD200TA3 User manual











