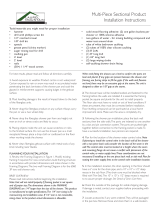Page is loading ...

Transolid, Div. • 400 Dietz Road • Warren, OH 44483 • (800) 766-2452 • www.transolid.com
Shower Pan Installation Instructions
Thank you for purchasing a Transolid
®
Shower Pan. Please read the instructions carefully prior
to installing the pan. These are basic instructions for the installation of a Transolid shower
pan in a step-by-step sequence that will work in most types of installations. If you have an
installation that is not covered in this manual, please contact your Transolid dealer or contact
Transolid directly for additional information to cover your application.
Warning - Please inspect the shower pan for breakage and report any damage to the store of purchase. Allow
the shower pan to acclimate to room temperature before installing.
Tools and Supplies Needed for Installation
• Level • Silicone/Plumber’s Putty • Thin Set Mortar & Water
• Shims • Wrench • 1/4” - 1/2” Grooved Trowel
• Drain Fitting • 5-gallon empty bucket • Tool for mixing Thin-Set Mortar
Preparing the Installation Site
• Open shower pan and inspect the product for any damage.
• Clean and scrape the oor of the shower pan alcove.
This space must be free of any debris in order to get a
proper adhesion with the thin-set mortar.
• Measure the size of the alcove to insure that the pan
and panels t properly.
• Trial t the pan in the alcove and make sure that the
drain location lines up properly with the shower pan.
In a three wall application, the pan should slide in
easily with approximately 1/16” - 1/8” spacing between
the studs and the pan. Placing a level on the pan, check that the
pan sits level on the oor. In needed, use shims to level the pan
in the alcove. Note the shim locations before removing the pan.
Lean the pan back or remove from the alcove.
Installing the Pan
• Install the drain tting into the shower pan. Follow the installation
instructions that came with the drain. Plumber’s putty or silicone are
acceptable to use with the drain.
• Mix and apply thin-set mortar to the oor, using the notched trowel.
Spread the mixture to achieve a depth necessary to ll the voids in the
oor and enable the pan to sit level. A 50 lb. bag of thin-set should
should provide at least 45-50 square feet of coverage. All supporting points should have contact with the thin-
set mortar.
• After applying the thin-set, replace the shims (if necessary) in the proper location and set the pan into place.
Make sure the pan is resting level on the thin-set and shims and centered in opening.
• Clean the area at the threshold of any excess thin-set. Allow the thin-set and shower pan to cure for 24 hours
before working in the pan area. Be sure to protect the pan oor after installation, using card board sheeting or
a like material, until the complete project is nished.
• Before proceeding to install the wall system, ood test the shower pan for proper drainage.
Rough Opening (RO) Dimensions
Pan Width RO
36” 36-1/8”
48” 48-1/8”
60” 60-1/8”
/
