
Storage and Handling
• Must be stored off the ground and covered with a water-resistant barrier.
• Lay flat on an even and drainable surface away from standing water.
• Product should not be exposed to the sun or excess heat while being stored.
• Product may get damaged if stacked and exposed to elements.
Clearance
• Store 12 inches minimum above ground.
• Adequate clearance above all horizontal draining surfaces such as doors
and windows or roofing is required. Follow all local building codes.
Fastening
• The thermal modification process increases the density and brittleness
of the wood, making it more susceptible to splitting. It is recommended to
predrill holes for all fasteners to reduce the occurrence of splitting.
• Stainless steel fasteners are recommended for exterior applications.
• Fasteners must penetrate 1-1/2” (32mm) into solid wood.
• Screw fastening is recommended for exterior applications.
• Screwing through the front of the board (2 screws per joint) offers
the best holding ability.
• Secondary option of fastening through the tongue to eliminate exposed
fasteners is acceptable. Boards up to 6” (152mm) wide can be blind-nailed,
with one siding nail per bearing toe-nailed through the base of each tongue.
• Nails should be placed through the face of the boards to start and end the
wall or ceiling to ensure both edges are securely fastened to the structure.
Exterior Installation
• Thermally Modified Wood cladding should be installed over a rainscreen
to allow proper airflow and water drainage. A gap of ½” or greater is
recommended for proper air flow and drainage of the wall cavity. Furring
strips should be placed no more than 24 inches apart and must be nailed
directly to vertical support studs.
• Tongue-and-groove pattern boards can be installed horizontally or vertically.
The benefit of T&G profiles is the interlocking of pieces. The T&G pattern
helps reduce the number of exposed fasteners.
• In horizontal applications, start at the bottom and work up, with the
groove edges facing downward.
• In vertical applications, start at one corner with grooved edge facing
toward the adjacent wall. Use a level or plumb line to ensure that the first
board is installed vertically. The grooved edge of the first board may have
to be trimmed to ensure a flush fit.
• Ensure the boards are fully set on the previous board and the seams are
tight between boards. All joints must fall over a furring strip.
Interior Installation
• When installing Thermally Modified Wood on the interior of the home,
it is not necessary to install over “batten strips” or rainscreen.
NOTE: (For non end-matched/8-foot length boards) Prior to installation
and for best results, check for square and trim all uneven board ends.
• The boards should be fastened in a similar fashion to interior wall studs.
Adhesive may be used to reduce the need for fasteners.
Finishing
• Prefinished Thermally Modified Wood cladding is ready for installation
upon delivery.
• Natural Thermally Modified Wood cladding can be left unfinished.
Areas exposed to UV will turn gray/silver over time.
• If the appearance of natural Thermally Modified Wood cladding is desired
a UV-resistant topical coating must be applied. Follow all manufacturers
recommendations for coating and application. It is recommended to test
any coating prior to installation.
• Finishing/sealing Thermally Modified Wood is recommended on all exposed
edges and cut ends for best appearance, performance and durability.
Install shiplap horizontally or vertically. For horizontal applications, start with
the bottom course and work up with overlap pointing downward. Do not nail
through overlaps. Shiplap siding is tight-fitting, so butt the courses up close.
Apply adhesive 1" from
bottom of shiplap board
15-or 16-gauge trim nails on flange
T&G boards
Framing studs
Drywall over studs
Interior Horizontal Installation
Drywall
over studs
Trim (install with 15-or16-gauge trim
nails prior to or following shiplap)
Interior Vertical Installation
Furring strip
Furring strip
Framing
stud
T&G
boards
Apply adhesive
1" from side of
shiplap board
Firring strip
Exterior sheathing
Nails 21/2”-3” apart
Nails must
penetrate solid
wood 11/2"
THIS BROCHURE IS FOR ILLUSTRATION PURPOSES ONLY. USE OF THIS PRODUCT MUST BE IN
ACCORDANCE WITH ALL LOCAL ZONING AND/OR BUILDING CODES. CONSUMER ASSUMES
ALL RISKS AND LIABILITY ASSOCIATED WITH THE USE OF THIS PRODUCT. WARRANTOR DOES
NOT PROVIDE ANY WARRANTY, EITHER EXPRESS OR IMPLIED, AND SHALL NOT BE LIABLE FOR
ANY DAMAGES, INCLUDING CONSEQUENTIAL DAMAGES.
2801 East Beltline NE | Grand Rapids, MI 49525 | 800.598.9663 | UFPI.com
11303 4/22
Fastening Through the Face Fastening Through Tongue at Angle
Siding
House wrap
Framing stud
Exterior sheathing
Nail through face
(top & bottom)
Siding
House wrap
Horizontal installation in Exterior Rain Screen Application
Furring strips
Siding boards
Framing stud
Firring strip
Exterior Installation
Interior Installation
THERMALLY MODIFIED WOOD COLLECTION
SIDING INSTALLATION
-
 1
1
Ask a question and I''ll find the answer in the document
Finding information in a document is now easier with AI
Related papers
-
UFP-Edge 434087 Installation guide
-
UFP-Edge 349776 Installation guide
-
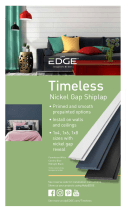 UFP-Edge 349776 Installation guide
UFP-Edge 349776 Installation guide
-
 UFP-Edge 334163 User manual
UFP-Edge 334163 User manual
-
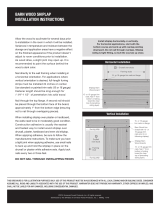 UFP-Edge 311595 Operating instructions
UFP-Edge 311595 Operating instructions
-
Unbranded 285846 Operating instructions
-
UFP-Edge 263243 Installation guide
-
UFP-Edge 251197 Installation guide
-
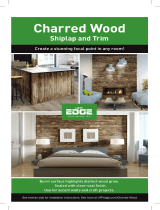 UFP-Edge 291255 Installation guide
UFP-Edge 291255 Installation guide
Other documents
-
James Hardie 215615 User manual
-
Unbranded 1812WPS Installation guide
-
DIAMOND KOTE 127667-2 Installation guide
-
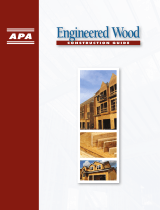 Plytanium 198557 Installation guide
Plytanium 198557 Installation guide
-
LP SmartSide 27874 Installation guide
-
Craftsman CTS205 User manual
-
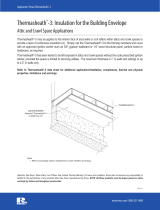 Rmax 15099 User manual
Rmax 15099 User manual
-
LP SmartSide 41290 Installation guide
-
 LP 25934 Installation guide
LP 25934 Installation guide
-
LP SmartSide 25843 Installation guide







