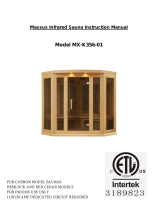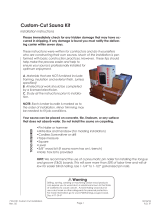-
I have reviewed the document for the Ventura-sauna interior installation. It includes instructions for both straight and end support benches, covering aspects like verifying bench heights, attaching supports, and mounting lamp shade brackets. I'm here to assist with any questions you have about the installation process or the features detailed in the manual.
-
What should I verify before starting the bench installation?
Are support legs always necessary for benches?
What are the sheet metal brackets for?












