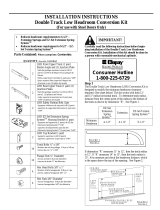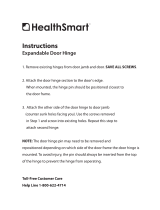
I N S TA L L AT I O N
INSTRUCTIONS
RESIDENTIAL SECTIONAL INSULATED STEEL DOORS
CLOPAY CONSUMER SERVICES • 1-800-225-6729
FR
La version française de ce supplément peut être accédée en ligne à l'adresse suivante:
http://www.clopaydoor.com/owners-manuals
Français
ES
Se puede acceder a la versión en español del presente suplemento en la siguiente dirección:
http://www.clopaydoor.com/owners-manuals
Español
STEP 2 Read Safety Information ....................... 2
STEP 3 Check Headroom, Backroom, Sideroom ............ 3
STEP 4 Review Complete Door Assembly and Verify Hardware . 4–6
STEP 5 Remove the Existing Door ...................... 7
STEP 6 Prepare the Opening .......................... 8
STEP 7 Prepare the First (Bottom) Section ............. 9–10
STEP 8 Install Lift Handles ........................ 11–13
STEP 9 Install Door Sections ...................... 14–16
STEP 10 Reinforce the Top Section for Garage Door Opener
...................................... 17–18
STEP 11 Assemble and Install the Track............... 19–21
STEP 12 Install Lock (If Included) ....................... 22
STEP 13 Install Pull Rope (Manually Opened Doors Only) ..... 22
STEP 14 Install Springs .............................. 22
STEP 15 Attach Automatic Garage Door Opener ........... 23
GENERAL MAINTENANCE & CARE..................... 25–31
WARRANTY ........................................ 32
■
Verify you have all parts and materials required for installation.
• Door Components (See Page 5).
If missing parts or damaged sections, call Clopay Consumer
Services Hotline 1-800-225-6729.
■
Read instructions completely and/or watch installation video.
■
HEADROOM: Verify appropriate amount of headroom to install door
(STEP 3).
■
LOW HEADROOM: Special instructions and additional hardware may be
required (STEP 3, Table 3-B).
■
INSTALLATION TIME: Allow enough time to complete installation.
Garage will be open and unsecured during installation and will not be
able to be used until tracks are installed.
• Removing existing door will take approximately 1–3 hours.
• Typical installation time is 9–12 hours.
■
TRACK AND HARDWARE: Express warranties apply only to doors
installed using original, factory-supplied sections, parts and hardware
and in strict adherence with these instructions.
! WARNING
Never reuse old track or hardware when installing a new door as it may
cause installation problems or door to fall which could result in serious
personal injury or property damage.
■
AUTOMATIC DOOR OPENER: Installation of a reinforced mounting point
is required to avoid damage (STEP 10). Sold separately.
■
DRILLING: Take care not to drill through outside steel skin unless
otherwise instructed.
■
HIGH WIND AREAS: Doors installed in high windload regions (Florida
and other high wind-prone areas) may require additional reinforcement.
Refer to Supplemental Instructions for details if applicable.
■
PAINTING DOOR: If planning to paint door, follow directions in Care &
Maintenance section. Clopay recommends painting door and allowing it
to dry completely before beginning install.
STEP 1 - BEFORE YOU BEGIN TABLE OF CONTENTS
INSTALLATION VIDEO:
http://www.clopaydoor.com/residential/buyingguide/
residential-installation-videos
or scan the QR code on the right.
INSTRUCTIONS COMPATIBLE WITH THE FOLLOWING MODELS
Composite Overlay Faux Wood Doors CAN, CRM, GLN, GLM // Composite Overlay Doors CXU, CS, CFF, CGU, CG, CD, SXU, SC, SF // Carriage House Steel
Doors GR2SU, GR2LU, GR1SU, GR1LU, GR2SP, GR2LP, GR1SP, GR1LP, GD2SU, GD2LU, GD1SU, GD1LU, GD2SP, GD2LP, GD1SP, GD1LP, AR2SU, AR2LU, AR1SU,
AR1LU, AR2SP, AR2LP, AR1SP, AR1LP // Insulated Steel Doors 4050, 4051, 4053, 4132, 4138, 4300, 4301, 4302, 4305, 4308, 4309, 4310, HDG, HDGL, HDGF, HDGC,
HDGCC, HDGR, HDGRC, 2050, 2053, 2051, 2132, 2138, 6200, 6203, 6130, 6133, 6202, 6132, 6201, 6131, 6208, 6138, 6205, 6209, 9130, 9131, 9132, 9133, 9134, 9135,
9138, 9139, 9200, 9201, 9202, 9203, 9204, 9205, 9208, 9209, HDPCC1, HDPRC1, HDPCC2, HDPRC2, HDP20, HDPL20, HDPF20, HDPC20, HDPR20, HDP13, HDPL13,
HDPF13, HDPC13, HDPR13, 7200, 7203, 7130, 7133, 7202, 7132, 7201, 7131, 7208, 7138, 7205, 7209, 7139






























