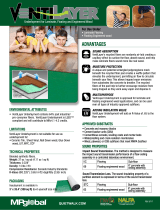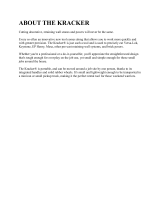Watts Radiant: Onix Installation Manual page 9
perature while a tile floor may only
require 100¡F.
Even though the main goal is the same
for all floor types, there are some spe-
cial considerations that need to be
maintained for each floor covering.
The following should be used as a
guide only. If more information is
required, contact the flooring manufac-
turer for more specific information rel-
ative to the actual floor covering being
used.
Tile Floors
Tile, stone and other masonry floors
are unique in the sense they are bond-
ed to the main floor construction. In
addition, they are extremely hard and
to some degree brittle. Hard surfaces
require special care during the installa-
tion process, whether or not a radiant
system is being installed.
Some items to be aware of are:
1. Floor stability. Tile will crack
if the floor has a deflection greater
than 1/360th of the span. To mini-
mize this deflection adequate joists,
subfloor and a stiffening layer,
such as a tile backer board or addi-
tional plywood, may be installed
over the subfloor.
2. Crack/Isolation Membrane.
Floors move and adjust continuous-
ly over time as the environment
changes. Tile installed over a slab
or a frame floor is subject to crack
propagation as the slab below
develops minor cracks or as the
subfloor shifts. A cleavage mem-
brane or a crack/isolation layer is
recommended to prevent cracks
from moving upward through the
tile.
3. Mortar and Adhesives.
There are a wide range of mortars
and adhesives used with tile and
stone. Most standard mortar and
latex modified thin-sets are ade-
quate for tile and stone applications
over radiant.
As with any cement or mortar floor-
ing, DO NOT apply heat to the sys-
tem until the flooring materials have
had time to cure. This usually takes
anywhere from 14 to 28 days.
Hardwood Flooring
Watts Radiant customers have success-
fully installed parquet, laminated and
strip wood flooring over radiant tubing
for decades. Most wood floor manu-
factures limit the floor surface temper-
ature to 85¡F. Since the radiant design
uses the same surface temperature
limit, hardwoods can be used in almost
any room or application with a radiant
floor.
This is not to say certain precautions
should not be followed. These installa-
tion techniques are the same for a radi-
ant floor heating system as they are for
a conventional forced air system.
Wood Moisture Content
Wood is hydroscopic, meaning it acts
like a sponge. If the wood is installed
wet relative to its surroundings, it will
give off the excess moisture and
shrink. If the wood is installed dry rel-
ative to its surroundings, it will absorb
moisture and expand. We all have
experienced this within our own
homes. The back door seems to fit
tighter in the summer than it does in
the winter. This is because the humidi-
ty levels are higher in the summer. The
wood absorbs this excess moisture and
expands. A wood floor will do the
same thing. This is the reason why a
1/2" to 3/4" gap is placed around the
perimeter of the room.
On average, wood can expand or con-
tract within 7% of its original size. For
a single planking of wood, this can
equate to as much as 1/8" in width. To
help minimize this effect, a few guide-
lines have been developed to reduce
the effects moisture can have on a
wood floor.
1. The wood must be kiln dried.
Kiln dried wood ensures the core of
the wood is at the same moisture
content as the outer surface
2. Hardwood Moisture Content.
Wood is naturally stable between
7% and 10% moisture content.
3. Subfloor Moisture Content.
Make sure the moisture content of
the subfloor is no higher than 4%
above the hardwood itself. If it is,
then moisture can be driven from
the subfloor to the hardwood, caus-
ing its internal moisture levels to
change.
4. Concrete Moisture.
Make sure the concrete slab below
the hardwood has a vapor barrier to
prevent absorption from ground
moisture.
5. Room Moisture.
Try to keep the room s relative
humidity between 35% and 50%
moisture.
Typical tile/stone installation sequence over a
frame floor.
Plywood Subfloor
Thin set
Backerboard
Tile Thin set
Tile/Stone Covering
Typical hardwood installation sequence over a
frame floor.
Plywood Subfloor
Felt Paper (tar free)
Hardwood/Laminate Floor Covering
Floor Coverings






















