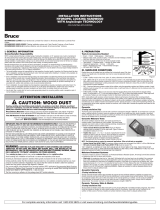
|2
Laminate Stair Nose Moulding Installation Instructions
Laminate Stair Nose Moulding
Installation Instructions
6/2023
Step Down From a Floating Floor
Cut the stair nosing to the desired length. Depending on the suboor material, follow the appropriate
instructions for adhering the stair nosing per detailed instructions below. A 1/4″ expansion space must be
maintained between the nosing and the oating oor. If a shim is necessary for your application, adhere
the shim to the nosing with construction adhesive and adhere the shim and nosing to the suboor with
construction adhesive and fasten withscrews.
Fastening To Wood Suboors
Use a premium grade of construction adhesive and trim screws at least 1-1/8″ in length. Drill holes in the
moulding for the fasteners. Countersink the screws and ll with nishing putty. When fastening the stair
nosing, space screws 2″ from each baseboard or stringer and a maximum distance of 8″ apart down the
length of the nosing.
Fastening To Concrete Suboors
Drill into the concrete suboor with a carbide drill bit. Insert an appropriate anchor into the concrete to
accommodate the fastener then follow the procedure above.
Stair Nosings On Stair Treads
When using a stair nose moulding on a stair tread, you may need to rst alter the shape of the tread.
Due to the many varieties of stairs available, a professional stair contractor may be required for certain
installations. Check local building codes before altering dimensions of stair tread, riser and nosing.
2-3/8″
1-3 /4 ″
1 /4 ″






