
INSTALLATION INSTRUCTIONS
• Please review the following instructions before starting the strip or plank
installation.*
• Please inspect flooring material before installation. Warranties do
not cover visible defects once they are installed.
It is the responsibility of the installer/supervisor/owner to insure subfloor
and job site conditions are environmentally and structurally acceptable for
wood floor installation. Problems or failures related to deficiencies in
subfloor or job site damage after installation will not be covered by wood
flooring warranty.
SUGGESTED TOOLS AND ACCESSORIES:
Nailer or Stapler:
For installation over 3/4” wood type sub-floors installed over joist or truss
systems a minimum 1 3/4” or 2” long cleat,or staple should be used.
Use only nailers or staplers designed for installation of 3/4” hardwood
floors. 3/4” thick plywood over
concrete, 1 1/2” cleats or stapler
should be used. See NWFA
installation guideline for details.
High moisture areas. Room larger
than 20 ft. by 20 ft. 1/32 aluminum
spacers may be needed for extra
expansion as well as 3/4” at any
vertical obstruction. i.e. walls.
Mullican recommends
prefinished foot for manual and
air nailers/staplers. (See fig.1)
HANDLING AND STORAGE:
• Flooring must be protected from adverse moisture conditions during the
transportation as well as the storage of the material. The material must
be stored at least 4” or more off the ground and stored in a dry area.
This practice will prevent a significant change in the moisture content.
Open the cartons and allow flooring to acclimate. Follow NWFA
guideline for acclimation on job site! See general instructions below.
* Factory finished flooring should be installed as close to living conditions
as possible!
SUBFLOOR:
• 5/8” minimum thickness, preferred 3/4” or thicker plywood installed
with long edges at a right angle to the 16” on center floor joists and
staggered so that the end joints in adjacent panels break over different
joists. Nail at each bearing with 6d threaded or 8d common nails spaced
10” on center along intermediate joists.
• 1” x 4” to 6” wide, square edge, kiln dried coniferous lumber, laid
diagonally over 16” on center wooden joists. The ends of all boards are
to be cut parallel to the center of the joists for solid bearing. Face nail
each board solidly at every bearing on the joists with two nails (7d
threaded or 8d common).
• 23/32” minimum O.S.B. on 19.2-inch maximum center floor joists with
system properly nailed or minimum 7/8” subfloor with 24” on center floor
joists or trusses.
• Baseboards should be installed so that their lower edge is slightly above
the level of the finished floor, but not nailed into the finished floor.
• Basement and crawl spaces must be dry and ventilated when plank or
strip flooring is to be installed over them. In crawl spaces a vapor barrier
should be provided. Follow local building codes or black vapor barrier
must be provided below subfloor on the ground. (6 mil. black)
• Plank or Strip flooring is not to be installed below grade.
• All subfloors, new construction or existing should be checked for
moisture using a moisture meter. In general wood or plywood subfloors
should not exceed 14% moisture content, or 4% moisture content
difference between 2 1/4”wood flooring and subfloor, or 2% moisture
content difference with plank floor.Check with your local distributor
for your geographical variances.
• Subfloor should be flat or made to be flat to 3/16” in a 8’ft. radius.
• Particle board of any thickness is NOT ALLOWED!
• Adequate and proper nailing as well as soundness of the subfloor
should be ascertained. Foreign material shall be removed from the
subfloor surface and swept clean.
• The clean subfloor shall be covered
wall to wall with 15lb. asphalt
saturated felt, Aquabar
®B, or Mullican Moisture Mat. Lap the edges of
this felt 4” when positioning it. Double the felt around heat ducts that
may be in the floor.
GENERAL INSTALLATION INSTRUCTIONS
• Before installing the flooring, ascertain the conditions. Install the flooring
after the sheetrock and tile and all brick work has thoroughly dried and
all but the final woodwork and trim have been completed. The building
interior shall have been dried and seasoned and a comfortable working
temperature (at least 60°F) should exist during the material installation.
New wood type subfloors should also be checked for moisture using a
moisture meter. In general wood or plywood subfloors should not exceed
14% moisture content, or 4% moisture content difference between 2
1/4”wood flooring and subfloor, or 2% moisture content difference with
plank floor. Check with your local distributor for your geographical
variances.
• Flooring should be laid at right angles to the floor joists and if possible
in the direction of the longest dimension in the room.
• Begin laying the flooring in a room corner with the groove of the flooring
facing the wall. Provided not less than 3/4” expansion space or what will
be covered by the baseboard and trim specified for the job.
• End joints should be staggered to achieve the best appearance in the
finished floor (Min. 6”).
• Nailing should be scheduled with the first run and last run of flooring to
be faced nailed then countersunk, face nails should be placed in face of
wood in grain to match filler/putty. 2 1/4” wide material should be
nailed or stapled every 8” to 10”. Plank should be nailed or stapled
every 6” to 8”. Also nailing is required within 2” to 3“ of the end
joints.
• 3/4” plank and strip are pre-finished wood flooring products. Be sure to
check nail gun faceplate to insure it will not damage the surface finish.
(See fig. 1)
• Both 3/4” plank and strip have a U.V. cured, Alpha Alumina
polyurethane finish.
• To avoid dimensional change and movement in hardwood flooring the
Relative Humidity should be maintained year round at 35%-55%
Relative Humidity.
• Exotic wood species require special attention as to acclimation, nailing
and/or sanding.
NOTE:
** Wood flooring not recommend for wet areas, full baths or shower
rooms.
** Do not sand any subfloor that may contain asbestos or lead.
** Do not install over radiant heated floors.
** Do not install any product with visible defects.
** ALL crawl spaces must have 6mil. Black Polyethylene covering surface
of crawlspace or follow local building codes.
** On or above grade only.
* For special applications such
as glue to concrete call distributor or
manufacturer. (No full spread applications)
06/10
(fig. 1)
-
 1
1
Green Leaf 22945 Installation guide
- Type
- Installation guide
Ask a question and I''ll find the answer in the document
Finding information in a document is now easier with AI
Related papers
Other documents
-
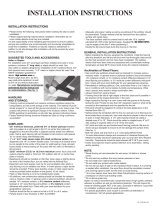 Blue Ridge Hardwood Flooring 20473 Installation guide
Blue Ridge Hardwood Flooring 20473 Installation guide
-
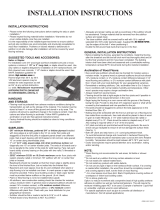 Blue Ridge Hardwood Flooring 20482 Installation guide
Blue Ridge Hardwood Flooring 20482 Installation guide
-
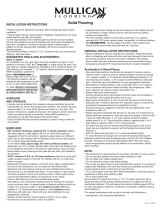 Mullican Flooring 10510 Installation guide
Mullican Flooring 10510 Installation guide
-
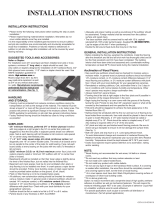 Blue Ridge Hardwood Flooring 22126 Installation guide
Blue Ridge Hardwood Flooring 22126 Installation guide
-
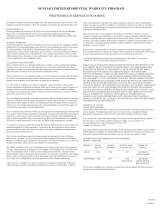 Blue Ridge Hardwood Flooring 20380 Installation guide
Blue Ridge Hardwood Flooring 20380 Installation guide
-
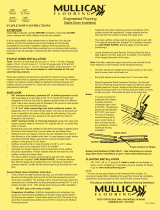 Mullican Flooring 20574 Installation guide
Mullican Flooring 20574 Installation guide
-
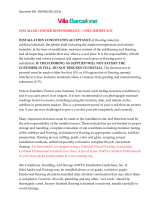 Malibu Wide Plank HDMCSS839SF Installation guide
Malibu Wide Plank HDMCSS839SF Installation guide
-
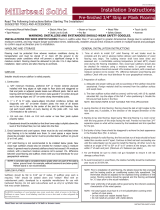 Millstead PF9637 Installation guide
Millstead PF9637 Installation guide
-
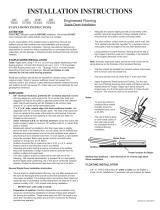 Blue Ridge Hardwood Flooring 22145 Installation guide
Blue Ridge Hardwood Flooring 22145 Installation guide
-
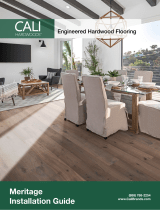 Cali Hardwoods 7601002200 Installation guide
Cali Hardwoods 7601002200 Installation guide











