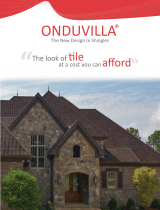Page is loading ...

QUICK START REFERENCE GUIDE
Drill-1/4”
Bit
Utility
Knife
Saw
Tape
Measure
Hand, Eye and Ear
Protection
Pencil
Vertical Cutting
PREPARING FOR YOUR PROJECT
TOOLS REQUIRED FOR INSTALLATION
ESTIMATING MATERIAL
INSTALLING YOUR PROJECT
Ondura Sheet
22 SQ FT of
coverage per
sheet
Nails or Screws
23 per sheet (33 for
improved wind
performance)
19 per ridge cap
Ondura Strips
Each pack covers
14.66" of eave and
ridge
Ridge/Hip Caps
Each cap covers 36"
of Ridge or Hip
ONDURA® is designed to be installed on either purlins with a 24" OC
spacing or solid decking (MIN. 7/16" OSB) at a pitch of at least 3:12
(see below). For additional protection underlayment and drip edge
is suggested to prevent water infiltration.
Always refer to local building codes before starting any project.
Hammer
Fastening
ONDURA® CORRUGATED ASPHALT ROOFING SHEETS

Onduline North America, Inc.
4900 Ondura Drive
Fredericksburg, VA 22407
phone: 1.800.777.7663
web: www.ondura-usa.com
INSTALLING YOUR PROJECT
R
E
PEAT STEPS 1-3 FOR THE OTHER SIDE OF THE ROOF
A
CCESSORIES MAPPING GUIDE
H
INT: In temps below
5
5
F, warm the ridge
cap up before folding
For additional installation details and more advanced applications please download the comprehensive
installation guide at www.o
ndura-usa.com or for additional help contact our US based customer
service department at 1.800.777.7663
/

















