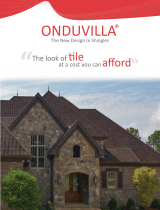Page is loading ...

1
Specs and Installation Tips
Specifications
Sheet
Size: 48” wide, 79” long, 1 3/8” depth (26.33 sq. ft. per sheet)
Weight: 18 lbs. per sheet
81 lbs. per square
Covered Square (100 sq. ft.) = 4 1/2 sheets
Colors: Red White Brown Tan
Black Green Gray Blue
Slope: 3” in 12” or steeper is recommended
Ridge Caps: 12 1/2” or 19 1/4” wide, 79” long
7” end lap
38 nails per cap
Nails: 1 box of 100-3” nails per 4 sheets
Tile
Size: 48” wide x 19 3/4” long (4 tiles cut from one Ondura sheet)
Weight: 4 1/2 lbs. each
108 lbs. per square
Covered Square (100 sq. ft.) = 24 tiles
(See Ondura Installation Guide for more information.)
Visit us on the web at www.ondura.com or call 800-777-7663.

2
Specs and Installation Tips
Slope: Recommended - 3:12
Purlin Spacing: Standard - 24” on center
Heavy snow areas - 18” or 12” on center
Cutting: Across corrugation: Circular saw with carbide bit blade
Parallel to corrugation: Utility knife
Overlap: 1 corrugation on sides
7” vertical lap
Valleys: Install minimum 24” wide metal flashing
Cut sheet/tile to fit the angle of the valley
Estimating Guide
Sheets:
4.5 Sheets = 100 sq. ft.
26 nails per sheet
38 nails per ridge cap
1 box nails per 4 sheets
Ridge Caps = 6’ coverage each
Tiles:
24 tile (6 sheets) = 100 sq. ft.
Shingle nails per tile = 12
Ondura nails per tile = 3
Along ridge and eave = 12
Ridge Tile = Approx. 1 linear
foot of coverage each
Sheets and Tile:
Closure Strips: Length of
eaves plus 2x the length of
ridges, plus 4x the length of
hips and valleys, divided by
44”, equals number of closure
strips needed
Installation Tips
(See Ondura Installation Guide for more information.)
Visit us on the web at www.ondura.com or call 800-777-7663.
/















