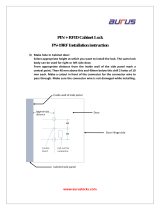
Contents
1 General safety information........................... 2
2 Transporting the appliance........................... 2
3 Setting up the device..................................... 2
4 Appliance dimensions................................... 4
5 Recess dimensions....................................... 4
6 Cabinet door................................................... 5
7 Kitchen cabinet setup for the water filter.... 7
8 Air circulation in the kitchen cabinet........... 7
9 Reversing the door........................................ 8
10 Water connection........................................... 11
11 Installing the appliance in the recess.......... 12
12 Installing the water filter............................... 20
13 Disposal of packaging................................... 21
14 Connecting the appliance............................. 22
The manufacturer is constantly working to improve all
models. Therefore please understand that we reserve the
right to make design, equipment and technical modifica-
tions.
To get to know all the benefits of your new appliance,
please read the information contained in these instruc-
tions carefully.
The instructions apply to several models, so there may be
differences. Sections which only apply to certain appli-
ances are indicated with an asterisk (*).
Instructions for action are marked with a
, the
results of action are marked with a .
1 General safety information
-
Read and follow these instructions. They
contain safety advice which is important for
safe and problem-free installation and opera-
tion. Always read and follow the safety advice.
-
It is important that the guidelines and instruc-
tions in this manual are followed so that the
appliance is correctly installed and operates
properly Read and understand all information
in this manual before the appliance is installed
-
Risk of asphyxiation and crushing:
Remove doors and shelves from old appli-
ances to prevent them from becoming a poten-
tial hazard to children at play.
-
Only install, connect and dispose of the appli-
ance in accordance with the instructions. Pay
particular attention to “niche dimensions”
(see
5) and “ventilation and fume extraction in
kitchen units” (see 8) .
-
The socket must be easily accessible so that
the appliance can be disconnected from the
mains quickly in an emergency. It must not be
behind the back of the appliance.
DANGER indicates a hazardous situation,
which if not avoided, will result in
death or serious injury.
WARNING indicates a hazardous situation,
which if not avoided, could result in
death or serious injury.
CAUTION indicates a hazardous situation,
which if not avoided, will result in
minor or moderate injury.
NOTICE indicates a hazardous situation,
which if not avoided, could result in
damage to property.
Note indicates useful advice and tips.
2 Transporting the appliance
CAUTION
Risk of injury or damage if incorrectly transported.
u
Transport the appliance in its packaging.
u
Transport the appliance upright.
u
Do not move the appliance on your own.
3 Setting up the device
WARNING
Risk of fire due to short circuit.
If the power cable or plug of the appliance or another
appliance and the back of the appliance touch each other
the power cable or plug will be damaged by the vibrations
of the appliance which could lead to a short circuit.
u
Install the appliance so that it does not touch any plugs
or power cables.
u
Do not connect the appliance or other appliances to the
sockets on the back of the appliance.
WARNING
Risk of fire due to moisture!
If live parts or the power cord get wet, this can cause a
short circuit.
u
The appliance is designed for use in enclosed spaces.
Do not operate the appliance in open space or in damp
areas or where there is spray.
u
Only operate the appliance after it has been installed.
General safety information
2 * Depending on model and options






















