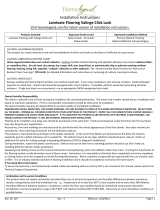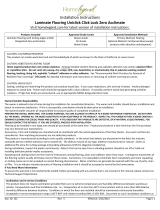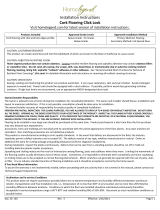Page is loading ...

creating better environments
Installing Marmoleum® Click CinchLOC™
Installing Marmoleum
®
Click CinchLOC™ v1.00 08/16 Page 1 of 3
General Installation Guidelines
• Marmoleum® Click has a top layer of Marmoleum®, which is made from predominantly harvestable natural raw materials
and is processed according to an environmentally friendly procedure. Its main ingredient is natural linseed oil, which is
mixed with wood flour, rosin and limestone. Marmoleum® receives its color from ecologically responsible pigments.
Pressed onto a jute fabric under high pressure, an extremely durable and environmentally friendly flooring is produced.
As Marmoleum® is made from natural raw materials, slight color and structural differences are possible between the
production batches, samples and the goods to be delivered.
• Marmoleum® is made from natural materials and many of its most desirable performance attributes (durability, anti-
microbial properties) are the result of the continued oxidation of the linseed oil over its life. During the manufacturing
process while the Marmoleum®
®
is maturing in the drying stoves, a yellow cast, called “drying room yellowing” or
“ambering” may appear on the surface of the material when it is initially taken out of its packaging. This visual
discoloration is only TEMPORARY. It occurs intermittently and with varying intensity. It is most noticeable on blue and
grey shades of Marmoleum®
®
. When the material is exposed to light, the drying room yellowing will disappear. The
process may take as little as a few hours in bright sunlight or longer with artificial light. Because this is a natural
occurrence in the product, there is no set time frame for the yellowing to disappear. This is NOT a material defect. In
regards to floor care, applying floor finish to the material before the drying room yellowing disappears will make no
difference; it will still disappear with exposure to light.
• IMPORTANT: The Marmoleum® Click boxes should be stored flat, and unopened, for approx. 2-3 days (approx. 6
days in winter) in the center of the room in which they are to be installed.
• Tools and Materials Required: Hammer, straight back hand saw, keyhole saw or jigsaw, tape measure, pencil, fitting
wedges, 3/8” spacers, angle or adjustable bevel, and foam underlayment or a moisture barrier (for concrete subfloors).
• The ambient room temperature should be at least 68° F (20° C) and the ambient relative humidity between 50% - 60%.
To maintain the long term value of Marmoleum® Click, we recommend the use of a humidifier to avoid extreme drying
out during the heating season. All Marmoleum® Click panels and squares should be inspected for manufacturing defects
and damage prior to installation.
• Marmoleum® Click can be installed on any clean, dry, structurally sound subfloor. The subfloor must be flat to within
3/32” in 6’ (2.0mm in 2 meters). For concrete subfloors, internal relative humidity should not exceed 75% (tested in
accordance with the latest version of ASTM F 2170) and moisture vapor emissions must not exceed 3 pounds per 1,000
square feet in 24 hours (tested in accordance with the latest version of ASTM F 1869).
• When installing over a concrete subfloor or any subfloor with underfloor heating, always cover the subfloor with a vapor
barrier. The edges of the vapor barrier should extend up the walls at least 2” with a minimum overlap of 8” at the seams.
• IMPORTANT: Please note that a minimum gap of 3/8” (10mm) is required for expansion on all sides between the
floor construction and the wall. This distance must also be provided at all columns, heating pipes, steel door
frames, etc.
• Here are some other things to keep in mind before starting the installation:
For any areas that are longer or wider than 26’, an expansion joint that is a minimum of 3/8” should be inserted. This
can be covered with a “T” shaped molding.
Expansion joints should also be used in doorways connecting passageways or polygonal-shaped rooms.
As a general rule, adjacent rooms must be separated with an expansion joint.
Use an overlap reducer to transition to adjacent, lower lying areas or floor coverings.
An overlap end profile is ideal for clean finishes of the flooring in front of higher, adjacent sills, tiles or other raised
floors.
An adequate gap must also be provided at door frames or wooden door frames cut short. To do this, place a loose
panel against the door frame with the Marmoleum® side facing downward, and saw the frame off along the panel.
Transition moldings can be purchased at a local home improvement or hardware store.

creating better environments
Installing Marmoleum® Click CinchLOC™
Installing Marmoleum
®
Click CinchLOC™ v1.00 08/16 Page 2 of 3
• Marmoleum® Click is resistant to water, but it is not waterproof. It is important to minimize any opportunity for damage
by cleaning spills immediately. It is also very important to take measures during the installation that will prevent water or
moisture from getting underneath the Marmoleum® Click.
If a floor drain or sump pump is present, it is there for a reason. DO NOT INSTALL Marmoleum® Click on that level.
All expansion spaces located in wet areas, such as areas where sinks dishwashers, refrigerators, toilets, showers, bath
tubs are located should be sealed with 100% mildew-resistant silicone. To seal the area, apply a thin bead of silicone
where the bottom of the Marmoleum® Click and subfloor meet. DO NOT fill the entire expansion space with silicone.
Spills should not remain on the surface of Marmoleum® Click longer than 30 minutes.
• For additional information, contact Forbo’s Product Support and Education Services.
Installation
Marmoleum® Click is installed without any need for glue by placing the tongue into the
groove as well as the groove into the tongue; however it is easier to work so that you are
placing the tongue into the groove.
The GROOVE is the prominent visible locking piece on two sides of the material, shown on the
right and bottom in Figure 1. The TONGUE is semi-hidden on the other two sides of the
material, shown on the left and top in Figure 1.
1. Inspect each piece for damage prior to installation.
2. Start by measuring the room and determining the starting point
in the room. It is recommended to install the material
perpendicular to the incoming light from the main window. This
will help minimize the appearance of the seams throughout the
room.
3. Lay out several pieces with the groove side facing right.
4. To ensure that all pieces are clicked together at exact 90° angles,
install a temporary piece along the front wall (parallel with the
material). Click the tongue of the first piece into the groove of
the temporary piece, allowing the temporary piece to sit halfway
on the first piece. See Figure 2. The temporary piece in the figure
is the top piece.
NOTE: The pieces must be perfectly aligned with one
another. Any variation in alignment from piece to piece can
create gaps between one row and the next.
5. Place the tongue of the second piece into the groove of the
temporary board at a 45° angle. See Figure 3.
6. Slide it gently to the left. Lower it into the groove of the first
piece and press it into place. You should hear a clicking sound
when it locks into place.
7. Move the temporary board so it now sits halfway on the second
piece. See Figure 4.
8. Continue these steps until the end of the row.
9. Before laying the final piece, remove the temporary board and
place spacers that are 3/8” wide along the length of the front wall
as well as the left side wall.
10. Slide the entire first row so it is touching the spacers. Measure
the distance from the edge of the last piece to the wall. Subtract
3/8” and cut the final piece to fit. Be sure to cut the piece so that
the cut edge will be touching the wall when it’s installed.
NOTE: If using a hand saw, the Marmoleum® side must be
facing upwards. If using a power saw, the direction of the blade must cut into the Marmoleum® side of the board
(Marmoleum® side facing downwards).
Figure
2
Figure
3
Figure
4
Figure 1

creating better environments
Installing Marmoleum® Click CinchLOC™
Installing Marmoleum
®
Click CinchLOC™ v1.00 08/16 Page 3 of 3
11. Move the row away from the wall and with the use of a temporary board, install the final piece to the row.
12. Carefully slide the row back to the wall and place a 3/8” spacer at the right side wall.
13. When installing Marmoleum® Click panels, the joints of these pieces must be staggered a minimum of 12”. It may be
necessary to cut the first piece of the row to create this stagger. This same stagger can be created by mixing both panels
and squares throughout the installation. Marmoleum® Click squares can be installed with all 4 corners touching, or in a
checkerboard pattern.
14. Start installing the second row to the first row as outlined above in Steps 5 – 7. The first row is used in place of the
temporary piece.
15. The remainder of the room is installed following these steps. If there are any other fixed objects in the room, such as
cabinets, pipes, etc., it is important to leave a minimum of 3/8” spacer where the flooring meets these objects.
16. For the final row, be sure to leave a minimum of 3/8” spacer at all walls. The bottom groove that will be against the wall
can be sawed off if necessary.
17. For areas where there are door moldings or other obstructions that the material must slide under, remove the groove
from the previous row. Then, instead of clicking the final row into place, it will be slid into place. These areas must be
secured using wood glue where the tongue and groove would meet.
18. After the final row is in place, molding, such as a quarter round, is installed to cover the expansion perimeter around the
room.
19. If for any reason you need to disassemble the floor, gently remove the final row and take the pieces apart starting from
the last board on the right.
20. The floor can be walked on immediately after installation.
Forbo’s Installation Guide contains additional information on substrate evaluation and preparation, and is available for download at
www.forboflooringna.com. For a hard copy, or for additional information, contact Forbo’s Product Support and Education Services at
+800 842 7839.
/










