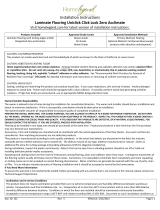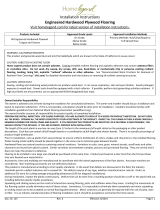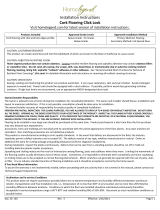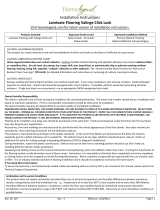Page is loading ...

!
Installation)Instructions!
Laminate(Flooring(Uniclick'Click'Lock!Zero%Acclimate!
Visit%homelegend.com%for%latest%version%of%installation%instructions.!
Doc.!ID:!131! Rev:!!5! Effective:!3/25/2015! Page!|!1!
!
Products!Included!
Approved!Grade!Levels!
Approved!Installation!Meth o d s!
Laminate!Flooring!with!locking!edges!profile.!
Designated!Zero!acclimation.!
Above!Grade.!!!
On!Grade.!
Below!Grade.!
Primary!Method:!Floating!
Optional!Method:!Full!Spread!Glue!(except!
products!with!attached!underlayment)!
!
!
!
Owner/Installer!Responsibility!
The!owner!is!advised!to!be!at!home!during!the!installation!for!consultation/direction.!!The!owner!and!installer!should!discuss!installation!and!
layout!to!maximize!sa tisfa c tio n .!!If!th is !is!n o t!p o ss ib le,!c o n su lta tio n !sh o u ld !b e !d o n e!p rio r !to!ins ta llat io n .!
The!owner/installer!assumes!all!responsibility!for!product!quality!of!completed!installation.!
PERFORM!PRE-INSTALL!IN S P EC T ION.!!FOR!CLAIMS!PURPOSE S ,!YOU!ARE!ALLO WED!TO!OPE N !U P !T O!4!BOXES!FOR !P R ODUCT!INSP EC T ION.!!DO!NOT !O P E N !
ALL!THE!BOXES.!!OPENING!ALL!THE!BOXES!CONSTITUTES!YOUR!ACCEPTANCE!OF!THE!PRODUCT.!!INSPECT!AL L!T H E !P L A N K S !IN !T H E SE !4 !B O X E S !C A R EF ULLY.!
EXAMINE!FLOORING!FOR!COLOR,!FINISH!AND!QUALITY.!!IF!YOU!DISCOVER!THAT!PRODUCTS!ARE!DEFECTIVE,!OR!IF!MATERIAL!IS!QUESTIONABLE,!YOU!
SHOULD!CONTACT!THE!RETAILER.!!IF!YOU!ARE!SATISFIED,!PROCEED!WITH!INSTALLATION.!
Flooring!to!be!installed!in!one!large!area!should!be!purchased!at!the!same!time.!!Product!purchased!at!a!later!time!than!the!first!purchase!
may!vary!beyond!your!expectations.!
Accessories,!trims!and!moldings!are!manufactured!to!coordinate!w ith!the!varied!appearances!of!the!floor!planks.!!Any!exact!matches!are!
coincidental.!!Non-matching!accessories!are!not!defective!products.!
This!product!is!manufactured!according!to!strict!quality!standards.!!In!the!event!that!defects!are !disco vere d!in !the!field ,!the!ind ustry !
standards!permit!a!defect!tolerance!not!to!exceed!5%.!!The!defects!may!be!of!any!type,!whether!manufactured!or!natural.!!Order!an!
additional!5%!extra!for!cutting!wastage!and!grading!allowances!(10%!for!diagonal!installations).!
During!installation,!inspect!the!planks!continuously.!!Defects!that!can!be!seen!from!a!standing!position!should!be!cut!off!or!held!out.!!
Installing!d ef ec tiv e !p lan k s !im p lie s !a cc e p ta n ce .!
Squeaking!and!clicking!noises!are!the!result!of!interactions!among!flooring,!joists!and!subfloors!when!they!move.!!Limiting!the!movements!of!
the!flooring!system!usu ally!elim ina tes!m ost!o f!these !noise s.!!Som etim es ,!it!is!impossib le!to!elim inate !them !co m plete ly!and !m inor!squeaking!
or!clicking!noises!are!to!be!accepted!as!normal!flooring!phenomenon.!!Minor!scratches!can!generally!be!repaired!with!the!use!of!putty,!stain!
or!filler.!!It!is!an!industry!stan d ar d !pr ac tic e!o f !floorin g!insta llatio n!a nd !it!sho uld !be !ac cep te d!a s!no rm a l!by!th e!home!owner.!
If!You!Nee d !More!Information!
To!assure!the!warranty!is!not!inadvertently!voided,!before!proceeding!with!any!activity!that!is!not!covered !in !th is!manual,!plea s e!c o n ta ct!o u r !
Technical!Support!Department.!
!
Acclimation!and!In-service!Conditions!
This!product!does!not!require!acclimation!provided!there!are!no!extreme!temperature!and!humidity!differences!between!warehouse!
retailer,!transportation !an d!fina l!installa tion !site.!!I.e.,!Temp era ture !of!no !less!tha n!60°F!at!any!location!and!no!more!than!20%!Relative!
Humidity!difference!between!locations.!!Conditions!in!which!the!floor!was!installed!should!be!maintained!continuously!thereafter.!!
Acceptable!in-service!temperature!range!is!60°F-80°F!and!relative!humidity!(RH)!of!35%-60%.!!Document!as!much!installation!conditions!as!
CAUTI ON:!CALI FORNIA!RESIDENTS!
This!p roduct!can!create!wood!dust!and!emit!formalde hyde!of!which!are!known!to! the!State!of!California!to!cause!cancer.!
!
CAUTI ON:!ASBESTOS!IN!EXISTING!FLO OR!
Home!Legen d!product !do e s! not!conta in!asbesto s.!!Existing!installed!resilient!flooring!and!asphaltic!adhesive!may!contain!asbestos!fillers!
or!crystalline!silica.!!Do!not! sand,!dry!swe e p,!dry!scrape,!drill,! saw ,!bead-blast,!or!mechanically!chip!or!pulverize!existing!resilient!
floor ing,!backing, !lining!felt,!asphaltic!“cutback”!adhesive!or!other! adhes ive.!!See!“Recommended!Work!Practi ces! for!Removal!of!
Resilient!Floor!Coverings ”!(rfci.com)!for!detailed!information!and!instructions!on!removing!all!resilient!covering!structures.!
!
CAUTI ON:!WO OD!DUST!
Sawing,!san ding!and!ma chi n ing !this!pr oduct!can!produce!wood!dust.!!It!can!cause!respiratory,!skin!and!eye!irritation.!!Avoid!prolonged!
exposure!to!wood!dust.!!Power!tools!should!be!equipped!with!a!dust!collector.!!If!possible,!perform!wood!dust!generating!activities!
outdoors.!!If!high!dust!levels!are!encountered,!use!an!appropriate!NIOSH-designated!dust!mask.!

Doc.!ID:!131! Rev:!!5! Effective:!3/25/2015! Page!|!2!
possible!below.!
Date:!______________!
Relative!Humidity!(%):______!
Temperature!(F°):______ ! !
Subfloor!Type:______________________!
Subfloor!Avg.!Moisture!Content:________!
!
Job!Site!Condition!
Prior!to!installation,!the!installer!must!ensure!that!at!the!time!of!installation,!the!job!site!conditions!!including!subfloor/substrate,!ambient!
temperature!and !relative!h um idity ,!and!all!imp actin g!varia bles!w ill!not!ne gative ly!affect!floo r.!!Hom e !Lege nd!w ill!decline !responsibility!for!
damages!associated!with!improper!installation!or!poor!site!conditions.!!
Storage!and!Conditions!
Do!not!store!flooring!in!uncontrolled!environmental!conditions.!!For!example,!garages!and!ex te ri o r!p a t io s! are!not!acceptable!areas!to!store!
flooring.!!Handle !an d!u n loa d!flo orin g!w ith!ca re!a nd !sto re!w ith in!th e!en viro nmentally!controlled !site!in !wh ich !it!is!exp ecte d !to!perform.!!
Flooring!stored!on!concrete!slab!should!be!elevated!at!least!four!inches!to!allow!air!circulation!under!cartons.!
Existing!Home !
Existing!home!should!have!a!consistent!room!temperature!of!60°F-80°F!and!relative!humidity!(RH)!of!35%-60%.!!Continual!extreme!deviation!
from!these!co nd ition s!w ill!affec t!the !dim e ns ion s!of!flooring.!!During!heating!season,!humidity!may!be!much!lower!than!the!acceptable!range.!!
During!the!heating!season,!a!humidifier!is!recommended!to!prevent!excess!shrinkage!in!flooring!due!to!low!humidity !levels.!!During!the!non-
heating!season,!humidity!levels!can!be!maintained!by!using!an!air!conditioner,!dehumidifier,!or!by!turning!on!your!heatin g!system!periodically.!
New!Construction!or!Remodel!
All!work!involving!water,!such!as!pouring!basement!concrete!floors,!drywall!and!plasterwork,!plumbing,!etc.!must!be!completed!well!in!
advance!of!the!floor!delivery.!!Ensure!that!the!building!is!enclosed.!!Where!building!codes!allow,!permanent!heating!and/or!air!conditioning!
systems!should!be!operating!at!least!five!days!preceding!installatio n !(th is!w ill!promote!proper!acclim a tion !if!nec essa ry)!and!should!be!
maintained!during!and!after!installation.!!If!it!is!not!possible!for!the!permanent!heating!and/or!air!conditioning!system!to!be!operating!before,!
during!and!after!installation,!a!temporary!heating!and/or!dehumidification!system!that!simulate!normal!living!(occupied)!co n d itio n s !ca n !
enable!the!installation!to!proceed!until!the!permanent!heating!and/or!air!conditioning!system!is!fully!operational.!
Your!job!site!should!have!a!consistent!temperature!of!60°F-80°F!and!relative!humidity!(RH)!of!35%-60%!which!should!be!maintained!
continuously!thereafter.!
Basements!and!Crawl!Spaces!
Concrete!slab!or!ground!must!be!dry.!!The!ground!in!the!crawl!spaces!must!be!completely!covered!using!6!mil!black!polyethylene.!!Crawl!
space!clearance!between!the!earth!and!underside!of!joists!should!b e !n o !le ss !th a n !18 !in c h e s!and !the!perimeter!vent!area!should!be!equal!to!
1.5%!of!the!total!square!footage!of!the!crawl!space!or!as!mandated!by!code.!
Concrete!Subfloor!Requirements!
It!must!ha v e!minimum !ra te d !s tre n gt h !o f!3 00 0 !p s i.!
It!must!be !level!to!within!1/8”!in!a!6!foot !sp a n !o r!3 /16”!in !a!1 0 !foot!span;!no!bumps!or!low!spots.!!High!spots!c a n !b e!re moved!by!gr in din g ;!
Gaps!greater!than!5/32”!wide!and!1/16”!and!depressions!should!be!filled!with!patching!compound!formulated!for!use!in!floor!installation.!!!
It!must!be !c lea n ;!n o !c o n st ru ct io n !d eb r is,!s o il,!mud!and!an y !o th e r!o b je c ts!o n !o r !ad h e rin g !to !th e !flo o r ;!if!n e ce s sa ry ,!sc ra p e !and!sweep!away!
before!the!installation;!no!protrusions!of!nails,!debris,!metals!should!remain.!
New!concrete!slab!must!cure!for!at!least!60!days.!!It!must!have!a!minimum!10!mil!polyethylene!sheet!between!the!ground!and!the!concrete.!
It!must!m e e t!co n c re te !moisture!req u ire ment!below .!
It!must!be !fre e !fro m!moisture !re la te d !cond itions!which!can!damag e!the!installed!flooring.!
Light!Weight!Concrete!
It!is!concret e!which!rated !st re n gth !is !le ss !th a n !3 0 00 !p s i.!
Perform!a!quick!check!by!drawing!a!nail!across!the!top;!if!it!leaves!indentation,!it!is!probably!light!concrete.!
For!glue-down!application,!the!concrete!must!possess!shear!strength!greater!than!the!glue.!!If!concrete!rated!psi!is!unknown,!contact!the!
adhesive!manufacturer!for!guidance.!!
Concrete!Moisture!
All!concrete!subfloors!should!be!tested!for!moisture!content!and!the!results!document ed .!! Visual!checks!are!not!reliable.!!Perform!tests!at!
locations!a ro u n d !e xt erio r!d o o r w a ys ,!ne a r!w a lls!c o n ta in in g!p lu mbing,!near !fo u n d at io n !w a lls!a n d !in !th e !ce n ter !o f!th e !ro o m .!!Minimum!sam p le!
size!is!3!samples!per!1000!square!feet!of!area!and!one!test!for!every!additional!1000!square!feet!thereafter.!
Its!moistu re !co n t en t !sh o u ld !meet!one!o f!th e !fo llo wing!criteria!b elo w:!
•! 5%!when!tested!using!Tramex!Concrete!Moisture!Encounter!!
•! Less!than!3!pounds!per!1000!square!feet!per!24!hours!when!using!Calcium!Chloride!test!(ASTM!F!1869)!
•! 75%!when!using!Relative!Humidity!Testing!(ASTM!F-2170).!

Doc.!ID:!131! Rev:!!5! Effective:!3/25/2015! Page!|!3!
Please!note:!!Concrete!moisture!content!may!be!acceptable!the!time!of!the!test.!!These!tests!do!not!guarantee!a!perpetual!“dry”!concrete!
slab.!!The!concre te!sla b !moisture!content!can!vary!at!other!times!of!the!year.!!We!are!not!responsible!for!moisture!related!damage!to!
installed!flo o rin g.!
Wood!Subfloor!Requirements!
It!must!be !c lea n ;!n o !p re s e n ce !o f!c o n st ru ct io n !d eb r is,!s o il,!mud!and!an y !o th e r!o b je c ts!o n !o r !ad h e rin g!to!th e!floor;!no !protru sion s!of!na ils,!
debris,!metals!should!remain.!!If!necessary,!scrape!and!sweep!the!subfloor!before!the!installation.!
It!must!be !s tru c tu ra lly!s o u n d !a n d !st ab le ;!n o !movemen ts !o r!s q u e ak s ;!n o !lo o se !p a n e ls!or!loose!nails;!no!signs!of!ply!de-lamination !or !o th er !
damages.!!Repair!all!shortcomings!before!installation.!!
It!must!be !fla t;!n o !v isib le !b u mps!or!low !sp o ts ;!th e !s u b flo o r!s h o u ld !b e!f lat !to !w it h in !1/8”!in!6!feet!span!or!3/16”!in!10!feet.!
Test!for!moisture!using!reliable!moisture!meter.!!Perform!tests!at!locations!around!exterior!doorways,!near!foundation!walls,!near!walls!
containing!plumbing!lines!and!in!the!center!of!the!room.!!Measure!20!location s!pe r!100 0!sq ua re!fee t.!
Moisture!content!of!subfloor!should!be!less!than!14%.!!
Plywood'or'Oriented'Strand'Board'(OSB)'Specifications'
On!truss/joist!spacing!of!16”!(406mm)!O/C!or!less,!the!industry!standard!for!single-panel!subflooring!is!m in imum!5/8”!(19/32”,!15.1!mm)!CD!
Exposure!1!plywood!subfloor!panels!(CD!Exposure!1)!or!23/32”!OSB!Exposure!1!subfloor!panels,!4’!x!8'!sheets.!!Expansion!gap!between!panels!
should!be!1/8”!(3! m m).!! If!th e re ! is ! n o t! s u ffic ien t ! sp a c in g,! c u t! in ! th e ! re q u ire d ! s p ac in g ! w ith ! a ! c irc u lar ! sa w!if!pane ls! a re ! n o t! to n g u e d ! a n d ! gro o v e d .!
Do!not!cut!in!expansion!space!on!joined!tongue!and!groov e! of!panels.!
Particle!Board!or!Fiber!Board!
Only!for!floating!installation.!
Existing!Floors!
Installation !o v er !ex is tin g!f lo o r!re q u ire s!t h e!in s ta lle r!to !c o n sid e r!p o t en t ial!is s u es !re la te d !to !moisture!da m a g e ,!ad h e s ive !fa ilure !an d !f as ten e r!
failure.!!Contact!the!adhesive!and!fastener!manufacturers!respectively!for!their!specific!instructions,!recommendations!and!requirements.!!
Acceptable!floor!coverings!include:!solid!hardwood,!linole u m ,!te rra z zo ,!ce ra mic!tile!and!oth e r!“ m o is tu re !se alin g !flo o rs .”!
Unacceptable!floor!coverings!include:!carpet,!needle!punch!felt,!edge!glued!linoleum!and!other!“moisture!absorbing!flooring.”!
Radiant!Heated!Subfloor!
This!product!can!be!installed!over!radiant!heated!subfloor.!!Operating!surface!temperature!must!be!less!than!85°F.!!Decrease!temperature!
before!installation.!!Increase!temperature!gradually!after!installation.!!Contact!heater!manufacturer!for!specific!installation!instruction.!
Moisture!Barrier!and!Moisture!Retarder!
Concrete'Subfloor:!!!For!floating!installation,!use!6!mil!polyethylene!film!or!other!means!with!equivalent!permeability.!!!Overlap!the!edge!
seams!and!tape!it!together.!!Extend!moisture!barrier!up!to!the!wall!about!1!inch!high.!!When!installed!on!above!grade!concrete!and!the!
moisture!content!meets!standards!for!concrete!moisture,!a!moisture!barrier!is!not!required.!!For!direct!glue!installation,!use!moisture!barrier!
if!moisture !lev e l!ex ce ed s !re qu ir ement!(see!Co n cr ete !Moisture!sectio n ) .!
Wood'Subfloor:!Moisture!retarder!is!optional.!
Overlap!along!the!edge!seams!2”-!4”!wide.!!This!retards!moisture!movement!from!below.!!Extend!the!moisture!retarder!to!about!1”!from!the!
walls.!!Secure!to!the!subfloor!as!necessary.!
Sound!Control!Underlayment!
It!is!optiona l.!Check!with!sound!control!manufacturer!for!application!guidelines.!!Generally,!the!less!compressiv e!un derlay m en t!is!prefer re d.!!
Expansion!Gap!
Required!gap!width!range!is!5/16”!to!3/8”.!!It!is!requ ire d !a ro u n d !th e !p e rimeter!of!the!f lo o r!a n d !b et w e e n !flo o r!a n d !a ll!ve rt ica l!o b s tru c tio n s. !!
Do!not!place!permanently!moun ted !structures!such!as!kitchen!counter/cabinet!on!the!installed!floor.!!
Transition!Molding!
Floating!installation,!transition!T-molding!is!required!in!the!following!cases:!floor!spanning!greater!than!40!feet!in!length!or!width;!doorways!
or!passageways!5!ft.!wide!or!less.!
Note:!Floor!areas!interrupted!by!wall!openings!greater!than!5!ft.!wide,!or!interrupted !b y!w all!sec tion s!ex ten din g! out!of!the!wall,!or!floor!areas!
which!are!not!rectangular!may!experience!buckling!or!gapping!if!there!is!excessive!floor!expansion!or!shrinkage.!
Wet!Areas!
This!product!can!be!installed!in!kitchens,!mud!rooms,!powder!rooms,!bath ro o ms!and!laundry!rooms.!
Do!not!install!in!saunas,!swimming!pool!areas!and!other!similar!extreme!wet!areas.!
Fill!all!expansion!gaps!with!water!repellant!caulk.!!Do!not!allow!water!or!liquids!to!remain!on!the!floor!and!seep!into!the!joints.!!To!minimize!
moisture!damage,!we!recommend!applying!a!thin!film!of!water!repellant!to!joints!between!planks.!
Adhesive!
Use!premium!flooring!adhesive!which!is!non-water!based.!

Doc.!ID:!131! Rev:!!5! Effective:!3/25/2015! Page!|!4!
Tools!and!Materials!
Basics:'
Tape!measure!•!Moisture!meter!(wood,!concrete!or!both)!•!Chalk!line!&!chalk!•!Hammer!•!Electric!power!saw!•!Carbide!tipped!saw!blade!for!
fine!cut!•!NIOSH -designated!dust!mask!•!Hand!saw!or!jamb!saw!•!Eye!protection!•!Straight!edge!or!Spacers!•!Pry!Bar!•!Mallet!•!Broom!•!
Color!matched!wood!putty!•!Tapping!block!•!Pull!bar!
Additional'Supplies'for'Glue-Down'Method:!
Flooring!adhesive!•!Trowels!•!Adhesive!remover!for!selected!adhesive!•!Clean!rags!•!Weight!roller!•!3M!Blue!tape'
!
'
!
Bond!Failure!
Bond!failure!is!NOT!flooring!product!defect.!!Most!installation!failures,!including!bond!failure,!result!from!jobsite!moisture.!!Do!not!unpack!or!
deliver!flooring!to!the!jobsite!until!moisture!problems!are!corrected.!!Read!adhesive!manufacturer’s!instruction!carefully.!!Certain!wood!
flooring!adhes ives!may!have!special!re qu irements!and!limitatio ns!o f!us e.!!So m e !existin g!floo r!m a y!n ot!b e!ac ce pta ble .!!Not!following!the!
adhesive!manufacturer’s!recommendations!can!lead!to!installation!failure!or!product!damage!and!will!void!your!warranty.!
Glue!Spots!on!Face!of!Finished!Floor!
Adhesive!can!damage!the!floor’s!finish,!especially!when!it!has!dried.!!It!is!extremely!impo rta nt!to!ta ke!p reca utio na ry!step s!N OT !to!lea ve!fing er!
prints!or!footprints!marks!on!the!face!of!the!board.!!If!glue!comes!in!con ta ct!with!the!face!of!the!board,!rem ov e!im m ed iately!w ith!the !
adhesive!remover!recommended!by!the!adhesive!manufacturer.!! Us e! clea n! to w els,!ch a ng ing! freq u en tly! to! p reve nt! h aze !a n d! ad h esive !re sidu e.!!
If!the!spot!r emoval!dam a g e s!th e !a p p e a ra n ce !o f!th e !b o a rd s ,!re p la ce !th e !b o a rd .!
Helpful!Pointers!
General'Tips'
•! Make!sure!your!work!area!is!well!lit.!Good!visibility!ensures!that!color!is!consistent!and!that!visually!defective!planks!are!detected!and!
removed. !
• Preferred!minimum!length!of!the!first!and!last!plank!is!12”.!!The!rem a ind e r!of!th e !last !pla nk !ca n!b e !use d !as!a !sta rte r!bo a rd !on !th e!fo llo w in g!
rows.!
• Using!a!shorter!piece!at!undercut!door!jams!will!help!when!fitting!flooring!in!place.!
Glue-Down'Installation'Tips'
•! ALWAYS!REFER!TO!THE!SPECIFIC!INSTRUCTIONS!ON!THE!FLOORING!ADHESIVE!LABEL.!!The!information!given!here!is!for!typical!installation.!!
Adjust!it!according!to!adhesive!manufacturer’s!instruction.!
•! Dry-lay!means !th e !glu e !h as !to !se t!b e fo re !p lac in g!f lo o r!p lan k s!in !it .!!W e t-la y!means!the!glu e !d o es !n o t!n ee d !to !s et!b e fo re !p la cin g !flo o r!o n !it.!
•! Use!trowel!design!as!specified!by!adhesive!manufacturer.!
•! Continuously!check!the!transfer!of!adhesive!THROUGHOUT!the!installation!process.!!If!the!adhe siv e !n o !lo n ge r!t ra n sfe rs !to !th e !b a c k!o f!t h e!
flooring!materia l,!it!mu st!be !removed!and!new!adhesive!applied.!
•! Work!your!way!out!of!the!room.!
•! After!the!installation!is!completed,!keep!the!floor!free!from!daily!foot!traffic!for!a !m inimum!of!24!hou rs!to !allow !a dh e sive!to !pro p erly!cu re .!!
Cutting'the'Last'Row'to'Width'
•! Most!often!the!entire!length!of!the!last!row!will!need!to!be!cut!so!that!it!is!narrow!enough!to!fit!the!remaining!space.!
•! Measure!the!distance!between!the!floor!face!edge!(exclude!the!tongue)!to!the!wall.!!Subtract!5/16”!–!3/8”!fro m !th is!m easu rem e nt!for!
expansion!gap.!!Draw!a!line.!!Cut!through!the!line.!!Discard!the!excess!piece.!!Proceed!with!installation.!
!
Click!Lock!Technique!
!
Position!the!second!panel!in!the!groove!of!the!first!panel!at!a!20°!or!30°!angle.!!
Move! the! panel! gently! up! and! down! while! exerting! pressure! toward! the! first! panel.! ! The! panel! will! auto-matically! lock! into! place.! See!
diagrams!below.!!
!
Safety!and!Health!Precautions!
Power!tools!can!be!dangerous.!!Operate!in!strict!accordance!to!manufacturer’s!operating!instructions!and!safety!precautions.!!!Unsafe!
and!improper!use!can!cause!serious!injuries.!
Avoid!inhalation!and!exposure s!to!wood!d u st!by!mechanical!mean s!and! by!w earing!personal!protective!equipment.!
Wear!appropriate!personal!protective!equipment!(PPE)!which!include!NIOSH!or!OSHA!approve!dust!masks,!safety!goggle!and!work!gloves.!
or!deliver!flooring!to!the!jobsite!until!moisture!problems!are!corrected.!!Read!adhesive!manufacturer’s!instruction!carefully.!!Certain!

Doc.!ID:!131! Rev:!!5! Effective:!3/25/2015! Page!|!5!
!!! !
!!!
Floating!Installation!Procedure!
!
Step!1!-!Pre-install!Activit ies !
• Rack!up!planks!from!several!boxes.!
• Ensure!ensure!that!the!end !joints! are!staggered!at!least!6”!between!the!rows.!Random!or!repeat! pattern!is!a!m atter!of!preference.!!
See!diagram!below.!
• Inspect!p ro d u ct !fo r!d e fe ct s.!!If !m a te ria l!is !q u e stio n a b le ,!c o n ta ct!t h e!r et aile r!immediate ly. !!D o !n o t!p ro c e ed !with!installation!
!
!! !
!
!!
Step!2!–!Install!Mo is tu re !Barrier!(if!on!concrete)!and!Optional!Underlayment!if!selected.!
• For!concrete,!let!the!moisture!barrier!run!up!the!wall!a!bit!before!cutting!to!size.!!!
• Install!the!u n d e rla yment!on!to p !o f!th e !moisture!ba rrie r.!!C u t!1 !in c h !fro m!the!wall.!!S ee !d ia g ra ms!below .!
!
!!! !
!
Step3!–!Install!the !F irs t!R o w !
• Saw!off!the!tongue!from!the!lengt!and!width!of!the!first!plank.!!C re ate !ex pa nsio n !ga p!b y! pla cing !sp ac ers!b e-tween!the!planks!a nd !the !
walls!for!expansion.!
• Saw!off!the!tongues!from!only!the!len gth!of!th e!rem ain ing!pla nks !to!be!insta lled!in!the !first!row.!
• Use! the!angling!m ethod!to!connect! and!lock!the!joints! between!the!planks.!Remember!to!use!the!spacer! for!maintaining!expansion!
gap.!!!See!diagrams!!below.!
!
!! !!!
!
Step!4!–!Install!the!R e maining!Ro w s!
• Stagger!the!end!joints!by!at!least!6!inches.!!Use!angling!method!to!lock!the!joint!along!the!long!edge.!
• Use!the!angling!technique!to!lock!the!long!edge!together.!
• Use!either!the!tapping!block!or!pull!bar!to!drive!the!next!plank!toward!the!first!plank!until!the!end!joints!are!locked.!
• Repeat!the!steps!until!the!row!is!complete.!See!diagrams!below.!
!!!!!!!

Doc.!ID:!131! Rev:!!5! Effective:!3/25/2015! Page!|!6!
!
!
Step!5!–!Tight!Spaces!
• In!tight!spa ce s !u se !th e !p u ll!b a r!a n d !a !h a m mer.!!See!dia gr ams!below .!
! !
!!!!
Step!6!–!Pipes!
• Expansion!gaps!around!vertical!pipes!is!created!by!drilling!a!hole!through!a!locked!ends!joint.!
• Drill!a!hole!the!size!of!the!diameter!plus!¾!inch!for!expansion.!!
• Separate!the!panels!and!rejoin!them!around!the!pipe.!See!diagrams.!
!!
!
!
Step!7!-!Under!Door!Frames!
• Ensure!a!3/8!inch!expansion!gap!between!floor!and!door!jamb.!!!
• Use!a!tapping!block!and!a!hammer,!or!a!pull!bar!and!a!hammer.!!See!diagrams.!
!!
!! !
!!
Step!8!–!Finishing!Touches!
• Clean!the!floor.!
• Remove!all!spacers.!!
• Install!the!molding!on !th e !p las tic !membran e!t h at !ru n s!u p !t h e!wall!from!un d e r!th e !flo o r .!N e ve r!faste n!the!molding!to!the!floor.!!
• Caulk!around !p ip es !an d !in !p la c es !w h er e!molding!can n o t!b e !in sta lle d .!!
• Use!matching!putty!where!necessary!
• Install!or!rein s ta ll!a ll!w a ll!trim!pieces.!!N ail!t h em!through!the!w all,!but!no t!to!the!su bfloo r!to!avo id!restrictin g!the!ex pan sion !gap .!
• Install!trans itio n !trim !piec es.!!Nail!the m !to!the!su bfloo r,!not!the !flooring . !
• At!doorways,!transitions! should!be! used!to! protect! the!edges! of!the! floor! and!to! provide!a! decorative!transition!from!one!floor!type!
to!another.!
• If!the!floor!is !to !b e !co v e re d ,!u se !a !b re a th a b le!material!such!as!cardboard.!!Do!not!cover!with!plastic!
!
!

Doc.!ID:!131! Rev:!!5! Effective:!3/25/2015! Page!|!7!
!
!
Glue!Down!Installation!Procedure!
!
PLEASE!NOTE:!!
ANY!EXCESS!GLUE!WHICH!SEEPS!ONTO!THE!SURFACE!OF!THE!FLOOR!MUST!BE!REMOVED!IMMEDIATELY!WITH!ADHESIVE!REMOVER!!
The!steps!in!glue!down!method!are!very!similar!to!the!floating!installation!method.!!The!only!difference!is!the!application!of!the!glue!to!the!
subfloor!prior!to!installation.!!For!more!detail!instruction,!see!the!floating!installation!section!above!
Step!1!–!Make!sure!the!flooring!does!not!have!an!attached!underlayment.!!Flooring!with!attached!underlayment!cannot!be!glued!down.!
Step!2!–!Read!ALL!adhesive!manufacturers!instruction.!
Step!3!–!Read!the!Glue!Down!Installation!Tips!in!Helpful!Pointers!section.!
Step!4!–!Spread!the!glue!
•! Spread!the!glue!from!the!starting!line!ou t!in!the !dire ctio n!o f!the !cen te r!of!th e!ro om ,!th e!w idth !o f!two !p lan ks.!!O r!spre ad !on ly!en o ug h!
glue!to!install!what!can!be!set!within!45!minutes!(15!minutes!of!OPE N!T IM E!a nd !an !ad d ition al!30 !m inu tes!fo r!ac tua l!insta llation .!!Usu ally!
about!two!rows!width!coverage).!!Different!manufactu re r!m a y!re q uir e!d iffe ren t!o pe n !tim e !an d !set!time.!
•! Repeat!with!the!next!two!rows,!etc.!
Step!5!–!Begin!installation!in!the!same!way!as!floating!installation.!!From!beginning!to!finishing!touch.!
!
!!!
! !

Doc.!ID:!131! Rev:!!5! Effective:!3/25/2015! Page!|!8!
Accessories!
Pictures!are!for!illustrative!purposes!only.!!Actual!product!may!differ!from!pictures.!
T-Molding!is!used!to!create!a!transition!between!floor!coverings!of!similar!heights!or!to!cover!an!
expansion!gap.!
Stair!Nose!is!used!in!conjunction!with!flooring!installed!on!stair!steps!or!finished!edge!of!a!higher!
level!floor!like !in !a !su n ke n !liv ing !ro o m.!!
Carpet!Reducer!(also!called!Baby!Threshold!or!End!Cap)!is!used!to!transition!floor!coverings!of!
differing!heights.!!This!reducer!strip!is!also!commonly!used!to!border!a!fireplace,!sliding!glass!door!
and!other!exterior!door!jambs.!!
Hard!Surface!Reducer!is!used!to!transition!to!another!hard!surface!floo ring !of!d ifferen t!h eigh ts!
such!as!tile,!vinyl,!concrete.!
Quarter!Round!is!used!to!cover!the!expansion!space !bet ween!the!Wall!Base!and!your!flooring.!!It!
can!also!be!used!them!to!make!smooth!transitions!between!the!floor!and!cabinetry.!!It!can!be!used!
with!or!without!Wall!Base!molding.!!
Wall!Base!is!used!to!give!a!finished!look!at!the !ba se !of!the!walls.!!It!can!be!used!with!or!without!
Quarter!Round.!
Technical!Support!
For!installation!information!and!technical!questions!not!covered!in!this!installation!guide,!please!contact!our!Technical!Support!
Representative!by!calling!the!toll!free!number!below.!
Toll!Free!Number:!877-630-1800!

Doc.!ID:!131! Rev:!!5! Effective:!3/25/2015! Page!|!9!
Warranty!
This!flooring!product!comes!with!a!Home!Legend!Limited!Wear!Warranty.!!The!warranty!applies!to!original!purchaser!of!the!flooring.!!It!
warrants!the!original!purchaser!that!the!finish!surface!will!not!wear!through!for!duration!of!the!stated!warranty!from!the!date!of!purchase.!!
Please!contact!our!Customer!Service!Representative!by!calling!our!toll!free!number!or!send!in!the!warranty!registration!below!for!a!written!
copy!which!provides!detail!terms!of!coverage!and!limitations.!!
WARRANTY!REGISTRATION!
UPON!RECEIPT!OF!THIS!REGISTRATION!FORM!AND!COPY!OF!RECEIPT,!WE!WILL!SEND!YOU!A!WRITTEN!WARRANTY!DOCUMENT.!!SEND!THE!
COMPLETED!FORM!ALONG!WITH!A!COPY!OF!PROOF!OF!PURCHASE!TO:!
!
HOME!LEGEND,!LLC!
WARRANTY!REGISTRATION!
P.O.!BOX!887!
ADAIRSVILLE!,!GA!30103!
Customer!Name!
Customer!Address!
City,!State,!ZIP!Code!!
Phone/E-mail!
Product!Model!Number!
Product!Description!
Date!Purchase!
Retailer!Name!
Retailer!Address!
City,!State,!ZIP!Code!
Installer!
/










