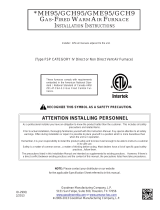
7
-
ity room) must have two ventilation openings with a total
-
ble to your model for minimum clearances to combustible
surfaces. One of the ventilation openings must be within
12 inches of the top; the other opening must be within 12
-
struction, the clearance between the door and door frame
is usually adequate to satisfy this ventilation requirement.
The following vent testing procedure is repro duced from
the American National Standard/National Standard of
Canada for Gas-Fired Central Furnaces ANSI Z21.47,
CSA-2.3 latest edition Section 1.23.1.
The following steps shall be followed with each appliance
connected to the venting system placed in operation, while
any other appliances connected to the venting system are
not in operation:
1. Seal any unused openings in the venting system.
2. Inspect the venting system for proper size and
horizontal pitch, as required by the National Fuel Gas
Code, ANSI Z223.1 or the Natural Gas and Propane
Installation Code, CAN/CSA B149.1-15 and these
instructions. Determine that there is no blockage or
which could cause an unsafe condition.
3. As far as practical, close all building doors and
windows and all doors between the space in which
the appliance(s) connected to the venting system are
located and other spaces of the building.
4.
5. Turn on clothes dryers and any appliance not
connected to the venting system. Turn on any exhaust
fans, such as range hoods and bathroom exhausts, so
they shall operate at maximum speed. Do not operate
a summer exhaust fan.
6. Follow the lighting instructions. Place the appliance
being inspected in operation. Adjust thermostat so
appliance shall operate continuously.
7. Test for spillage from draft hood appliances at the draft
hood relief opening after 5 minutes of main burner
8. If improper venting is observed during any of the
above tests, the venting system must be corrected in
accordance with the National Fuel Gas Code ANSI
Z223.1/NFPA 54 and/or National Gas and Propane
Installation Code CAN/CSA B149.1-15.
9. After it has been determined that each appliance
connected to the venting system properly vents when
tested as outlined above, return doors, windows,
burning appliance to their previous conditions of use.
If resizing is required on any portion of the venting system,
use the appropriate table in Appendix G in the latest edi-
tion of the National Fuel Gas Code ANSI Z223.1 and/or
CAN/CSA B149.1-15 Installation Codes.
COMBUSTION & VENTILATION
AIR REQUIREMENTS
WARNING
-
Improved construction and additional insulation in build-
escape around doors and windows. These changes have
helped in reducing heating/cooling costs but have created
a problem supplying combustion and ventilation air for gas
-
es, etc.) increase the problem by starving appliances for air.
House depressurization can cause back drafting or improp-
building occupants to gas combustion products that could
include carbon monoxide.
If this furnace is to be installed in the same space with oth-
er gas appliances, such as a water heater, ensure there is
an adequate supply of combustion and ventilation air for
the other appliances. Refer to the latest edition of the Na-
tional Fuel Gas Code NFPA 54/ANSI Z223.1 or CAN/CSA
B149.1-15 Installation Codes or applicable provisions of the
local building codes for determining the combustion air re-
quirements for the appliances.
Most homes will require outside air be supplied to the fur-
nace area by means of ventilation grilles or ducts connect-
ing directly to the outdoors or spaces open to the outdoors
such as attics or crawl spaces.
INSTALLATION POSITIONS
This furnace may be installed in an upright position or hori-
zontal on either the left or right side panel. Do not install this
furnace on its back. For furnaces, return air
ductwork may be attached to the side panel(s) and/or base-
pan. For furnaces, return air ductwork
must be attached to the basepan. For both
furnaces, return ductwork must be at-
tached to the basepan (top end of the blower compartment).























