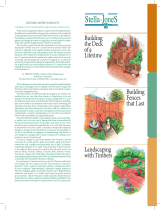Page is loading ...

8’x3’ Platform, build with 2x4‘s or 2x6’s
Treated Construction
5 - 2x4’s cut to 33”
4 - 2x4’s at 96“ (8’)
4 - 4x4’s cut to 80” for legs
4 - 5 1/4“ x 10’ boards for crossbracing. Cut after installation.
4 - 2x4’s cut to 36“ for interior bracing*
* Cut angles to t your project
Hardware
16 - 1 1/2” x 5/16“ lag bolts for Elevator installation
12 - 3” x
5/16“ lag bolts for the 4x4 hand rail posts
28 - Flat
5/16” washers
2 lbs 3“ deck screws
2 swings and appropriate hardware of choice
Changing the way you build
Pat. No. D474,676S
D484,0296
Swing Set
Materials List
2x4 (E188) Double 8 Elevators, set of 4.

2’
2” X 4” FRAME
2” X 4” BRACES
CUT TO FIT
Front View - Swing Set

2” X 4” ‘S STACKED
1” x 4” CROSS BRACING
4” X 4” LEGS 7’ LONG
Side View
Swing Set

3’
2’ O.C.
Top View - Swing Set

Porch Swing
Lag Screw / Carraige Bolt Installation
both sides
/





