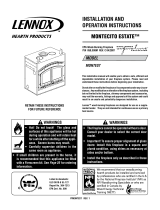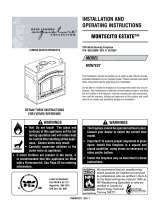
1
RIGID FIRESCREEN KITS
P/N F128
Rev. E, 12/2013
HEARTH PRODUCTS
KITS AND ACCESSORIES
KIT CONTENTS
1 ea. Rigid Firescreen Assembly
1 ea. Instruction Sheet
INSTALLATION INSTRUCTIONS FOR INSTALLING RIGID FIRESCREEN KITS
FOR USE WITH FIREPLACES LISTED IN TABLE 1
RIGID FIRESCREEN KITS
Cat. No. Model Fireplaces
BPZN BPZN Villa Vista™, BIS® Panorama, WRT4826WH
BTZN BTZN Montecito Estate™, BIS Tradition, WCT6840WS
BUCFZN BUCFZN Brentwood™ LV, BIS Ultima CF, WRT4820WS
Table 1
NOTE: DIAGRAMS & ILLUSTRATIONS ARE NOT TO SCALE.
GENERAL INFORMATION
If you encounter any problems, need clarification of these instructions or
are not qualified to properly install this kit, contact your local distributor
or dealer.
Read this instruction sheet in its entirety before beginning.
ALL WARNINGS AND PRECAUTIONS IN THE INSTALLATION AND
OPERATION MANUAL PROVIDED WITH THE APPLIANCE APPLY TO
THESE INSTRUCTIONS.
SHUT DOWN THE APPLIANCE AND ALLOW IT TO COMPLETELY COOL
BEFORE PROCEEDING.
Printed in U.S.A. © 2002 IHP LLC
P/N F128 Rev. E 12/2013
IHP reserves the right to make changes at any time, without notice, in design, materials, specifications, prices and also to discontinue colors, styles and products. Consult your local distributor
for fireplace code information.
Innovative Hearth Products
1508 Elm Hill Pike, Suite 108 • Nashville, TN 37210
Figure 1
Figure 2
WARNING
If the fireplace is operated with the doors fully opened,
the optional firescreen must be used.
INSTALLATION INSTRUCTIONS
Step 1. Insert the upper part of the firescreen behind the primary air
baffle. Insert the lower part of the firescreen behind the lip at the
bottom of the facade opening. See Figure 1.
Step 2. Use the removable handle to open and close the firescreen door.
Remove the handle when you want to leave the firescreen on with
the fireplace door closed. See Figure 2.
IMPORTANT NOTES:
• Therescreenisnotdesignedforusewiththereplacedoorclosed
allthetime.Continuoususeoftherescreenatahighburnrate(with
thedoorclosed)candamagetherescreen.
• Donotremovetherescreenwhilethereplaceishot,letitcooldown.
(youcanwaitoverniteforexemple).

2
PARE-ÉTINCELLES RIGIDE
P/N F128
Rév. E, 12/2013
KITS ET ACCESSOIRES
DE FOYER
INCLUS DANS LE KIT
1 - Pare-étincelles rigide
1 - Feuille d’instruction
INSTRUCTIONS D’INSTALLATION DES KITS PARE-ÉTINCELLES RIGIDES
S’APPLIQUANT AUX LES FOYERS FIGURANT AU TABLEAU 1
PARE-ÉTINCELLES RIGIDE
Nº cat. Modéle Foyers
BPZN BPZN Villa VistaMC, BISMD Panorama, WRT4826WH
BTZN BTZN Montecito EstateMC, BIS Tradition, WCT6840WS
BUCFZN BUCFZN BrentwoodMC LV, BIS Ultima CF, WRT4820WS
Tableau 1
INFORMATIONS GÉNÉRALES
Si vous avez un problème quelconque, avez besoin de clarification pour
ces instructions ou n’êtes pas qualifié pour installer correctement ce kit,
contactez votre distributeur ou détaillant local.
Lisez toute les instructions sur cette feuille avant de commencer
l’installation.
LES MISES EN GARDE ET AVERTISSEMENTS DONNÉS DANS LE MANUEL
D’INSTALLATION ET D’UTILISATION S’APPLIQUENT AUSSI POUR LE
PRÉSENT FEUILLET D’INSTALLATION.
ÉTEINDRE LE FOYER ET LE LAISSER REFROIDIR COMPLÈTEMENT
AVANT DE FAIRE LES RÉGLAGES.
Imprimé aux États-Unis © 2002 IHP LLC
P/N F128 Rév. E 12/2013
IHP se réserve à tout moment le droit d’apporter sans préavis des changements à la conception, aux matériaux, aux caractéristiques ou aux prix, ainsi que de supprimer des options de couleurs,
de styles et de produits. Pour obtenir de l’information sur les codes des foyers, contacter le distributeur de votre région.
Innovative Hearth Products
1508 Elm Hill Pike, Suite 108 • Nashville, TN 37210
Figure 1
Figure 2
NOTE IMPORTANTE :
• Lepare-étincellesn’estpasconçupourêtreutiliséenpermanenceavec
laportedufoyerfermée.L’utilisationcontinueaveclaporteferméeà
hautrégimepourraitendommagerlepare-étincelles.
• Nepasretirerlepare-étincellesquandlefoyerestchaud,attendreque
l’unitérefroidisse(lelendemainmatinparexemple).
INSTRUCTIONS D’INSTALLATION
Étape 1. Insérer le haut du pare-étincelles derrière le déflecteur d’air pri-
maire. Faire pivoter le bas du pare-étincelles et l’insérer derrière
la lèvre dans le bas de l’ouverture de façade. VoirFigure 1.
Étape 2. Pour ouvrir ou fermer la porte du pare-étincelles, utiliser la
poignée amovible. Cette poignée peut être retirée lorsque vous
voulez fermer la porte et quitter la pièce. VoirFigure 2.
AVERTISSEMENT
Le pare-étincelles optionnel doit être utilisé lorsque
le foyer fonctionne avec la porte ouverte.
REMARQUE : LES SCHÉMAS ET LES ILLUSTRATIONS NE SONT PAS À L’ÉCHELLE.
/



