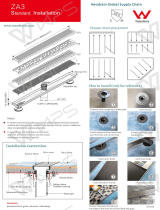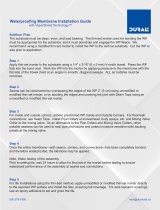
14 15
09 10 12
Press the Fundo firmly into
the thinset bed, ensuring that
the installation is level and
void free. Apply some weight
equally and for at least 30 min-
utes (thinset bags or tile boxes).
Set up the rubber caulking
gasket (with the bevelled side
up) around the 2” pipe in the
subfloor. The rubber gasket
must be flush with the upper
end of the 2” ABS or PVC
pipe.
Do Not use any Lubricants.
11
Tighten (squeeze) the rubber
caulking gasket firmly with the
caulking nut (use a flat headed
screwdriver) and finally insert
the plastic frame and strainer
on top (without adhesive). The
frame and strainer will be held
in a grout joint only once tiling
commences.
Set up a continuous 1/2” bead
of wedi Joint Sealant along
the pans channel on the outer
perimeter and only in areas
where you can immediately
install a building panel into the
fresh sealant.
13 14
15 16 17 18
Push the wedi panel all the way into the channel of the shower base
channel and its bead of sealant. Smooth out any pushed out sealant on
inside seam using a putty knife. Fasten the panels directly to the studs
starting 1 ft above the base and at a rate of 1 fastener per 1ft. One
extra fastener is set into the seam to the next panel to create a flush
transition.
Apply continuous 1/2” beads of sealant between all connections of panels
and install with thigthly butted seams. Excess sealant must be spread
flat with a putty knife. All seams and fastener heads in the assembly
are covered with a secondary 1/2” bead of sealant and spread flat.
The seams should be covered 1” on either side of seam. All fastener/
washers are covered with sealant stretching 1” over the washer edges.
A continuous 1/2” bead of sealant is set into the channel and along the vertical
curb notch part. A circle of 1/2” sealant bead is set against the wall panels (and)
or the curb sides where the curb attaches. A 1/2” × 1/2” bed of thinset mortar
is applied to the subfloor and a skim coat on the bottom surface of th
e curb
as a best practice. The tightly fitting curb is pressed into the connection
area.
Weight is applied on and against the curb (from outside) and another
1/2” bead of sealant is applied over all curb seams and spread flat. The
seams must be covered 1” either side of a seam.
wedi Niches are installed in a cut out in the wedi wall and attached with
it‘s flange right into the center of 16 o.c. studs. wedi Joint Sealant is set
along the connection of wall to niche. 2 Fasteners each side of the niche
are set to create a flush transition to the wall panels. Another 1/2” bead
of wedi Joint Seal ant is spread over fasteners and seams.
Curb connection notches must be cut to fit select Primo bases
with perimeter thickness higher than 1 1/2”.
For the installation to properly work it is critical to waterproof all
penetrations of the wedi product such as shower valves and shower
heads using the appropriate sealing gaskets for the application. The
wedi Mixing Valve Flexi Collar and wedi Flexi Collar (for 1/2” – 3/4”
shower pipe protrusions) are used for these applications and are
part of the wedi System complete warranty.






























