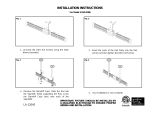
Page 3 of 77
WARNINGS
Do not play on or near ramp.
Do not use handrails or ramp to support planters, decorations, etc.
RAMP SURFACE MAY BECOME SLIPPERY WHEN WET, USE EXTRA CAUTION WHEN THE RAMP SURFACE IS
WET.
Use ramp only with a qualified helper.
Always use your mobility device’s lap belt.
It is important that you refer to your mobility equipment’s Owner Guide for the proper degree of
incline/decline and chair direction before attempting ramp use. Never exceed its recommendations.
This product must be installed and maintained in accordance with your applicable local codes and rules.
Ask a local contractor for additional information and assistance.
Read and follow all labels, instructions, and warnings prior to assembly and use. To obtain a copy of
complete instructions and warnings, call customer service at 1-800-451-1903.
Use caution at all times. Proper maintenance and upkeep to the PATHWAY® HD Code Compliant Modular
Access System and all of its components is vital.
The term “system” refers to the entire PATHWAY HD Code Compliant Modular Access System (also
referred to as PATHWAY HD), including any gates, steps, ramps, platforms, risers, handrails, supports,
transition plates, landing pads, and any/all hardware and components which are intended to be
assembled on the PATHWAY HD.
Regularly check that all parts are in good condition and check the system for damage. Ensure all fasteners
and locking mechanisms are in place and tightened. If any part of the system is damaged, loose, or
missing, DO NOT USE until system repairs can be made by a certified installer or other qualified person.
Do not walk, sit, stand, etc. on the system until the installation is complete.
Consult local building codes regarding securing system for wind loads.
Use system only with a qualified helper.
Keep the system clear of debris and clutter. Do not use if walking surface is unsafe.
At all times, keep the system clear of dirt, leaves, and other debris that may accumulate on the surface.
Simply sweeping the system or using a garden hose will usually suffice, but, if needed, a damp cloth or
soft brush with mild soap and water can be used (avoid alkaline detergents). Rinse well and use extra
caution when system surface is wet.
If system surface is covered with ice and/or snow, DO NOT USE until accumulation is removed and the
tread surface swept clean. Please refer to ‘DEICING SECTION’ of this for more information.
Confirm the system is correctly leveled and positioned securely. Periodically check for ground shifts.
Metal conducts electricity. Do not use near exposed wiring or hang lights from system.
Never place anything on, under, or attach anything to system.
Do not use any other part of the system to support planters, decorations, etc.
Only use components supplied or approved by manufacturer with system.
Do not sit, stand, or climb on guards, gates, or handrails.
Do not play on or around system, including, but not limited to, running, jumping, bicycles, scooters,
skateboards, etc.
Properly support and restrain system in transit or storage.
The system may be slippery when wet or icy.
Regularly check that all parts are in good condition and check the system for damage. Ensure all fasteners
and locking mechanisms are in place and tightened. If any part of the system is damaged, loose, missing,
or unstable DO NOT USE until repairs can be made by a certified installer or other qualified person.
For additional care, usage, or general safety information, please call 1-800-451-1903.
























