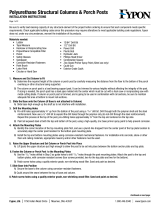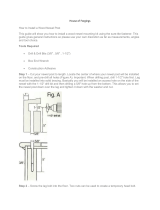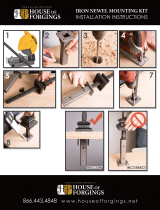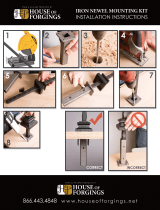
General Installation Notes
Any adhesives, sealants, fillers or paint used must be compatible with the material that is being installed (see manufacturer’s recommendations in the
Finishing and Adhesives section below). Always use corrosion-resistant mechanical nails or screws along with manufacturer’s recommended adhesive
product when installing all Fypon products. This combination provides a secure, long-lasting bond. Countersink all fasteners about
1
/
8
" and fill with
product compatible filler. Exterior installations should be finished using a manufacturer’s recommended caulk to prevent water infiltration behind
siding, windows and doors. Some exterior installations, in particular new construction before siding is applied, may require a J-channel and/or
flashing to prevent water infiltration. Installers must determine which installation technique is best for the specific situation.
Finishing and Adhesives
Polyurethane (PUR) – Fypon polyurethane products are factory primed. Depending on product location, always use interior/exterior-grade, PUR
compatible adhesives, sealants, and fillers when installing Fypon products. Consult the manufacturer’s recommendations for your particular
climate and the substrate you are installing to.
Cellular PVC – Depending on product location, always use interior/exterior-grade, PVC compatible adhesives, sealants, and fillers when installing
Fypon products. Consult the manufacturer’s recommendations for your particular climate and the substrate you are installing to. If painting is
desired, a 100% acrylic latex paint with a Light Reflectance Value (LRV) of 55% or higher must be used. Applying paint with an LRV of 54% or
lower will void the warranty.
IMPORTANT:
Please read these installation guidelines thoroughly before beginning installation. Please note that these guidelines are provided only to assist with the installation of Fypon moulding
and millwork products. Modified procedures may be required in order to meet specific situations, unique applications and local building codes. The manufacturer does not, under any
circumstances, warrant the installation of its products. Be sure to wear appropriate protective clothing, gloves and safety glasses when working with any tools. Installer should check
for and relocate all electrical wiring within the proposed installation area, as needed (be sure to disconnect all electric power before working with any electrical wiring and follow all
applicable local electrical codes and safety procedures).
Fypon, Ltd. 1750 Indian Wood Circle Maumee, Ohio 43537 1.800.446.3040 www.fypon.com
Page 2 of 2
5” & 7” Balustrade Systems Continued
4. Install Newel Posts
A) Center the steel base mounting plate within layout lines marked out in Step 1 and attach them securely to floor surface (fasteners to
mount to floor surface not provided). Install and tighten the two
3
/
8
"-16 x 50" threaded rods into mounting plate.
B) The newel post may be trimmed to a desired height (measure and cut from the unrouted end of the post). Align the post over the threaded
rods. Install the steel top mounting plate over the threaded rods into the recessed cavity of the newel post top. Install
3
/
8
" flat and lock
washers and tighten with
3
/
8
" nuts to 100
in.
/
lbs.
torque.
C) Trim collars may be used on the bottom of the newel posts to add a finishing touch. Slide the collars over the top of the newel post into
position before the newel post top is fastened in place.
D) Finish newel post by attaching newel post top. Apply polyurethane compatible adhesive then nail or screw top into position.
5. Install Rail Sections
A) Determine height of rail and fasten top angle bracket securely to post using two screws (#14 x 2 ½). A
1
/
8
" pilot hole is required.
B) Fasten bottom angle bracket to underside of rail section using one screw.
C) Apply polyurethane compatible adhesive to the ends of rail that come in contact with post. Position rail assembly between post and install
remaining screws.
6. Rail Support Blocks
A.) Rail support blocks should be placed under the bottom rail at a span of every 48" or less. These blocks can be trimmed for height and
should be attached with adhesive and mechanical fasteners as required.
7. Patch Holes & Touch Up or Paint










