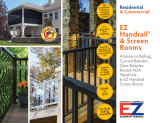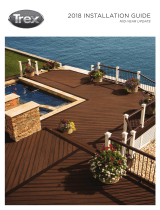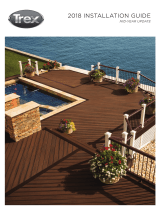Page is loading ...

Items Required for Installation
• Appropriate fasteners for mounting posts to deck
• Miter saw with carbide-tipped non-ferrous blade
• Cordless drill
• Tape measure
• Level
• Power cords, drop sheets and safety glasses
• Drill bit 3/16”
• #2 Square driver bit
• Bottom receiver jig - optional
Prior to construction, check with your local regulatory
agency for special code requirements in your area.
Common railing height is 36” or 42”. Post spans will
vary depending on job site conditions. Never span more than
6’ on-center between railing posts. Spans longer than 12 ‘
in length will require reduced post spans. Refer to the system
evaluation at the end of these instructions. For all other applica-
tions, consult a design professional or an UltraLox representative
for more information. Read instructions completely to get an
understanding of how the product goes together and how each
piece a ects the other.
Key Notes
• Refer to www.ultralox.com for stair installation instructions.
• When installing posts, ensure proper blocking is installed under post
• Consult your UltraLox representative for installation methods
not covered in this instruction guide.
Colonial Series Glass Railing
Installation Instructions - Deck Application
For the most recent installation instructions, go to our website
at www.ultralox.com
•
•
•Review materials and UltraLox installation instructions to ensure
all necessary materials are present prior to beginning installation.
On wood structures, review outer deck framing and determine post
placement. Solid, structural blocking is required at all post locations.
Typical rail centerline is 3” from deck edge; however, rail centerline can
be adjusted to suit the application.
Review and confi rm a solid, structural mounting surface is present at
building/column locations where railing ends connect to the structure.
•
Posts may require shimming to ensure all posts are plumb and level.
•
For installations into wood framing, drill pilot holes through deck
boards to prevent splitting.
2910 Waters Road
Eagan, MN 55121
855-742-7245
attachment locations. Use proper attachment screws or anchors as
directed in these instructions. Deck a
ttach m ent screws are not provided
with railing kits.
36" POST
P/N HP041336
REF. BLOCKING
METHOD 2 X 6
VERT.
DECK MOUNT SCREWS
SOLD SEPARATELY
(4) 5/16”X4” EXTERIOR
CONSTRUCTION LAG SCREW
CCTX-516400
POST MOUNT KIT
P/N KB 011505
FITS 36" & 42"
POSTS
DECK RAIL ATTACH KIT
P/N HC06400
GATE KIT
UP TO 40" OPG.
P/N HG07514
STRAIGHT
WALL MOUNT
ATTACH KIT
P/N HC29100
1/4” GLASS PANEL KIT
36" X 6' P/N HG 231206
“GLASS SOLD SEPARATELY”
22.5°
PANEL
ATTACH KIT
(Use for 45° Corners)
P/N HC06422
REF.
BLOCKING
METHOD
DETAIL PLAN VIEW
REF. 45°
CORNER
36" X 6' STAIR
PANEL KIT
P/N HS252306
* CAUTION *
45°
CORNERS,
POST MUST
BI-SECT CORNER
& USE 22.5 KIT

Full Glass Panel View
TOP VIEW
Step 2 -
Post prepara on (Op on 1 - No Jig)
Step 2
• Measure 2-1/4” from end of post extrusion and place a pencil
center receiver on post and secure with 2-#10 x 1-1/2” TEK screws.
post, secure with 2-#8x3/4” TEK Screws.
• Secure base plate to post extrusion with 4-#14x3” screws
(Dia. #3).
• Secure base plate to extrusion (Dia. #3)
• Install lower receiver to appropriate post face using Jig (Dia. #4)
• Meaure 29.5” from the top edge of the lower receiver (Dia. #2)
on post, secure with 2-#8x3/4” TEK Screws.
29-1/2" for 36” Height
35-1/2” for 42” Height
3" SQ.
POST
TAPE
MEASURE
LINE MARK
BOTTOM
GLASS
RECEIVER
29 1/2”
2-1/4”
LINE MARK
Rest Jig on Base Plate
Arrow Down
Place receiver in hole hold
1-1/2” TEK Screws
Base to post, using
4x #14 x 3” screws
Step 1
(i.e. end, center, corner, etc.) Dia. #1.
Dia. #1
Dia. #2
Dia. #3 Dia. #4
(Dia. #3).

Installation of stair end posts
(If applicable)
Step 3
Temporarily install end stair post so rail centerline aligns with top stair
posts installed in Step 1 (if applicable). Recommended post installation
locations are as shown.
Return to completing deck railing installation; upon completion of deck
railing, refer to UltraLox Stair railing installation instructions, online at
www.ultralox.com.
Installation of end posts
Step 4
Install posts at all end locations with maximum gap between post and
wall to be less than a 4” opening.
3
"
3
"
3
" TYPICAL
3 B
TEMPORARILY INSTALL ASSY 3" SQ.
BOTTOM STAIR END POST,
ALIGNED WITH TOP STAIR POST
(REFER TO STAIR INSTRUCTIONS)
DECK
SURFACE
STAIR DOWN
ASSY 3" SQ.
TOP STAIR POST
OPENING
LESS THAN 4"
3
" CENTERLINE
TYPICAL
DECK
EDGE
BUILDING
WALL
LOCATE END
POST
Installation of 90-degree corner posts
Step 5
Position post on same 3” centerline (typical) and temporarily
fasten using a single fastener through base plate mounting hole.
Installation of 45-degree corner posts
Step 6
Position post on same 3” centerline (typical) and temporarily fasten
to deck surface.
TOP VIEW TOP VIEW
Dia. #5
Dia. #6
Dia. #7 Dia. #8

Step 7
Step 8
Determining center post locations
Step 9
Loosely lay center post over deck edge and adjust as required to
determine fi nal center post mounting locations. (See Dia. 9 & 10)
TOP VIEW
Cut top and bottom rail glass extrusions
Measure and cu
Note: Bottom vinyl should be cut with bottom rail extrusions, top rail vinyl
should be removed before cutting. (See Dia. #11).
Snap component bottom support leg into bottom rail assembly so
mounting hole faces inward to deck surface. (See Dia.
#12).
TOP VIEW
TOP VIEW
Installation of top and bottom glass extrusions
Starting at end post or top stair post (Dia. #13) install the bottom rail extrusion,
rail glass extrusion, without the vinyl installed, onto the upper rail attachment
clips.
Secure the posts to deck surface, then secure top rail glass extrusion to top railing
attachment clip (Dia. #13A&B). Continue working from one post to the next. Install
next piece of bottom rail, then secure the top rail extrusion to the rail clips
until all rail sections are fastened to posts and posts are secured to deck surface.
Center bottom support legs between posts and fasten to deck.
Measure and Cut
to fit between posts
TOP AND
Dia. #9
Dia. #10
Dia. #11
Dia. #12
Dia. #13
2X INSTALL
#8 TEK SCREW
2 OUTSIDE
2 INSIDE
ATTACH RAIL CLIP
TO POST USING 2X
#8 TEK SCREWS
Dia. #13A
Dia. #13B

Step 10
Installation of top rail snap
Measure between each secured post and cut top rail
snap 1/16” less than opening size (Dia. 15). Clean cut
areas and apply touch-up paint on all exposed metal.
Snap each top rail snap over the corresponding glass
rail extrusion until properly seated.
After cutting top rail
snap and painting, push
snap down by hand until
properly seated.
DO NOT USE A HAMMER!
Measure, Mark & Cut
Step 11
Installation of top glass inserts
Measure between posts and subtract 2” from overall
measurement. Cut top glass insert to provide clearance at post
clip locations and insert vinyl into top rail extrusion (Dia. #16).
Position glass so gap between panel edge and post is equal on both
ends. Glass gap at ends is typically 3” but can vary depending on
application. Maximum gap must be less than 4”. Insert glass panels
upward into glass insert (Dia. #17A) and swing panel over opening
in bottom rail glass insert. Pull panel downward until panel is resting
fi rmly inside of bottom glass insert (Dia. 17B). Continue until
all glass panels are installed.
Installation of glass panels
Step 12
Dia. #15
The diagrams and instructions in this brochure are for illustration purposes only and are not meant to replace a licensed professional. Any construction or use of the product
must be in accordance with all local zoning and/or building codes. The consumer assumes all risks and liability associated with the constructon or use of this product. The
consumer or contractor should take all necessary steps to ensure the safety of everyone involved in the project, including, but not limited to, wearing the appropriate safety
equipment. Except as contained in the written limited warranty, UltraLox does not provide any other warranty , either express or implied, and shall not be liable for any damages,
including consequential damages.
© 2015-2016, UltraLox, A WES LLC Company www.ultralox.com
1"
BUTT GLASS
INSERT AGAINST
SUPPORT CLIP
APPROX. 1"
FROM POST
TOP RAIL
TOP INNER
CHANNEL
GLASS
IINSERT
BOTTOM
RAIL ASSEMBLY
1/4" TEMPERED
GLASS PANEL
3" SQ. POST
ASSEMBLY
Dia. #16
**TIP** Window cleaner may ease glass installation into top and
bottom rail assemblies.
Dia. #17A
Dia. #17B
Step 13
GLASS
PANEL
TOP GLASS
INSERT
TOP INNER
CHANNEL
Final Inspection
check to ensure all fasteners are properly secured.
BOTTOM
RECEIVER
TOP RAIL
TOP INNER
U-CHANNEL
FINISHED GLASS SIZE
30-1/4" FOR 36" RAIL
36-1/4" FOR 42" RAIL
/




