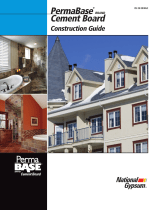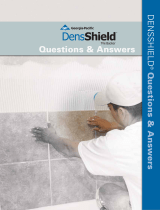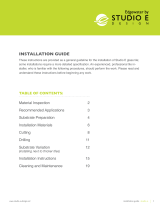
111380 05 23
permabase.com
National Gypsum Company is the exclusive service provider for
products manufactured by PermaBASE Building Products, LLC.
PermaBASE® Cement Board is manufactured by
PermaBASE Building Products, LLC.
Cement Board
Installation
Basic Cutting
• With printed side up,
use straight edge
to mark line.
• Use utility knife to score
and cut glass mesh.
• Snap board and cut
through glass mesh on
opposite side.
Cutting Holes
• With printed side up,
mark area for cutout.
• Use utility knife to
score and cut .
• Punch out cut area with
hammer.
• Cut glass mesh on
opposite side you
knocked out.
PermaBASE® Cement Board is the preferred underlayment for ceramic tile applications
on shower and tub enclosures, countertops, backsplashes and ooring.
Important Things to Know
• Score/cut and tile on printed side of board.
• Use 1/2" for walls and ceilings.
• Use 1/2" or 1/4" for oors and countertops.
• It is vapor permeable and unaected by
water BUT is not a water barrier. If the area
behind the cement board must be kept dry,
a separate moisture barrier, or waterproof
membrane should be used.
• Not recommended for use with vinyl
ooring.
• Lifetime limited warranty for interior
applications.
INSTALLING
PERMABASE
Tub/Shower Walls/
Ceilings
• Install with printed side
facing you.
• Use two 3'x5' boards
horizontally for tub
backwall and one 3'x5'
board vertically at each
endwall and ceiling.
• Space wall fasteners
8" o.c. and ceilings
fasteners 6" o.c.
Floor Underlayment
• Use 1/4" trowel to
apply modied dry set
mortar compliant with
ANSI A118.4 to suboor.
• Cover with PermaBASE
staggering joints so
they don’t line up with
suboor joints.
• Allow 1/4" gap between
PermaBASE and room
perimeter.
• Fasten every 8" o.c.
in both directions and
around all edges.
Countertops
• Use 1/4" trowel to
apply modied dry set
mortar compliant with
ANSI A118.4 to suboor.
• Cover with PermaBASE
staggering joints so they
don’t line up with plywood.
• Allow 1/8" gap between
panels.
• Fasten every 8" o.c.
in both directions and
around all edges.
CUTTING
PERMABASE










