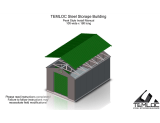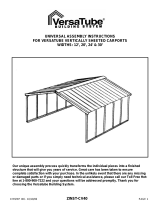
Kits are supplied with technical data sheets in each package. The data sheets list components size, quantity and
visual description. Additional assembly instructions are provided by dealers that are specific to building style:
gable roof, octagon, pentagon, sloped roof and multi-room models. These 10 tips will improve the outcome of
your assembly.
Top 10 Assembly Tips
1) Kits are designed for concrete slabs, but can be installed on skids to make portable.
The base must be level & square before assembly. Continually check for level and
square as you assemble.
2) Kits include small treated floor joists. The technical details will indicate to lay then
flat or stand on end. Laying them flat or on end will change the distance to the
outside edge. The walls will overhang the treated joists by approximately 1/8” if
done correctly

3) Counter sink and screw the first two rows to the base
4) Counter sink and screw gable ends to wall logs & screw purlins to gable ends
5) Use ratchet straps at all junctions and tighten down wall logs when fully assembled.
Tap walls & tighten pulling joints tight. Leave in place as long as possible
6) Install storm straps to outside corners behind the horn. Place the single hole at the
top log and secure and tighten the bolt. In the two lower slotted holes, install bolt
AT THE BOTTOM OF THE SLOT and finger tighten only. Now remove ratchet
straps and the logs will not open, but allow shrinkage.

7) Where there are double purlins, screw them together from the top or botton
8) Exterior & Interior trim boards are not fastened to wall logs. (NO NOT NAIL OR
SCREW TRIMS TO WALL LOGS) They trims create a trough only for the wall
logs to move
9) Tongue & groove boards for roof and floor have a V-joint on one side & and flat
joint on the other. When installing roof boards the V-joint is to face down into the
room. Floor boards can be installed with V-joint up or down
10) Use construction adhesive when putting floor and roof boards down

NOTE: FOR LARGE OPEN GARAGE OR ONE ROOM MODELS, THE WALL MAY
NEED TO BE SCREWED AS THEY ARE STACKED. THIS IS THE EXCEPTION TO
THE STANDARD ASSEMLBY GUIDELINES.
/





