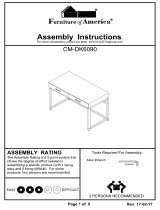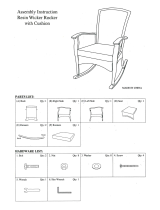Page is loading ...


TEMLOCSafetyGuidelines
Caution:Somepartshavesharpedges.Protectivewear,suchasgloves,mustbeworn
whenhandlingbuildingparts.Pleasereadallsafetyinstructionbeforebeginningproject.
Generalunderstandingofmakingabuildingsquareandplumbisrequiredinorderto
assembleaTemloc building.
REV.022014
2

TEMLOCSafetyGuidelines
AssemblyInstructions
Beforebeginningassembly‐checkwithyourlocaljurisdictionaboutbuildingcoderequirments.
Assemblyteammate
TEMLOCrecommendsthataminimumoftwoadultsassemblethebuildingtogether.Donotattempttoassemblethisbuildingalone.
PersonalSafetyandProtections
Takecareofyourpersonalsafetybywearingeyeprotection,handprotection,foot
protectionandprotectiveclothing.Someofthebuildingpartscanbesharp
andwillcauseinjuryifnothandledproperly.Donotuseanypartofthebuildingscomponentstosupportapersonoranyother unintendeduse.
LadderSafety
PleasefollowalloftheUnitedStatesDept.ofLaborguidelinesassociated
withladdersafety.Pleasereferto
http://www.osha.gov/Publications/portable_ladder_gc.html withanyquestions.
IMPORTANT:TEMLOCSTEELBUILDINGSONLYOFFERSTHESEWARNINGSANDINSTRUCTIONSASGUIDELINES.ITISTHESOLERESPONSIBILITYOFTHE
ASSEMBLERFORSAFETYINHANDLING,ANDASSEMBLYOFTHEPARTS,ANDTHEBUILDING.
IMPORTANT:MANUFACTURERCANNOTBEHELDRESPONSIBLEFORANYCONSEQUENCESDUETOBUILDINGSTHATARENOTINSTALLEDPERINSTRUCTIONS
ORFOR
DAMAGEDUETOWEATHERCONDITIONSORACTSOFGOD.
REV.022014
3

TEMLOCSiteSelection
Guidelines
SiteSelection
Therearesev eralconsiderationsyouneedtotakeintoaccountwhenselectingthesiteforyourbuilding.Checkwithyourlocal jurisdictionaboutbuilding
coderequirements.
Belowisalimitedlistofconsiderationswhenchoosingasite:
1.Properdrainageawayfromtheperimeterofthebuilding.Youmayneedto
buildupapad,oradjustthegradesoyoucreatepositive
drainageandwaterwillnotrunintothefloororfoundation.
2.Markwhereallthesprinklerheads aretoavoidhavingonelocatedunderthebuilding.Oncethebuildingissetyoumaylookatchanging
outtheheads
tomakesuretheyfaceawayfromthebuilding.
3.UndergroundUtilities–Checkforlocationsofseptictanksorundergroundutilities.Neverlocateabuildingoveraseptictank,electrical
lineorgaslines.
4.Roofdrainagefromexistingstructuresandtherunofffromthebuildingitself.Thebuildingshave
a3”overhangdownthelengthoneach
side.
5.Overheadobstaclessuchaslimbsandpowerlines.
Thepropersiteconsiderationswillpreventissueswiththeinstallationinthefuture.TEMLOCSTEELBUILDINGSONLYOFFERSTHESECONSIDERATIONS
GUIDELINES.Itisthesoleresponsibilityofthecustomertoinsureproperinstallation.
REV.022014
4

TEMLOCToolGuidelines
ToolsRequired:
• 3footlevel
• 25’tapemeasure
• 18voltdrillorimpactwithchargerandextrabattery
• 2StepLadders6or8foot
• Tinsnips
• ½”Socketfor5/16”bolts
• Ratchet
• ½”BoxEndWrench
• 5/16”MagneticHexHeadDriverfortheTeks androofingscre ws
• Extensioncordfor
batterycharger
• Skillsawifyouarebuildingfloorforcuttingthedecking
• SafetyGlasses
• LeatherGlovesforhandlingsteel
• CaulkingGunandglueifyouaregluingthedeckingtothejoists
REV.022014
5

TEMLOCSteelStorageBuilding
PartsList
Note:Numberson
thispagecorrespond
toitemnumbers
Onpackinglist
6

TEMLOCSteelStorageBuilding
PartsList
Note:Numberson
thispagecorrespond
toitemnumbers
Onpackinglist
7

RollCaulk
QTY:2
TEMLOCSteelStorageBuilding
PartsList
Note:Numberson
thispagecorrespond
toitemnumbers
Onpackinglist
8
27

ClosedCellGasket
QTY:150LIN Ft.
5/16” FlangeNut
QTY:180
5/16”x¾”HexBolt
QTY:160
#10PanHeadTek Screw
QTY:160
#10Tek Screws(Painted)
QTY:260
TEMLOCSteelStorageBuilding
PartsList
Note:Numberson
thispagecorrespond
toitemnumbers
Onpackinglist
32
30
REV.022014
9
31
28

ClosureStripInside
QTY:11
ClosureStrip Outside
QTY:11
1”RoofScrew
QTY:180
OctagonWindow
QTY:2
#2SquareDrive
QTY:1
TEMLOCSteelStorageBuilding
PartsList
Note:Numberson
thispagecorrespond
toitemnumbers
Onpackinglist
39
38
40
REV.022014
10
41
42

12x1ExteriorTek Screws
QTY:260
WoodtoMetalTek Screw
QTY:350
TEMLOCSteelStorageBuilding
PartsList
Note:Numberson
thispagecorrespond
toitemnumbers
Onpackinglist
F7
F8
REV.022014
11

REV.022014
12

1. AssemblyofFloorJoists
A. Attachpart1and2matchingupholes
B. Use#12x1ext.tek screwsF7
C. Part1goesoverpart2
D. Assembleremainingfloorjoists
REV.022014
13

1. SideBandConnections
A. Attachlongpiecesusing#12ext.Tek screwsF7
B. Seedrawingfordetail
C. Duplicateforrightandleftside
REV.022014
14

1. RailAssembly
A. Markthetopofsidebandsat16”oncenterstartingatfrontofbothsides
B. Installendjoist
C. Seedetailatfrontthereisdoublejoistandasingleatback
D. Use#12ext.Tek screwsF7throughpre‐punchedholestoattachjoists(centerjoistsonmarks)
E. Continuetofill
betweentheendswiththeotherfloorjoists
F. Recommendedtofacejoistssamewaybutnotrequired
G. Theendjoistssolidportionshouldfaceout
H. Nowyouarereadytoblockandlevel
I. Squarefloorandanchorit
J. Attachdeckingofyourchoice
K. Refertoadditionalsizetableformoresquaringinstructions
REV.022014
15

1. LayoutParts
A. Layoutallparts
B. Beforeyoustartmakesureyourfloorissquare&leveland
measures10’widex16’long
C. Crosstapedimensionforasquarefloorshouldbe18’107/16”
HelpfulHint:
Layingoutpartsbef oreassemblysavestime.
REV.022014
16
PurlinInstallationDetails
Forfurtherroofinginstructions,see
page45
TRUSSCAP&SEALINSTALLATIONDETAIL
LayoutParts
Step1
41

1. LayoutZBase
A. AttachZBasetofoundationusing#10Tek screws32
B. Seedetailviewformoreinstruction
C. Openingwidthbetweenpart4&5is7’0”
HelpfulHint:
Noticethecriticaldimension.Thismustbeheld.
NOTE:
Screwonlytothedecking.NoscrewsintheverticalpartoftheZBase.Start
screws2”fromedge&spaced12”betweentherestwith#10tek screws.
REV.022014
17

4.Preassembleallthetruss halves
A. Use5/16”bolts30andflangenuts29toattachtruss
halves17
B. Aligntrusshalves
C. Attachsplice16using#10panheadTek screws31
D. Seetrusssplicedetail
HelpfulHint:
Assemblethetrussesonalevelsurface.Alignthetopand
bottombeforetightening.Witha
markermarkthepurlin
placementat2”fromtheend.
REV.022014
18

5.Installwallpanels
A. Installtherightcornerpanels11&9
B. Seecornerpanelslayoutviewatbottomleftcornerofpage
C. Alignthepanelsatthetop&bottom
D. Use#10Tek screws32toattachpanel11topanel9throughpilot
holes
E. Use#10Tek screws32toattachpanelstofloor
throughpilotholes
F. Repeatfortheleftside
HelpfulHint:
Installonecorneratatime.The30”frontwall
piecefirst.Thatpanelshouldlineuponthe
floorbasetoholdtodooropeningtrue.Align
atthetopandbottomofthefrontpanelbefore
screwinginthepilot
holes.
TopView
REV.022014
19

6. Installwallcaps
A. Placewallcap14&15ontopofpanels(theserestfreelyontop)
B. AttachdoorheaderD2topanelsusing#10Tek screws32
HelpfulHint:
Topwallcapsjustsitontopofthewallpanelsuntiltheheaderis
secured.Thesolidsurfaceoftheheaderfaces
totheoutside.
NOTE:
Installdoorheadersolidsurfacefacingdown
andtotheoutside,verticallegtighttothewall
capandflushtothetoppanel.
REV.022014
20
1/56


