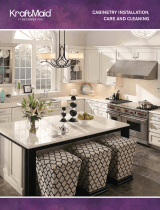
Take in-stock cabinets home today or order through Express Options
®
.
Express Options
orders deliver to the store within 3 weeks; see an
Associate or the Special Services Desk to place your order.*
Most products are available when ordered through Express Options.
In-Stock selection varies by store.
Product Selection
Unnished
*Most orders deliver within 3 weeks. Some orders and store locations, including those outside the Continental U.S., may require
more delivery time. Five cabinet minimum applies to all Express Options orders. No minimum for accessory-only orders.
Unnished Cabinetry
Planning Guide
Fully Assembled and Ready to Install
UNFHBTP509/17
In-Stock
Locator Model # Price Quantity Total
Base Cabinets (34-1/2"H x 24"D unless noted)
Accessible Sink Base
36"W
KSBA36-UF
Corner Sink Base - Ready to Assemble
36"W
KCSB36-UF
Blind Base
36"W
KBBC45-UF
Corner Base with Lazy Susan (Installs in a 36" x 36" wall area)
S
KBLSN36-UF
Pantry (18"W x 24"D)
84"H X
KP1884-UF
90"H
KP1890-UF
Drawer Pantry (24"W x 18"D)
84"H* Y
KPDR2484-UF
Accessories
End Panels
Wall Veneer 30"H (1/pack)
WE
KASKW30-UF
Wall Veneer 36"H (1/pack) KASKW36-UF
Base Veneer (1/pack)
BE
KASKB35-UF
Dishwasher End Panel KADEP-UF
Pantry Veneer 84"
UE
KASKP84-UF
Pantry Veneer 90" KASKP90-UF
Fillers
3"W x 30"H Filler
FS
KAFS330X-UF
6"W x 30"H Filler KAFS630X-UF
3"W x 36"H Filler KAFS336X-UF
6"W x 36"H Filler KAFS636X-UF
3"W x 91-1/2"H Filler KAFS396X-UF
Moldings
Toe Kick Molding 91-1/2"L
TK
KATKX-UF
Shoe Trim Molding 91-1/2"L KAMTX-UF
Scribe Molding 91-1/2"L KAMSX-UF
Crown Molding 91-1/2"L
KAMC5X-UF
Outside Corner Molding 91-1/2"L KAOCMX-UF
In-Stock
Locator
Model # Price Quantity Total
Wall Cabinets (12"D unless noted)
Wall
30"H
9"W
KW930-UF
12"W A
KW1230-UF
15"W B
KW1530-UF
18"W C
KW1830-UF
21"W
KW2130-UF
24"W D
KW2430-UF
36"H
9"W
KW936-UF
12"W
KW1236-UF
15"W
KW1536-UF
18"W
KW1836-UF
21"W
KW2136-UF
24"W
KW2436-UF
30"H
27"W
KW2730-UF
30"W G
KW3030-UF
36"W J
KW3630-UF
36"H
27"W
KW2736-UF
30"W
KW3036-UF
36"W
KW3636-UF
Corner Wall (Installs in 24" x 24" wall area)
30"H
24"W K
KWD2430-UF
36"H
24"W
KWD2436-UF
Wall Bridge
12"H
30"W E
KW3012-UF
36"W I
KW3612-UF
15"H
30"W
KW3015-UF
36"W
KW3615-UF
18"H
30"W
KW3018-UF
36"W
KW3618-UF
23-1/2"H
30"W
KW3024-UF
30"W
x 15"D
KW302415-UF
36"W
KW3624-UF
24"H
54"W Z
KW5424-UF
Base Cabinets (34-1/2"H x 24"D unless noted)
Base
9"W
KBF09-UF
12"W L
KB12-UF
15"W M
KB15-UF
18"W N
KB18-UF
21"W
KB21-UF
24"W O
KB24-UF
27"W
KB27-UF
30"W P
KB30-UF
36"W Q
KB36-UF
Drawer Base
18"W R
KDB18-UF
24"W R1
KDB24-UF
Sink/Cooktop Base
30"W
KSB30-UF
36"W U
KSB36-UF
60"W* V
KSBF60-UF
1-888-578-4009
•
www.hamptonbay.com/cabinets
*Available In-Stock Only
Dimensions are rounded and are provided for general guidance only. For proper installation refer to instructions included with the product. Cancellations or changes to orders are not allowed after 24 hours from receipt of the store purchase order.
Please work with a store associate to make any cancellation requests direct to us via e-mail. The manufacturer reserves the right to discontinue the sale or change the specications of any product at any time, keeping within our philosophy of
providing continuous improvement. Every effort was made to assure accuracy of the information contained herein at the time of printing, however, the manufacturer makes no representations to such accuracies.
Indicates required accessory to complete your project
!
!
!
!
!
!
!
D29K44966-34E








