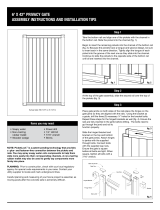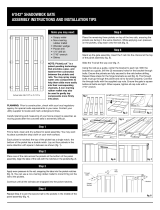
Lay two of the horizontal rails across the pickets so the notched rails
line up with the grooves on the pickets (fig. 3).
Using a non-marring rubber mallet, tap the horizontal rail, locking the
notched rail into the pickets. Repeat this process with the next notched
rail. Carefully flip the panel over and install remaining horizontal rails as
outlined in the previous step.
Place gate jambs on both sides of the rails and place the hinges in the
center of the fence rail. Using the bracket as a guide, drill the three (3)
necessary ¼" holes for the bracket bolts. Repeat these steps for the
hinged brackets as well (fig. 4). Ensure the rails are fully inserted in the
jamb before drilling. The bolts need to go through the jamb and rail to
function properly.
Slide the hinged bracket and bracket on the top and bottom of the gate
jambs. Attach hinges to jambs with the supplied through bolts. Connect
bolts with the supplied cap nuts. Ensure the gate is square before all
bolts are tight. When square, tighten all bolts with a 7/16" wrench.
6'X42" WINDHAM GATE
ASSEMBLY INSTRUCTIONS AND INSTALLATION TIPS
Step 1
Step 2
Step 3
Step 4
PLANNING: Prior to construction, check with your local regulatory
agency for special code requirements in your area. Contact your
utility supplier to locate and mark underground lines.
Careful planning and measuring of your fence project is essential,
as moving posts after the concrete sets is extremely difficult.
NOTE: PicketLock
™
is a patent-pending technology that provides
a glue- and fastener-free connection between the pickets and
rails. You may spray soapy water onto components to help them
slide more easily into their corresponding channels. A non-marring
rubber mallet may also be used to gently tap components more
firmly into place.
Find a clean surface for gate panel assembly. Beginning with the
starter picket, lay all pickets in the same direction and connect them
so the tongue side fits into the groove side (fig. 1).
Place the groove of the top rail down firmly over the top of the pickets
and position rail so that it's flush on both ends (fig. 2).
7811.pdf
fig. 1
7811.pdf
7811.pdf
fig. 2 fig. 3
fig. 4
Items you may need:
• Soapy water
• Non-marring
rubber mallet
• Wooden wedge
• Power drill
• 1/4" drill bit
• 7/16" wrench
• Shims
Actual size: 68-1/2"h x 42-1/2"w

Measure to be sure you can install the gate to the post with approximately
a 2" gap from the ground to the bottom of the gate. Align the rails on
the gate to the rails on the fence panels.
Hang the gate between the posts. Use a 5/8" spacer between the
gate and the posts (fig. 6). Secure in place with shims under the gate
or clamp the gate jamb to the post. Make sure the gate is level and
square. Attach hinge brackets to the gate post with the provided
screws (fig. 7).
Remove any clamps and shims. Attach latch using screws provided
(fig. 8).
Install a post cap on each post using PVC cement or an exterior adhesive.
NOTE: The gate latch is designed to be used on the left- or right-hand
side of the gate, depending on customer preference or design. The
latch is assembled, ready to be installed on the right-hand side of the
gate. If you desire to switch the latch follow these simple steps:
• Remove the 2 shoulder bolts and spring
• Change the orientation of the striker
• Reattach the spring and insert the shoulder bolts
• Shoulder bolts must be fully tightened. Thread-locking adhesive
is recommended.
Dig post hole for the hinge post 18" to 24" in diameter and 36" to 42"
deep (depending on local ordinance or expected frost depth in winter).
We recommend that you insert a piece of 4x4 treated lumber to support
the gate hinge post (fig. 5).
Check measurement of gate. Actual width of the gate is 42-1/2".
The inside post-to-post dimension is 43-3/4". This will give you a
5/8" gap on both sides of the gate to the posts. DOUBLE-CHECK
ALL MEASUREMENTS!
Installing the Gate
Digging Post Holes
fig. 5
fig. 6
fig. 7 fig. 8
©2014 Universal Forest Products, Inc. All rights reserved.
2801 E. Beltline NE, Grand Rapids, MI 49525 800.332.5724 7811_7/14
www.ufpi.com
THE DIAGRAMS AND INSTRUCTIONS IN THIS BROCHURE ARE FOR ILLUSTRATION PURPOSES ONLY AND ARE NOT MEANT TO REPLACE A LICENSED PROFESSIONAL. ANY CONSTRUCTION OR
USE OF THE PRODUCT MUST BE IN ACCORDANCE WITH ALL LOCAL ZONING AND/OR BUILDING CODES. THE CONSUMER ASSUMES ALL RISKS AND LIABILITY ASSOCIATED WITH THE
CONSTRUCTION OR USE OF THIS PRODUCT. THE CONSUMER OR CONTRACTOR SHOULD TAKE ALL NECESSARY STEPS TO ENSURE THE SAFETY OF EVERYONE INVOLVED IN THE PROJECT,
INCLUDING, BUT NOT LIMITED TO, WEARING THE APPROPRIATE SAFETY EQUIPMENT. EXCEPT AS CONTAINED IN THE WRITTEN LIMITED WARRANTY, THE WARRANTOR DOES NOT
PROVIDE ANY OTHER WARRANTY, EITHER EXPRESS OR IMPLIED, AND SHALL NOT BE LIABLE FOR ANY DAMAGES, INCLUDING CONSEQUENTIAL DAMAGES.
Page is loading ...
Page is loading ...
/






